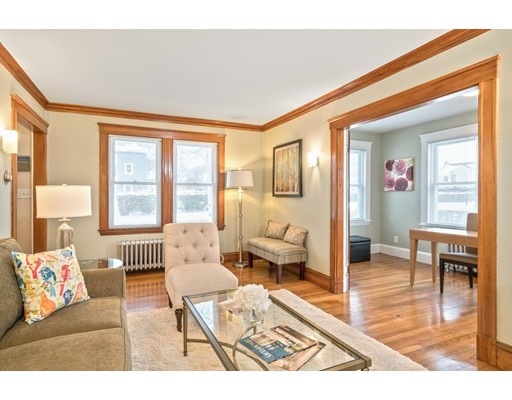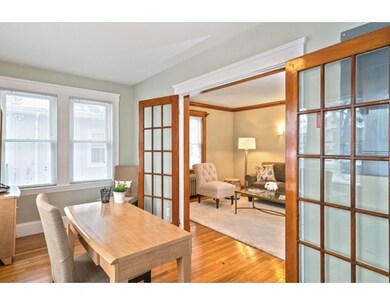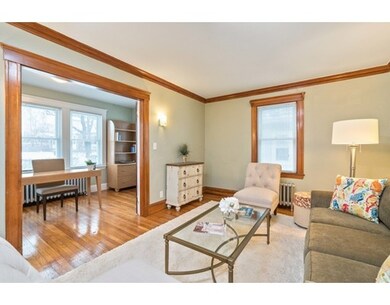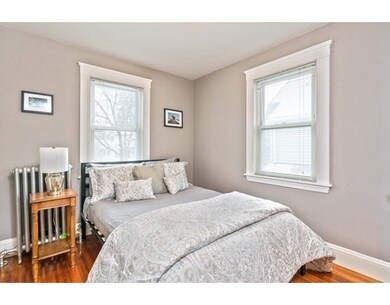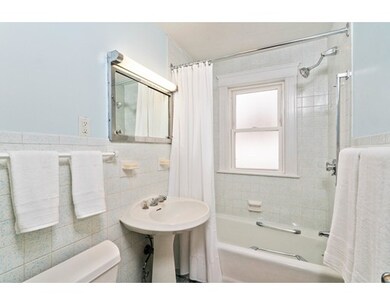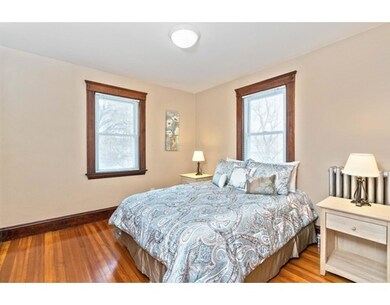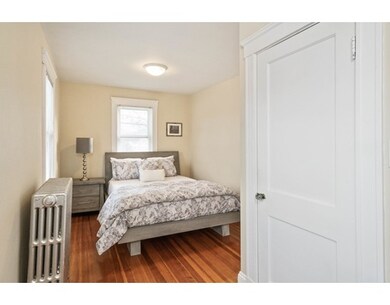
4 Edgewood Rd West Newton, MA 02465
West Newton NeighborhoodAbout This Home
As of September 2024This charming Newton home is a lovely blend of classic details and comfortable living. Enter through the main door to the living room bonus adjacent den/home office with windows that flood the space with sunlight. There is a full dining room that leads to the kitchen and access to a private back deck that overlooks the side yard. Upstairs there are three bedrooms and a full bathroom, with original moldings and classic hardwood floors. Garage parking underneath and plenty of extra room in the driveway. Deluxe gas boiler recently installed. This home sits on a corner lot at the top of a quiet dead end street. Be sure to ask the agent about the extraordinary history of this exceptional opportunity!
Last Agent to Sell the Property
Gibson Sotheby's International Realty Listed on: 01/11/2017

Home Details
Home Type
Single Family
Est. Annual Taxes
$7,835
Year Built
1920
Lot Details
0
Listing Details
- Lot Description: Corner
- Property Type: Single Family
- Other Agent: 1.00
- Lead Paint: Unknown
- Special Features: None
- Property Sub Type: Detached
- Year Built: 1920
Interior Features
- Appliances: Range, Dishwasher, Disposal, Microwave, Refrigerator, Washer, Dryer
- Has Basement: Yes
- Number of Rooms: 7
- Amenities: Public Transportation, Shopping, Park, Golf Course, Highway Access, Public School, University
- Flooring: Hardwood
- Basement: Full
- Bedroom 2: Second Floor
- Bedroom 3: Second Floor
- Bathroom #1: Second Floor
- Kitchen: First Floor
- Laundry Room: First Floor
- Living Room: First Floor
- Master Bedroom: Second Floor
- Master Bedroom Description: Closet, Flooring - Hardwood
- Dining Room: First Floor
- Oth1 Room Name: Home Office
- Oth1 Dscrp: Flooring - Hardwood, French Doors
Exterior Features
- Roof: Asphalt/Fiberglass Shingles
- Exterior: Shingles
- Exterior Features: Porch, Deck, Garden Area
- Foundation: Fieldstone
Garage/Parking
- Garage Parking: Attached, Under
- Garage Spaces: 1
- Parking: Off-Street
- Parking Spaces: 5
Utilities
- Heating: Hot Water Radiators, Gas
- Heat Zones: 1
- Hot Water: Natural Gas
- Sewer: City/Town Sewer
- Water: City/Town Water
Schools
- Elementary School: Burr Elementary
- High School: Newton North
Lot Info
- Assessor Parcel Number: 440180004
- Zoning: Res
Ownership History
Purchase Details
Home Financials for this Owner
Home Financials are based on the most recent Mortgage that was taken out on this home.Similar Homes in the area
Home Values in the Area
Average Home Value in this Area
Purchase History
| Date | Type | Sale Price | Title Company |
|---|---|---|---|
| Not Resolvable | $610,000 | -- |
Mortgage History
| Date | Status | Loan Amount | Loan Type |
|---|---|---|---|
| Open | $370,000 | Stand Alone Refi Refinance Of Original Loan | |
| Closed | $150,000 | Credit Line Revolving | |
| Closed | $484,000 | Stand Alone Refi Refinance Of Original Loan | |
| Closed | $30,000 | Credit Line Revolving | |
| Closed | $510,000 | New Conventional |
Property History
| Date | Event | Price | Change | Sq Ft Price |
|---|---|---|---|---|
| 10/01/2024 10/01/24 | Rented | $4,000 | 0.0% | -- |
| 09/30/2024 09/30/24 | Sold | $945,000 | 0.0% | $741 / Sq Ft |
| 09/12/2024 09/12/24 | Under Contract | -- | -- | -- |
| 08/18/2024 08/18/24 | Price Changed | $4,000 | -7.0% | $3 / Sq Ft |
| 08/05/2024 08/05/24 | For Rent | $4,300 | 0.0% | -- |
| 07/28/2024 07/28/24 | Pending | -- | -- | -- |
| 07/17/2024 07/17/24 | For Sale | $949,900 | +55.7% | $744 / Sq Ft |
| 03/03/2017 03/03/17 | Sold | $610,000 | +1.8% | $478 / Sq Ft |
| 01/18/2017 01/18/17 | Pending | -- | -- | -- |
| 01/11/2017 01/11/17 | For Sale | $599,000 | -- | $469 / Sq Ft |
Tax History Compared to Growth
Tax History
| Year | Tax Paid | Tax Assessment Tax Assessment Total Assessment is a certain percentage of the fair market value that is determined by local assessors to be the total taxable value of land and additions on the property. | Land | Improvement |
|---|---|---|---|---|
| 2025 | $7,835 | $799,500 | $0 | $0 |
| 2024 | $7,576 | $776,200 | $0 | $0 |
| 2023 | $7,217 | $708,900 | $594,000 | $114,900 |
| 2022 | $6,905 | $656,400 | $550,000 | $106,400 |
| 2021 | $6,663 | $619,200 | $518,900 | $100,300 |
| 2020 | $6,464 | $619,200 | $518,900 | $100,300 |
| 2019 | $6,283 | $601,200 | $503,800 | $97,400 |
| 2018 | $5,269 | $487,000 | $454,600 | $32,400 |
| 2017 | $5,109 | $459,400 | $428,900 | $30,500 |
| 2016 | $4,885 | $429,300 | $400,800 | $28,500 |
| 2015 | $4,658 | $401,200 | $374,600 | $26,600 |
Agents Affiliated with this Home
-
The Mavroules Team

Seller's Agent in 2024
The Mavroules Team
Good Deeds Realty Partners
(781) 866-6195
1 in this area
147 Total Sales
-
Christie Xie

Seller's Agent in 2024
Christie Xie
Nuage Real Estate Group
(617) 678-3889
4 in this area
79 Total Sales
-
Resco Homes

Seller's Agent in 2017
Resco Homes
Gibson Sothebys International Realty
(617) 817-1813
1 in this area
143 Total Sales
Map
Source: MLS Property Information Network (MLS PIN)
MLS Number: 72107757
APN: NEWT-000044-000018-000004
- 4 Rebecca Rd
- 10 Fernwood Rd
- 29 Gambier St
- 160 Pine St Unit 10
- 94 Webster St Unit 96
- 228 Auburn St Unit 230
- 8 Elm St Unit 8
- 50 Smith Ave
- 66 Upham St
- 56 Dearborn St
- 88 Lexington St
- 101-103 Lexington St
- 18 Elm St Unit 18
- 334 River St
- 276 Lexington St
- 11 Prospect St Unit 11
- 17 Staniford St
- 15 Simms Ct
- 66 Webster St
- 0 Duncan Rd Unit 72925240
