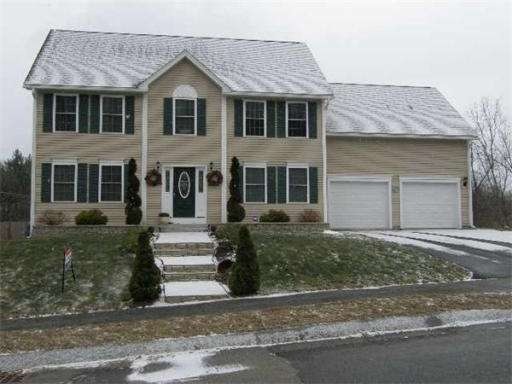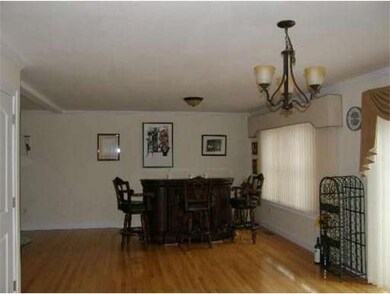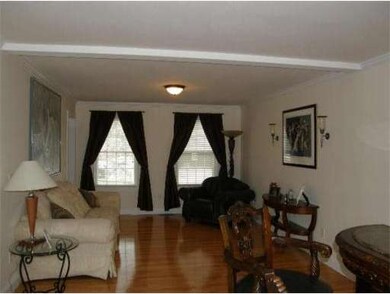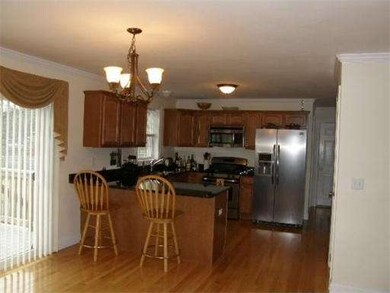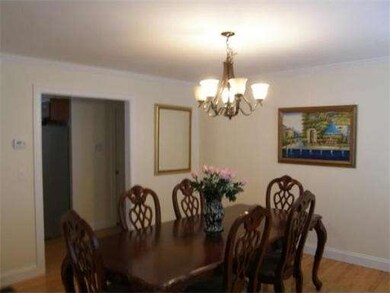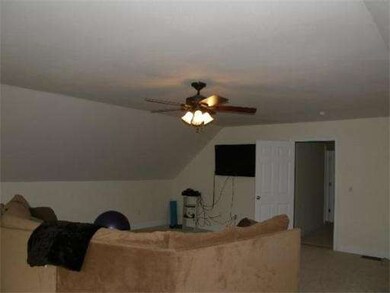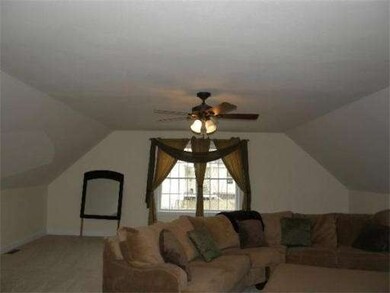
4 Empire Cir Hudson, NH 03051
About This Home
As of June 2022Live close to the MA border on this quiet CUL-DE-SAC less than 3/4 of a mile from exit 2. This 2700 sq./ft. home is close to shopping and with easy access to all of Hudson. This ENERGY STAR rated home has 4 bedrooms, 2.5 baths, 2 car attached garage with auto open. GRANITE kitchen with MAPLE cabinets, HARDWOOD floors on the first level and tile in all the baths. This STATE OF THE ART has an on-demand tankless hot water heater. Private fenced in usable back yard, large deck. Quick closing possibl
Last Agent to Sell the Property
Thomas McPherson
RE/MAX Properties Listed on: 02/04/2013
Last Buyer's Agent
Thomas McPherson
RE/MAX Properties Listed on: 02/04/2013
Home Details
Home Type
Single Family
Est. Annual Taxes
$9,360
Year Built
2010
Lot Details
0
Listing Details
- Lot Description: Fenced/Enclosed, Level
- Special Features: None
- Property Sub Type: Detached
- Year Built: 2010
Interior Features
- Has Basement: Yes
- Primary Bathroom: Yes
- Number of Rooms: 8
- Amenities: Shopping
- Electric: Circuit Breakers, 200 Amps
- Energy: Insulated Windows
- Flooring: Tile, Wall to Wall Carpet, Hardwood
- Insulation: Fiberglass, Blown In
- Interior Amenities: Cable Available
- Basement: Full, Finished, Concrete Floor
- Bedroom 2: Second Floor, 10X12
- Bedroom 3: Second Floor, 11X11
- Bedroom 4: Second Floor, 11X11
- Kitchen: First Floor, 11X13
- Laundry Room: Second Floor
- Living Room: First Floor, 13X20
- Master Bedroom: Second Floor, 12X17
- Master Bedroom Description: Flooring - Wall to Wall Carpet, Closet - Walk-in, Bathroom - Full
- Dining Room: First Floor, 14X14
- Family Room: Second Floor, 24X24
Exterior Features
- Construction: Conventional (2x4-2x6)
- Exterior: Vinyl
- Exterior Features: Deck, Deck - Wood, Screens
- Foundation: Poured Concrete
Garage/Parking
- Garage Parking: Attached, Garage Door Opener
- Garage Spaces: 2
- Parking: Paved Driveway
- Parking Spaces: 6
Utilities
- Hot Water: Natural Gas, Tankless
- Utility Connections: for Gas Range
Ownership History
Purchase Details
Home Financials for this Owner
Home Financials are based on the most recent Mortgage that was taken out on this home.Purchase Details
Home Financials for this Owner
Home Financials are based on the most recent Mortgage that was taken out on this home.Purchase Details
Home Financials for this Owner
Home Financials are based on the most recent Mortgage that was taken out on this home.Similar Homes in Hudson, NH
Home Values in the Area
Average Home Value in this Area
Purchase History
| Date | Type | Sale Price | Title Company |
|---|---|---|---|
| Warranty Deed | $725,000 | None Available | |
| Warranty Deed | $380,000 | -- | |
| Warranty Deed | $380,000 | -- | |
| Deed | $361,100 | -- | |
| Deed | $361,100 | -- |
Mortgage History
| Date | Status | Loan Amount | Loan Type |
|---|---|---|---|
| Open | $580,000 | Purchase Money Mortgage | |
| Previous Owner | $234,000 | Unknown | |
| Previous Owner | $270,788 | Purchase Money Mortgage | |
| Closed | $0 | No Value Available |
Property History
| Date | Event | Price | Change | Sq Ft Price |
|---|---|---|---|---|
| 06/27/2022 06/27/22 | Sold | $725,000 | +6.6% | $255 / Sq Ft |
| 05/07/2022 05/07/22 | Pending | -- | -- | -- |
| 05/03/2022 05/03/22 | For Sale | $680,000 | +78.9% | $239 / Sq Ft |
| 05/15/2013 05/15/13 | Sold | $380,000 | 0.0% | $133 / Sq Ft |
| 05/15/2013 05/15/13 | Sold | $380,000 | -2.5% | $141 / Sq Ft |
| 04/03/2013 04/03/13 | Pending | -- | -- | -- |
| 02/21/2013 02/21/13 | Pending | -- | -- | -- |
| 02/04/2013 02/04/13 | For Sale | $389,900 | 0.0% | $144 / Sq Ft |
| 01/12/2013 01/12/13 | For Sale | $389,900 | -- | $137 / Sq Ft |
Tax History Compared to Growth
Tax History
| Year | Tax Paid | Tax Assessment Tax Assessment Total Assessment is a certain percentage of the fair market value that is determined by local assessors to be the total taxable value of land and additions on the property. | Land | Improvement |
|---|---|---|---|---|
| 2024 | $9,360 | $569,000 | $140,700 | $428,300 |
| 2023 | $8,909 | $568,200 | $140,700 | $427,500 |
| 2022 | $8,347 | $568,200 | $140,700 | $427,500 |
| 2021 | $8,477 | $391,200 | $97,500 | $293,700 |
| 2020 | $8,360 | $391,200 | $97,500 | $293,700 |
| 2019 | $7,934 | $391,200 | $97,500 | $293,700 |
| 2018 | $7,863 | $391,200 | $97,500 | $293,700 |
| 2017 | $7,714 | $391,200 | $97,500 | $293,700 |
| 2016 | $7,940 | $361,400 | $93,400 | $268,000 |
| 2015 | $7,680 | $361,400 | $93,400 | $268,000 |
| 2014 | $7,528 | $361,400 | $93,400 | $268,000 |
| 2013 | $7,430 | $361,400 | $93,400 | $268,000 |
Agents Affiliated with this Home
-

Seller's Agent in 2022
Ashima Scripp
Coldwell Banker Realty Nashua
(603) 673-4000
3 in this area
177 Total Sales
-

Buyer's Agent in 2022
Jennifer Delisle
Keller Williams Realty-Metropolitan
(603) 490-8816
3 in this area
177 Total Sales
-
T
Seller's Agent in 2013
Thomas McPherson
RE/MAX
-

Buyer's Agent in 2013
Tiffany Lee
EXP Realty
(603) 233-2799
40 Total Sales
Map
Source: MLS Property Information Network (MLS PIN)
MLS Number: 71479059
APN: HDSO-000217-000003-000016
- 4 Mark St
- 21 Partridge Cir
- 16 Easthill Dr
- 12 Dracut Rd
- 916 Fox Hollow Dr
- 922 Fox Hollow Dr
- 98 Appleside Dr
- 3 March St
- 23 Nathaniel Dr
- 11 Cottonwood Dr
- 12 Linden St
- 18 Philbrick St
- 160 Daniel Webster Hwy Unit 331
- 160 Daniel Webster Hwy Unit 102
- 1 Hemlock St
- 75 Melendy Rd
- 13 Cedar St
- 16 Eayers Pond Rd
- 2 Autumn Leaf Dr Unit 15
- 23 Massachusetts Dr
