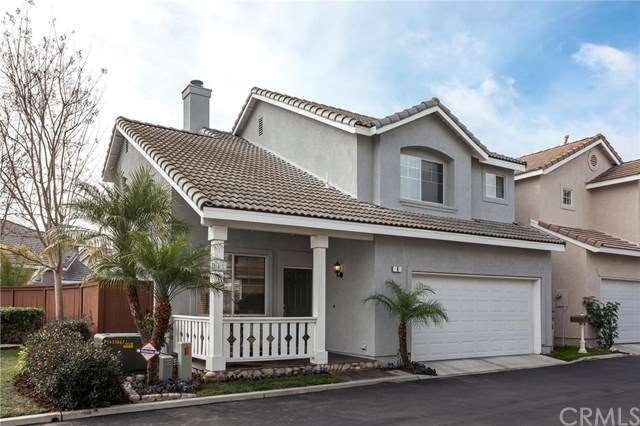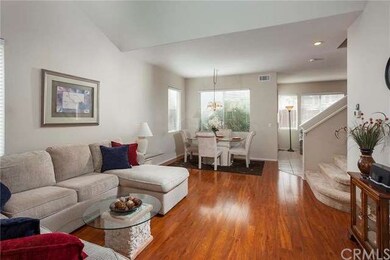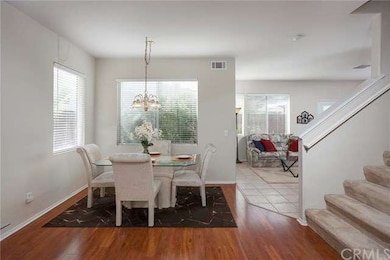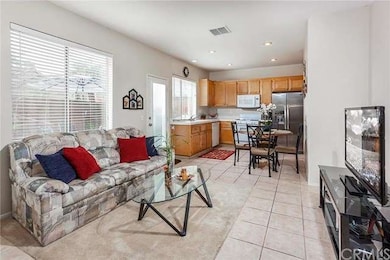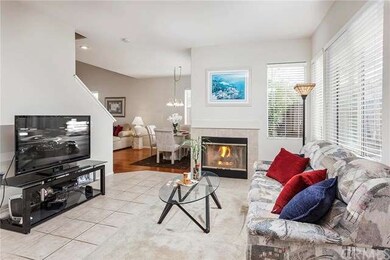
4 Gretchen Ct Unit 165 Aliso Viejo, CA 92656
Estimated Value: $1,015,000 - $1,061,000
Highlights
- Private Pool
- Open Floorplan
- Cathedral Ceiling
- Canyon Vista Elementary School Rated A
- Property is near a park
- Wood Flooring
About This Home
As of February 2016Beautiful open floor plan w/ large backyard! Located in the desirable Hamptons neighborhood, this 3bdrm + loft (optional 4th bdrm)/2.5 ba single family home is gorgeous & well maintained. Light & bright entry into the open concept formal living room & dining room featuring vaulted ceilings & beautiful wood laminate flooring. Separate spacious family room w/ fireplace and open eat-in kitchen. Patio doors lead you to the largest backyard in the tract w/ lush landscaping. Upstairs boasts 3 spacious bedrooms with ceiling fans. Additional loft area creates the perfect space as an office, game room or 4th bedroom. Quiet and private location in the Hamptons as this is a corner lot. High tech wireless security system with touch screen control panel & smart phone app, new air conditioning unit, new water heater & new garbage disposal. Association offers pool, spa & playground. Less than 1.5 miles to Aliso Creek Town Center featuring a variety of shops & restaurants. Award winning schools & outdoor recreation nearby. Low Mello Roos of $378/year!
Last Agent to Sell the Property
RE/MAX Select One License #00959318 Listed on: 01/28/2016
Home Details
Home Type
- Single Family
Est. Annual Taxes
- $6,795
Year Built
- Built in 1995
Lot Details
- 3,000 Sq Ft Lot
- Wood Fence
- Level Lot
- Back Yard
HOA Fees
- $125 Monthly HOA Fees
Parking
- 2 Car Attached Garage
Home Design
- Tile Roof
- Stucco
Interior Spaces
- 1,600 Sq Ft Home
- 2-Story Property
- Open Floorplan
- Cathedral Ceiling
- Family Room with Fireplace
- Family Room Off Kitchen
- Living Room
- Loft
- Bonus Room
- Home Security System
Kitchen
- Gas Cooktop
- Microwave
- Dishwasher
- Disposal
Flooring
- Wood
- Carpet
Bedrooms and Bathrooms
- 3 Bedrooms
- All Upper Level Bedrooms
Laundry
- Laundry Room
- Laundry in Garage
Pool
- Private Pool
- Spa
Outdoor Features
- Patio
- Exterior Lighting
Additional Features
- Property is near a park
- Central Heating and Cooling System
Listing and Financial Details
- Tax Lot 165
- Tax Tract Number 14888
- Assessor Parcel Number 93799892
Community Details
Overview
- Built by Western Pacific Housing
Recreation
- Community Playground
- Community Pool
- Community Spa
Ownership History
Purchase Details
Home Financials for this Owner
Home Financials are based on the most recent Mortgage that was taken out on this home.Purchase Details
Purchase Details
Home Financials for this Owner
Home Financials are based on the most recent Mortgage that was taken out on this home.Similar Homes in the area
Home Values in the Area
Average Home Value in this Area
Purchase History
| Date | Buyer | Sale Price | Title Company |
|---|---|---|---|
| Paydarfar Lila Y | $580,000 | First American Title Company | |
| Miller Benjamin M | -- | -- | |
| Miller Benjamin M | $176,500 | Orange Coast Title |
Mortgage History
| Date | Status | Borrower | Loan Amount |
|---|---|---|---|
| Previous Owner | The Miller Family Living Trust | $132,100 | |
| Previous Owner | Miller Benjamin M | $65,000 | |
| Previous Owner | Miller Benjamin M | $10,000 | |
| Previous Owner | Miller Benjamin M | $162,700 | |
| Previous Owner | Miller Benjamin M | $162,600 | |
| Previous Owner | Miller Benjamin M | $32,990 | |
| Previous Owner | Miller Benjamin M | $132,150 |
Property History
| Date | Event | Price | Change | Sq Ft Price |
|---|---|---|---|---|
| 02/25/2016 02/25/16 | Sold | $580,000 | 0.0% | $363 / Sq Ft |
| 02/04/2016 02/04/16 | Pending | -- | -- | -- |
| 01/28/2016 01/28/16 | For Sale | $580,000 | -- | $363 / Sq Ft |
Tax History Compared to Growth
Tax History
| Year | Tax Paid | Tax Assessment Tax Assessment Total Assessment is a certain percentage of the fair market value that is determined by local assessors to be the total taxable value of land and additions on the property. | Land | Improvement |
|---|---|---|---|---|
| 2024 | $6,795 | $673,138 | $471,698 | $201,440 |
| 2023 | $6,638 | $659,940 | $462,449 | $197,491 |
| 2022 | $6,508 | $647,000 | $453,381 | $193,619 |
| 2021 | $6,381 | $634,314 | $444,491 | $189,823 |
| 2020 | $6,315 | $627,810 | $439,933 | $187,877 |
| 2019 | $6,192 | $615,500 | $431,306 | $184,194 |
| 2018 | $6,071 | $603,432 | $422,849 | $180,583 |
| 2017 | $5,951 | $591,600 | $414,557 | $177,043 |
| 2016 | $2,397 | $247,260 | $49,544 | $197,716 |
| 2015 | $2,811 | $243,546 | $48,799 | $194,747 |
| 2014 | $2,759 | $238,776 | $47,843 | $190,933 |
Agents Affiliated with this Home
-
Lori McGuire

Seller's Agent in 2016
Lori McGuire
RE/MAX
(949) 248-8401
11 in this area
303 Total Sales
-
Ali Sadighi
A
Buyer's Agent in 2016
Ali Sadighi
Realty Network
(949) 581-6885
2 Total Sales
Map
Source: California Regional Multiple Listing Service (CRMLS)
MLS Number: OC16018663
APN: 937-998-92
- 8 Carey Ct Unit 23
- 5 Gretchen Ct Unit 161
- 9 Cranwell
- 4 Sunswept Mesa
- 5 Sherrelwood Ct
- 11 Sunswept Mesa
- 2 Astoria Ct
- 22681 Oakgrove Unit 536
- 22681 Oakgrove Unit 133
- 2 Chestnut Dr
- 23 Veneto Ln
- 7 Dusk Way
- 3 Bluff Cove Dr
- 50 Bluff Cove Dr
- 59 Cape Victoria
- 8 Quebec
- 4 Mosaic
- 73 Rue du Chateau Unit 17
- 27 Northern Pine Loop
- 3 Vantis Dr
- 4 Gretchen Ct Unit 165
- 2 Gretchen Ct
- 3 Gretchen Ct
- 1 Gretchen Ct
- 7 Carey Ct
- 7 Gretchen Ct
- 6 Carey Ct
- 2 Edgewood Ct Unit 156
- 1 Lembogan Ct Unit 203
- 4 Lembogan Ct
- 6 Edgewood Ct Unit 158
- 3 Ensley Ct Unit 196
- 2 Lembogan Ct
- 2 Ensley Ct
- 5 Carey Ct
- 8 Chatham Ct Unit 170
- 8 Edgewood Ct Unit 159
- 3 Lembogan Ct
- 6 Greenborrow Ct Unit 204
- 4 Carey Ct
