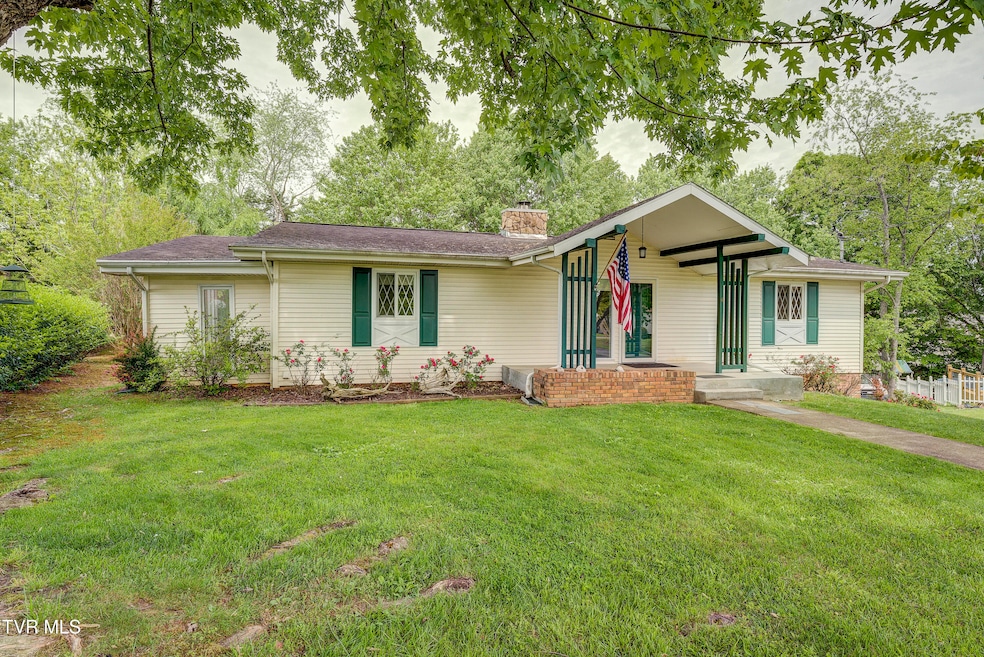
4 Haver Hill Ct Johnson City, TN 37604
Estimated payment $2,077/month
Highlights
- Deck
- Contemporary Architecture
- No HOA
- Cherokee Elementary School Rated A-
- Sun or Florida Room
- Covered Patio or Porch
About This Home
Motivated Sellers! $10,000 Price Improvement!
Tucked away in a tranquil cul-de-sac, this 3-bedroom contemporary home offers spacious living and serene outdoor escapes—now with a $10,000 price adjustment! Enjoy proximity to ETSU, medical facilities, and shopping while unwinding on a newly updated rear deck or shaded lower patio.
Interior highlights include:
•Three expansive bedrooms with walk-in closets and private baths
•Refreshed vanity in Bedroom 2
•Dining room flowing into a wood-burning fireplace-lit living area
•Two primary suites with deck access and en-suite baths
Natural light and warmth abound—don't miss this inviting home in the heart of Johnson City!
Listing Agent
Elevation Real Estate & Property Group License #338776,0225241825,302569 Listed on: 05/09/2025
Home Details
Home Type
- Single Family
Est. Annual Taxes
- $1,192
Year Built
- Built in 1981
Lot Details
- 7,841 Sq Ft Lot
- Level Lot
- Property is in average condition
- Property is zoned R2
Parking
- 2 Car Garage
- Garage Door Opener
- Driveway
Home Design
- Contemporary Architecture
- Block Foundation
- Shingle Roof
- Wood Siding
- Vinyl Siding
Interior Spaces
- 1-Story Property
- Ceiling Fan
- Stone Fireplace
- Insulated Windows
- Great Room with Fireplace
- Sun or Florida Room
Kitchen
- Electric Range
- Dishwasher
- Laminate Countertops
Flooring
- Carpet
- Laminate
- Ceramic Tile
- Vinyl
Bedrooms and Bathrooms
- 3 Bedrooms
- 4 Full Bathrooms
Laundry
- Laundry Room
- Washer and Electric Dryer Hookup
Partially Finished Basement
- Walk-Out Basement
- Interior and Exterior Basement Entry
- Garage Access
- Block Basement Construction
- Stubbed For A Bathroom
Home Security
- Storm Doors
- Fire and Smoke Detector
Outdoor Features
- Deck
- Covered Patio or Porch
Schools
- Cherokee Elementary School
- Liberty Bell Middle School
- Science Hill High School
Utilities
- Central Heating and Cooling System
- Heat Pump System
- Cable TV Available
Community Details
- No Home Owners Association
- Wellington Park Subdivision
Listing and Financial Details
- Home warranty included in the sale of the property
- Assessor Parcel Number 061c C 015.00
- Seller Considering Concessions
Map
Home Values in the Area
Average Home Value in this Area
Tax History
| Year | Tax Paid | Tax Assessment Tax Assessment Total Assessment is a certain percentage of the fair market value that is determined by local assessors to be the total taxable value of land and additions on the property. | Land | Improvement |
|---|---|---|---|---|
| 2024 | $1,192 | $69,725 | $5,425 | $64,300 |
| 2022 | $788 | $36,650 | $4,825 | $31,825 |
| 2021 | $1,422 | $36,650 | $4,825 | $31,825 |
| 2020 | $1,415 | $36,650 | $4,825 | $31,825 |
| 2019 | $869 | $36,650 | $4,825 | $31,825 |
| 2018 | $1,559 | $36,500 | $4,825 | $31,675 |
| 2017 | $1,559 | $36,500 | $4,825 | $31,675 |
| 2016 | $1,552 | $36,500 | $4,825 | $31,675 |
| 2015 | $1,405 | $36,500 | $4,825 | $31,675 |
| 2014 | $1,314 | $36,500 | $4,825 | $31,675 |
Property History
| Date | Event | Price | Change | Sq Ft Price |
|---|---|---|---|---|
| 07/29/2025 07/29/25 | Price Changed | $363,000 | -2.7% | $154 / Sq Ft |
| 07/18/2025 07/18/25 | Price Changed | $373,000 | -0.5% | $158 / Sq Ft |
| 05/09/2025 05/09/25 | For Sale | $375,000 | -- | $159 / Sq Ft |
Purchase History
| Date | Type | Sale Price | Title Company |
|---|---|---|---|
| Deed | $144,000 | -- | |
| Warranty Deed | $7,000 | -- |
Mortgage History
| Date | Status | Loan Amount | Loan Type |
|---|---|---|---|
| Open | $163,923 | New Conventional | |
| Closed | $143,573 | VA | |
| Closed | $143,326 | VA | |
| Closed | $151,442 | VA | |
| Closed | $148,167 | No Value Available | |
| Closed | $147,100 | VA |
Similar Homes in Johnson City, TN
Source: Tennessee/Virginia Regional MLS
MLS Number: 9979977
APN: 061C-C-015.00
- 116 Celtic Ct
- Darwin Plan at Beechwood Meadows
- Hanover Plan at Beechwood Meadows
- Richland Plan at Beechwood Meadows
- Elston Plan at Beechwood Meadows
- Penwell Plan at Beechwood Meadows
- Salem Plan at Beechwood Meadows
- Craig Plan at Beechwood Meadows
- Cali Plan at Beechwood Meadows
- 624 Matson Rd
- 3411 W Walnut St
- 899 Huffine Rd
- 1808 Glen Echo Rd
- 512 Nunley Dr
- 59 Whisper Bend
- 63 Whisper Bend Unit 1
- 1 Redbird Ridge
- 107 Sunset Cir
- 0 Sunny Slopes Dr
- 0 Park Dr & Silver Maple Dr
- 211 Allison Ln
- 102 Carter Sells Rd
- 2 Larchmont Ln
- 2803 Mckinley Rd
- 2420 Textile St Unit 5
- 2420 Textile St
- 52 Thread Ln
- 2203 Mckinley Rd
- 2107 Signal Dr
- 2011 Signal Dr
- 2263 Forest Acres Dr Unit 2263
- 1603 Seminole Dr
- 180 Tanasqui Dr
- 1406 Skyline Dr
- 1604 Cherokee Rd
- 189 Chucks Alley
- 185 Chucks Alley
- 2008 Millennium Place Unit 107
- 1407 Knob Creek Rd Unit 2
- 1840 Presswood Rd






