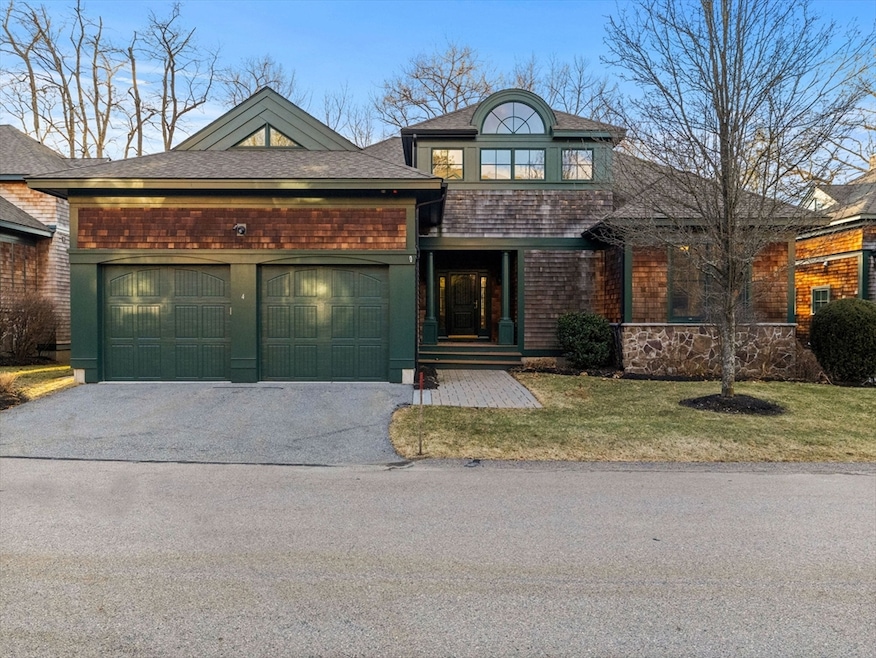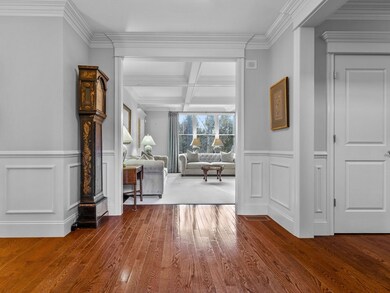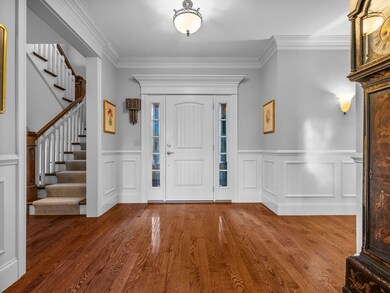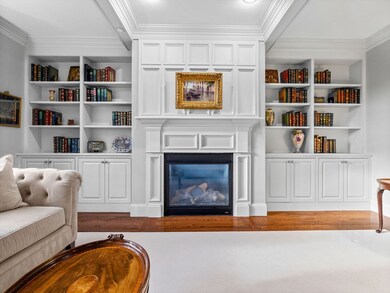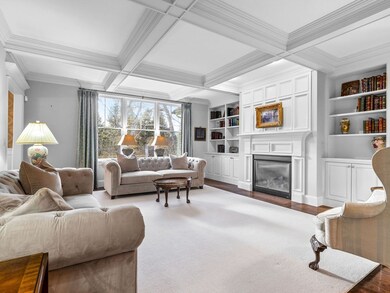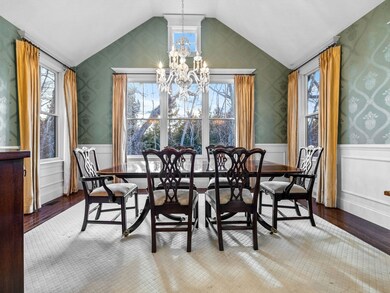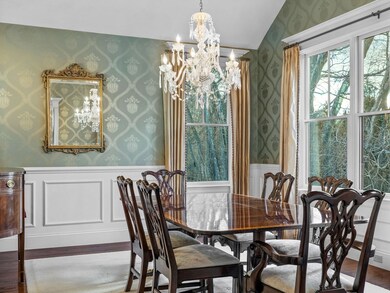
Estimated payment $12,038/month
Highlights
- Community Stables
- Medical Services
- Cathedral Ceiling
- Chickering Elementary School Rated A+
- Deck
- Wood Flooring
About This Home
Rare opportunity! This single family dwelling is all luxury plus turnkey convenience! Leave lawn care and snow removal behind! This home is perfectly cited in the heart of Dover. A gorgeous foyer brings you into a large, tranquil living room with coffered ceiling and built-ins. Spacious dining room with picturesque woodland views. An enviable kitchen and informal breakfast area all enjoy streaming natural light. A highly sought after first floor primary with ensuite bath, large walk-in closet. The first floor includes a study or home office, and half bath. Second floor offers a wonderful space leading to additional bonus room. There's an optional second floor primary with en suite, oversized, stunning bath and closet/ dressing room. Lower level is a walk out with two enormous rooms for entertaining. Media room connects to bonus room and full bath. Two car garage! Minutes to Wellesley and Needham commuter rails! Hike Dover's trails, bike, tennis courts, parks and #1 schoo
Co-Listing Agent
Alison Birmingham
Berkshire Hathaway HomeServices Town and Country Real Estate
Home Details
Home Type
- Single Family
Est. Annual Taxes
- $19,324
Year Built
- Built in 2013
HOA Fees
- $1,570 Monthly HOA Fees
Parking
- 2 Car Attached Garage
- Garage Door Opener
- Off-Street Parking
Home Design
- Frame Construction
- Shingle Roof
Interior Spaces
- 3-Story Property
- Central Vacuum
- Wainscoting
- Cathedral Ceiling
- Light Fixtures
- Living Room with Fireplace
- Wood Flooring
- Basement
Kitchen
- Breakfast Bar
- Oven
- Range
- Freezer
- Dishwasher
- Solid Surface Countertops
Bedrooms and Bathrooms
- 2 Bedrooms
- Primary bedroom located on second floor
- Walk-In Closet
- Dual Vanity Sinks in Primary Bathroom
Laundry
- Laundry on upper level
- Dryer
- Washer
Schools
- Chickering Elementary School
- DSMS Middle School
- DSHS High School
Utilities
- Forced Air Heating and Cooling System
- 3 Cooling Zones
- 3 Heating Zones
- Heating System Uses Propane
- 200+ Amp Service
- Private Water Source
- Private Sewer
Additional Features
- Deck
- Near Conservation Area
- Property is near schools
Listing and Financial Details
- Assessor Parcel Number M:0011 B:6111 L:0000,4737157
Community Details
Overview
- Association fees include sewer, insurance, maintenance structure, ground maintenance, snow removal, reserve funds
- The Meadows Community
Amenities
- Medical Services
Recreation
- Park
- Community Stables
- Jogging Path
Map
Home Values in the Area
Average Home Value in this Area
Tax History
| Year | Tax Paid | Tax Assessment Tax Assessment Total Assessment is a certain percentage of the fair market value that is determined by local assessors to be the total taxable value of land and additions on the property. | Land | Improvement |
|---|---|---|---|---|
| 2025 | $19,324 | $1,714,600 | $0 | $1,714,600 |
| 2024 | $18,792 | $1,714,600 | $0 | $1,714,600 |
| 2023 | $20,611 | $1,690,800 | $0 | $1,690,800 |
| 2022 | $15,311 | $1,232,800 | $0 | $1,232,800 |
| 2021 | $15,891 | $1,232,800 | $0 | $1,232,800 |
| 2020 | $15,535 | $1,209,900 | $0 | $1,209,900 |
| 2019 | $15,644 | $1,209,900 | $0 | $1,209,900 |
| 2018 | $14,852 | $1,156,700 | $0 | $1,156,700 |
| 2017 | $13,950 | $1,069,000 | $0 | $1,069,000 |
| 2016 | $13,769 | $1,069,000 | $0 | $1,069,000 |
| 2015 | $13,576 | $1,069,000 | $0 | $1,069,000 |
Property History
| Date | Event | Price | Change | Sq Ft Price |
|---|---|---|---|---|
| 04/12/2025 04/12/25 | Pending | -- | -- | -- |
| 03/21/2025 03/21/25 | For Sale | $1,590,000 | 0.0% | $353 / Sq Ft |
| 03/17/2025 03/17/25 | Pending | -- | -- | -- |
| 03/12/2025 03/12/25 | For Sale | $1,590,000 | +44.5% | $353 / Sq Ft |
| 12/05/2013 12/05/13 | Sold | $1,100,000 | 0.0% | $344 / Sq Ft |
| 04/26/2013 04/26/13 | Pending | -- | -- | -- |
| 04/11/2013 04/11/13 | For Sale | $1,100,000 | -- | $344 / Sq Ft |
Purchase History
| Date | Type | Sale Price | Title Company |
|---|---|---|---|
| Deed | $1,100,000 | -- |
Similar Homes in the area
Source: MLS Property Information Network (MLS PIN)
MLS Number: 73344760
APN: DOVE-000011-000061-000000-000011
