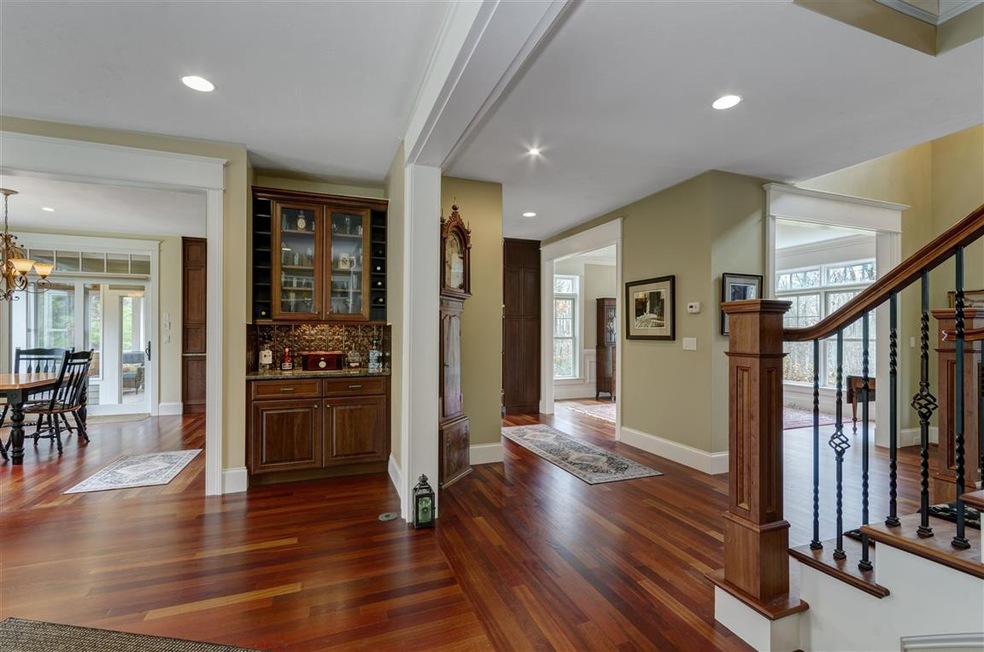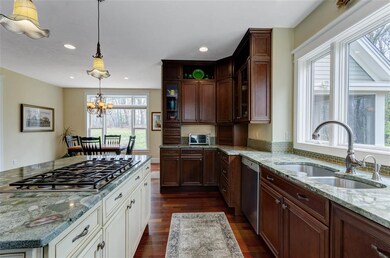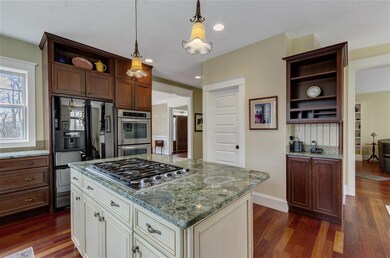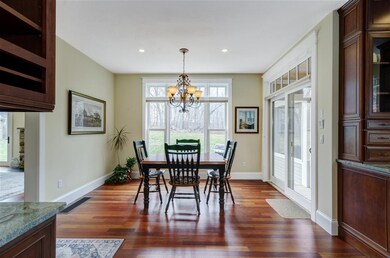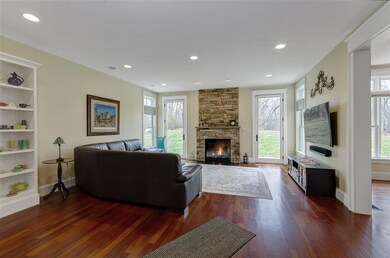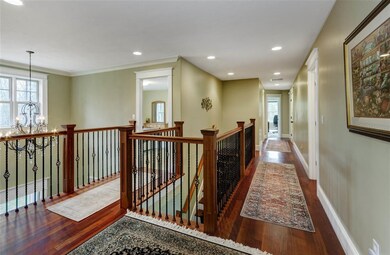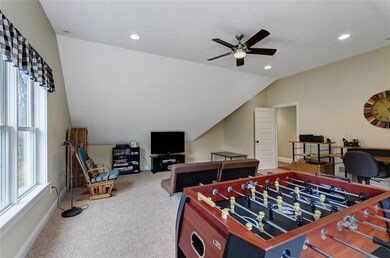
4 High Meadow Ln Amherst, NH 03031
Estimated Value: $1,178,368 - $1,214,000
Highlights
- 3.04 Acre Lot
- Colonial Architecture
- Cul-De-Sac
- Wilkins Elementary School Rated A
- Wooded Lot
- 3 Car Attached Garage
About This Home
As of January 2021Custom builder's own residence located in the desirable neighborhood of High Meadow Farm, minutes from the Amherst Village center! This extraordinary home is privately situated on a 3 acre lot featuring mature hardwood trees and original stonewalls. Numerous custom features include a cherry coffered ceiling living room, a hand crafted cherry box newel staircase, wide back banded casings, crown moldings, Marvin "Low E" SDL Windows, Skim Coat Plaster Walls and much more. The Kitchen features cherry patina glaze finished cabinetry and granite counters. Master Bath with Jacuzzi and custom Schluter tile shower. The 2nd floor features a Jack & Jill bath, 4th bedroom with it's own 3/4 bath, cathedral ceiling studio-home office and game room. Unico HV FHA Heating system with central a/c. The basement features 9' high walls and bath rough-in for future finish. 3 car garage with 9'x8' Clopay Coachmen doors. A 14x18 potting shed is located in the large back yard. The screen porch features v-match interior finish. Brazilian cherry hardwood floors throughout the first floor and upper hallway. Agent Interest.
Last Buyer's Agent
Sherre Dubis
Redfin Corporation License #065801

Home Details
Home Type
- Single Family
Est. Annual Taxes
- $18,166
Year Built
- Built in 2008
Lot Details
- 3.04 Acre Lot
- Cul-De-Sac
- Lot Sloped Up
- Wooded Lot
- Property is zoned RR
Parking
- 3 Car Attached Garage
Home Design
- Colonial Architecture
- Poured Concrete
- Wood Frame Construction
- Blown Fiberglass Insulation
- Architectural Shingle Roof
- Metal Roof
- Clap Board Siding
- Shake Siding
Interior Spaces
- 2-Story Property
Bedrooms and Bathrooms
- 4 Bedrooms
Unfinished Basement
- Connecting Stairway
- Interior Basement Entry
- Natural lighting in basement
Schools
- Wilkins Elementary School
- Amherst Middle School
- Souhegan High School
Utilities
- Forced Air Heating System
- Hot Water Heating System
- Heating System Uses Gas
- Underground Utilities
- 200+ Amp Service
- Private Water Source
- Drilled Well
- Liquid Propane Gas Water Heater
- Septic Tank
- Leach Field
- High Speed Internet
- Cable TV Available
Listing and Financial Details
- Exclusions: 2 pendant lights over the kitchen island.
- Legal Lot and Block 2 / 33
Ownership History
Purchase Details
Similar Homes in Amherst, NH
Home Values in the Area
Average Home Value in this Area
Purchase History
| Date | Buyer | Sale Price | Title Company |
|---|---|---|---|
| Rees Susan | $225,000 | -- |
Mortgage History
| Date | Status | Borrower | Loan Amount |
|---|---|---|---|
| Open | Rees Susan | $250,000 |
Property History
| Date | Event | Price | Change | Sq Ft Price |
|---|---|---|---|---|
| 01/28/2021 01/28/21 | Sold | $850,000 | -2.3% | $198 / Sq Ft |
| 11/24/2020 11/24/20 | Pending | -- | -- | -- |
| 11/20/2020 11/20/20 | For Sale | $869,900 | -- | $202 / Sq Ft |
Tax History Compared to Growth
Tax History
| Year | Tax Paid | Tax Assessment Tax Assessment Total Assessment is a certain percentage of the fair market value that is determined by local assessors to be the total taxable value of land and additions on the property. | Land | Improvement |
|---|---|---|---|---|
| 2024 | $19,426 | $847,200 | $198,600 | $648,600 |
| 2023 | $18,537 | $847,200 | $198,600 | $648,600 |
| 2022 | $17,901 | $847,200 | $198,600 | $648,600 |
| 2021 | $18,054 | $847,200 | $198,600 | $648,600 |
| 2020 | $19,190 | $673,800 | $161,100 | $512,700 |
| 2019 | $18,166 | $673,800 | $161,100 | $512,700 |
| 2018 | $18,348 | $673,800 | $161,100 | $512,700 |
| 2017 | $17,492 | $672,500 | $161,100 | $511,400 |
| 2016 | $16,880 | $672,500 | $161,100 | $511,400 |
| 2015 | $15,181 | $573,300 | $160,700 | $412,600 |
| 2014 | $15,284 | $573,300 | $160,700 | $412,600 |
| 2013 | $15,164 | $573,300 | $160,700 | $412,600 |
Agents Affiliated with this Home
-
Ron Rees
R
Seller's Agent in 2021
Ron Rees
EXP Realty
2 in this area
5 Total Sales
-

Buyer's Agent in 2021
Sherre Dubis
Redfin Corporation
(603) 320-8560
Map
Source: PrimeMLS
MLS Number: 4839497
APN: AMHS-000007-000033-000002
- 7 Mason Rd
- 5B Debbie Ln
- 67 Kendall Hill Rd
- 5 Austin Rd
- 22 Spring Hill Rd
- 12 Nathaniel Dr
- 9 Hubbard Rd
- 19 Pinnacle Rd
- 2-56 Caesars Rd
- 2 MacK Hill Rd
- 00 Brook Rd
- 29 Christian Hill Rd
- 3 Foundry St
- 13 Courthouse Rd
- 67 Christian Hill Rd
- 26 Middle St
- 130A Amherst St
- 135 Amherst St Unit 30
- 135 Amherst St Unit 14
- 19 Green Rd
- 4 High Meadow Ln
- 2 High Meadow Ln
- 1 High Meadow Ln
- 12 High Meadow Ln
- 2 Upper Flanders Rd
- 86 MacK Hill Rd
- 14 High Meadow Ln
- 5 High Meadow Ln
- 11 High Meadow Ln
- 88 MacK Hill Rd
- 1 Roberge Dr
- 10 High Meadow Ln
- 4 Upper Flanders Rd
- 3 Upper Flanders Rd
- 82 MacK Hill Rd
- 95 MacK Hill Rd
- 9 High Meadow Ln
- 7 High Meadow Ln
- 6 Upper Flanders Rd
- 5 Upper Flanders Rd
