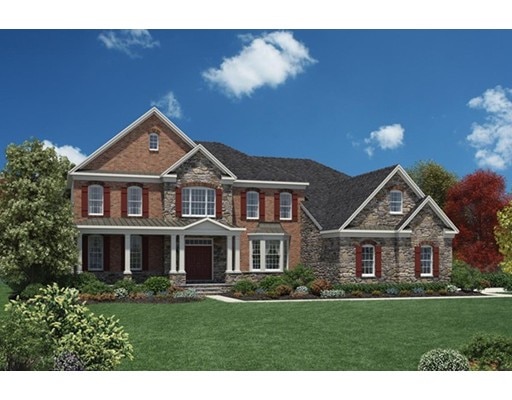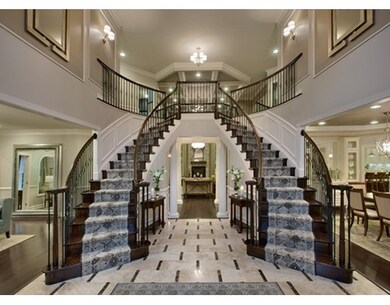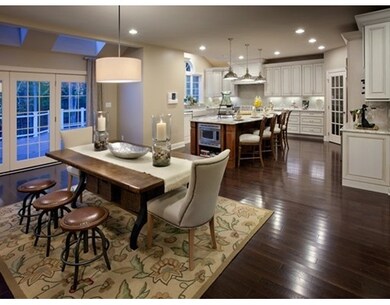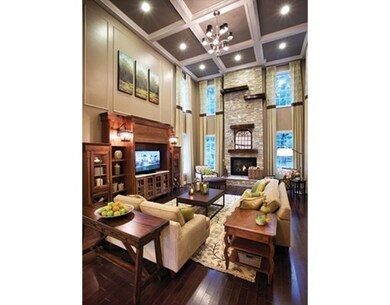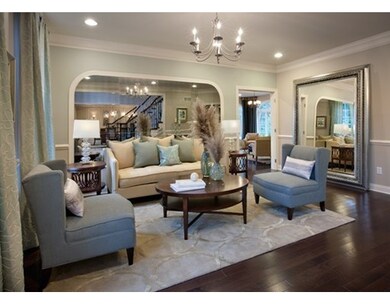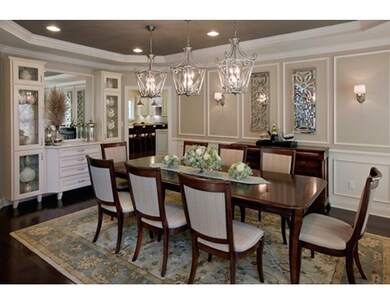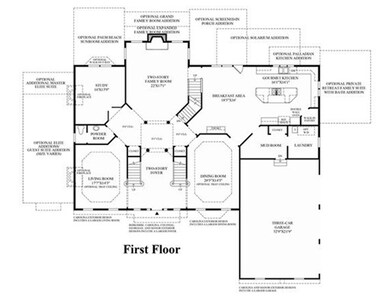
4 High Oaks Ct Walpole, MA 02081
Estimated Value: $1,941,142 - $2,210,000
About This Home
As of September 2016The Hampton Carolina's awarding winning floor plan features a grand two story foyer with double turned staircases. The expansive gourmet kitchen is equipped with an oversized center island with cooktop and ample seating, a corner pantry, and plenty of natural light. A convenient rear staircase separates the breakfast area and dramatic two story family room. The spectacular master bedroom suite features a master den, two large walk-in closets, and a luxurious master bathroom with dual private water closets. All bedrooms include their own private bath.
Last Listed By
Michelle Brewster
Toll Brothers Real Estate License #448551346 Listed on: 12/02/2015
Home Details
Home Type
- Single Family
Est. Annual Taxes
- $23,952
Year Built
- 2015
Lot Details
- 0.94
Utilities
- Private Sewer
Ownership History
Purchase Details
Home Financials for this Owner
Home Financials are based on the most recent Mortgage that was taken out on this home.Similar Homes in the area
Home Values in the Area
Average Home Value in this Area
Purchase History
| Date | Buyer | Sale Price | Title Company |
|---|---|---|---|
| Ali Hosam | $1,319,259 | -- |
Mortgage History
| Date | Status | Borrower | Loan Amount |
|---|---|---|---|
| Open | Ali Hosam | $960,000 | |
| Closed | Ali Hosam | $999,999 | |
| Closed | Ali Hosam | $54,808 |
Property History
| Date | Event | Price | Change | Sq Ft Price |
|---|---|---|---|---|
| 09/29/2016 09/29/16 | Sold | $1,319,259 | +1.9% | $252 / Sq Ft |
| 01/11/2016 01/11/16 | Pending | -- | -- | -- |
| 12/02/2015 12/02/15 | For Sale | $1,294,589 | -- | $247 / Sq Ft |
Tax History Compared to Growth
Tax History
| Year | Tax Paid | Tax Assessment Tax Assessment Total Assessment is a certain percentage of the fair market value that is determined by local assessors to be the total taxable value of land and additions on the property. | Land | Improvement |
|---|---|---|---|---|
| 2025 | $23,952 | $1,866,900 | $473,900 | $1,393,000 |
| 2024 | $23,013 | $1,740,800 | $455,900 | $1,284,900 |
| 2023 | $21,095 | $1,518,700 | $396,200 | $1,122,500 |
| 2022 | $19,077 | $1,319,300 | $367,000 | $952,300 |
| 2021 | $18,977 | $1,278,800 | $346,400 | $932,400 |
| 2020 | $17,625 | $1,175,800 | $337,100 | $838,700 |
| 2019 | $17,868 | $1,183,300 | $324,600 | $858,700 |
| 2018 | $18,521 | $1,212,900 | $311,600 | $901,300 |
| 2017 | $17,085 | $1,114,500 | $299,600 | $814,900 |
| 2016 | $1,442 | $92,700 | $92,700 | $0 |
| 2015 | $1,476 | $94,000 | $94,000 | $0 |
| 2014 | $1,565 | $99,300 | $99,300 | $0 |
Agents Affiliated with this Home
-
M
Seller's Agent in 2016
Michelle Brewster
Toll Brothers Real Estate
-

Buyer's Agent in 2016
William Ferellec
Coldwell Banker Realty - Westwood
Map
Source: MLS Property Information Network (MLS PIN)
MLS Number: 71945988
APN: WALP-000011-000081
- 4 High Oaks Ct
- 3 High Oaks Ct
- 5 High Oaks Ct
- 40 Lester Gray Dr
- 39 Lester Gray Dr
- 43 Pine Hill Dr
- 39 Pine Hill Dr
- 36 Lester Gray Dr
- 92 Mill Brook Ave
- 92 Millbrook Ave
- 423 High St
- 35 Lester Gray Dr
- 435 High St
- 447 High St
- 110 Mill Brook Ave
- 154 Millbrook Ave
- 35 Pine Hill Dr
- 40 Pine Hill Dr
- 110 Millbrook Ave
- 120 Millbrook Ave
