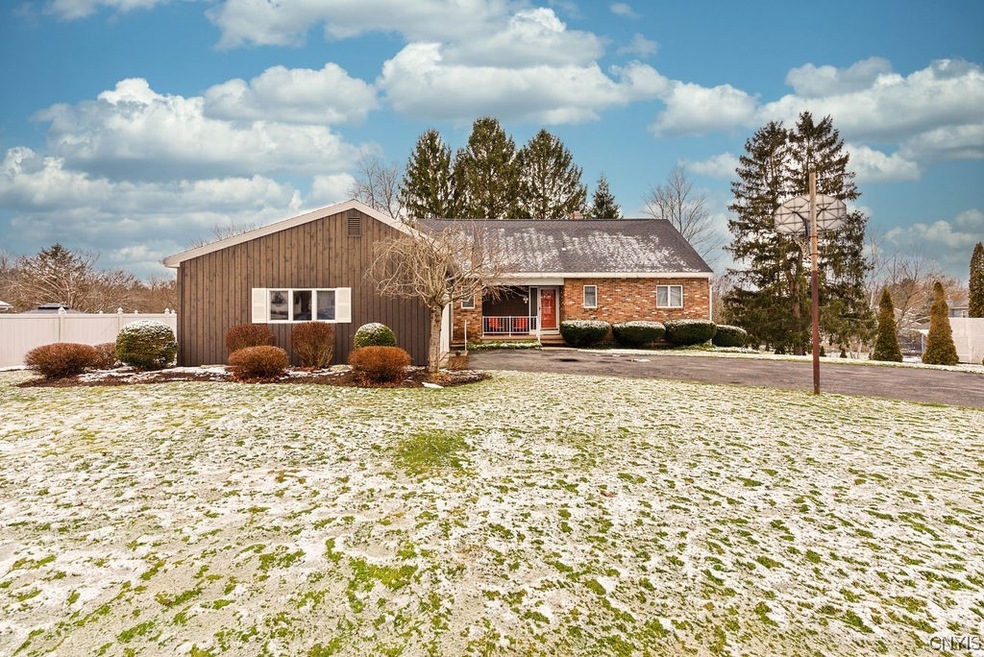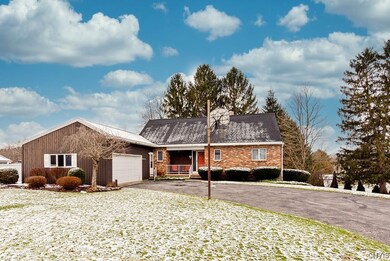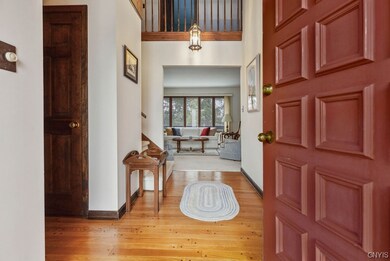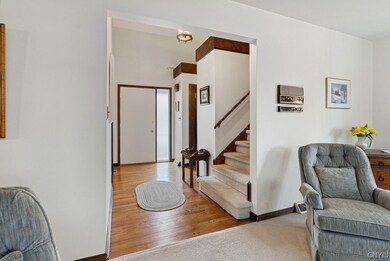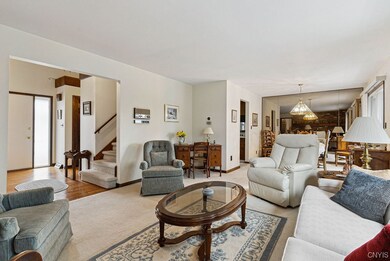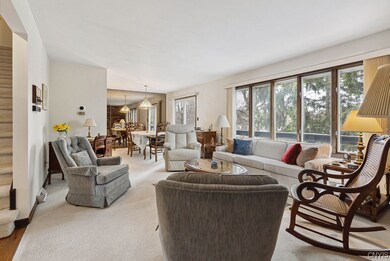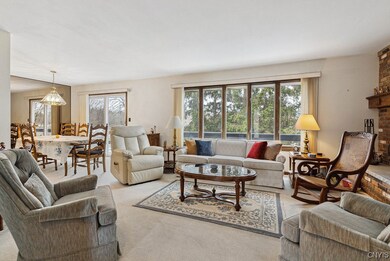
4 Hilltop Rd Fulton, NY 13069
Estimated Value: $265,000 - $306,000
Highlights
- Primary Bedroom Suite
- Deck
- Cathedral Ceiling
- 0.45 Acre Lot
- Contemporary Architecture
- Wood Flooring
About This Home
As of March 2024**Multiple offers received. Seller is requesting best and final offers from all parties by Monday 2/5/24 at 12:00PM.** Tremendous opportunity to own a 5 bedroom 2 full bathroom 2,186 sq ft home situated in an outstanding neighborhood. Impressive two story foyer gives very spacious feel. Formal dining room sits open to living room centered on beautiful wood burning fireplace. Living room and dining room have large windows providing a plethora of natural light. Sliding glass door from dining room leads to expansive deck along back of home. Family room off of kitchen with sliding glass door to enclosed porch, yielding outstanding separate space to sit and relax. First floor en suite with sizable walk-in closet makes entirely one level living possible if needed. Convenient first floor laundry saves countless trips up and down basement stairs with loads of laundry. Full walk out basement with full windows has excellent potential for extra living space - could serve as a fantastic rec room. Location makes for very manageable commute to Syracuse, Clay, Liverpool, Baldwinsville, or Oswego.
Last Agent to Sell the Property
Listing by Century 21 Leah's Signature License #10301221169 Listed on: 01/31/2024

Home Details
Home Type
- Single Family
Est. Annual Taxes
- $9,481
Year Built
- Built in 1973
Lot Details
- 0.45 Acre Lot
- Lot Dimensions are 137x143
Parking
- 2 Car Attached Garage
- Garage Door Opener
- Driveway
Home Design
- Contemporary Architecture
- Brick Exterior Construction
- Block Foundation
- Copper Plumbing
- Cedar
Interior Spaces
- 2,186 Sq Ft Home
- 2-Story Property
- Cathedral Ceiling
- Ceiling Fan
- 1 Fireplace
- Awning
- Sliding Doors
- Entrance Foyer
- Family Room
- Formal Dining Room
- Sun or Florida Room
Kitchen
- Eat-In Kitchen
- Breakfast Bar
- Built-In Oven
- Built-In Range
- Dishwasher
Flooring
- Wood
- Carpet
- Tile
Bedrooms and Bathrooms
- 5 Bedrooms | 2 Main Level Bedrooms
- Primary Bedroom on Main
- Primary Bedroom Suite
- 2 Full Bathrooms
Laundry
- Laundry Room
- Laundry on main level
- Dryer
- Washer
Basement
- Walk-Out Basement
- Basement Fills Entire Space Under The House
Outdoor Features
- Deck
- Enclosed patio or porch
Utilities
- Forced Air Heating and Cooling System
- Heating System Uses Gas
- Gas Water Heater
- High Speed Internet
- Cable TV Available
Listing and Financial Details
- Tax Lot 10
- Assessor Parcel Number 350400-253-066-0001-010-000-0000
Ownership History
Purchase Details
Home Financials for this Owner
Home Financials are based on the most recent Mortgage that was taken out on this home.Similar Homes in Fulton, NY
Home Values in the Area
Average Home Value in this Area
Purchase History
| Date | Buyer | Sale Price | Title Company |
|---|---|---|---|
| Matson Evan P | $261,000 | Chicago Title | |
| Matson Evan P | $261,000 | Chicago Title |
Mortgage History
| Date | Status | Borrower | Loan Amount |
|---|---|---|---|
| Open | Matson Evan P | $247,950 | |
| Closed | Matson Evan P | $247,950 |
Property History
| Date | Event | Price | Change | Sq Ft Price |
|---|---|---|---|---|
| 03/28/2024 03/28/24 | Sold | $261,000 | +8.8% | $119 / Sq Ft |
| 03/06/2024 03/06/24 | Pending | -- | -- | -- |
| 01/31/2024 01/31/24 | For Sale | $239,900 | -- | $110 / Sq Ft |
Tax History Compared to Growth
Tax History
| Year | Tax Paid | Tax Assessment Tax Assessment Total Assessment is a certain percentage of the fair market value that is determined by local assessors to be the total taxable value of land and additions on the property. | Land | Improvement |
|---|---|---|---|---|
| 2024 | $13,562 | $195,000 | $12,500 | $182,500 |
| 2023 | $9,479 | $195,000 | $12,500 | $182,500 |
| 2022 | $8,057 | $195,000 | $12,500 | $182,500 |
| 2021 | $7,207 | $119,800 | $15,800 | $104,000 |
| 2020 | $6,312 | $119,800 | $15,800 | $104,000 |
| 2019 | $6,193 | $119,800 | $15,800 | $104,000 |
| 2018 | $6,193 | $119,800 | $15,800 | $104,000 |
| 2017 | $6,160 | $119,800 | $15,800 | $104,000 |
| 2016 | $6,247 | $119,800 | $15,800 | $104,000 |
| 2015 | -- | $119,800 | $15,800 | $104,000 |
| 2014 | -- | $119,800 | $15,800 | $104,000 |
Agents Affiliated with this Home
-
Patrick Haggerty

Seller's Agent in 2024
Patrick Haggerty
Century 21 Leah's Signature
(315) 592-8545
140 in this area
289 Total Sales
-
Benjamin Sharifaei

Buyer's Agent in 2024
Benjamin Sharifaei
Thresh Brokerage LLC
(315) 882-5721
2 in this area
28 Total Sales
Map
Source: Central New York Information Services
MLS Number: S1518989
APN: 350400-253-066-0001-010-000-0000
- 5 W Edgewater Dr
- 1058 State Route 48
- lot 21 Aspen Cove Ln
- lot 6 Aspen Cove Ln
- 10 Litwak St
- 694 Forest Ave
- 30 Bakeman St
- 983 State Route 48
- 17 Ellen St
- 1 Dewey Dr
- 701 W 1st St S
- 7 Bakeman St
- 621 W 1st St S
- 554 S 1st St
- 509 S 1st St
- 524 W 1st St S Unit 522
- 121 Lyon St
- 406 Lyon St
- 1722 County Route 57
- 117 Chestnut St
- 4 Hilltop Rd
- 59 S Pollard Dr
- 2 Hilltop Rd
- 57 S Pollard Dr
- 61 S Pollard Dr
- 20 N Pollard Dr
- 5 Hilltop Rd
- 9 Hilltop Rd
- 63 S Pollard Dr
- 22 N Pollard Dr
- 21 N Pollard Dr
- 62 S Pollard Dr
- 25 N Pollard Dr
- 60 S Pollard Dr
- 17 N Pollard Dr
- 64 S Pollard Dr
- 2 Riverview Dr
- 27 N Pollard Dr
- 12 Riverview Dr
- 65 S Pollard Dr
