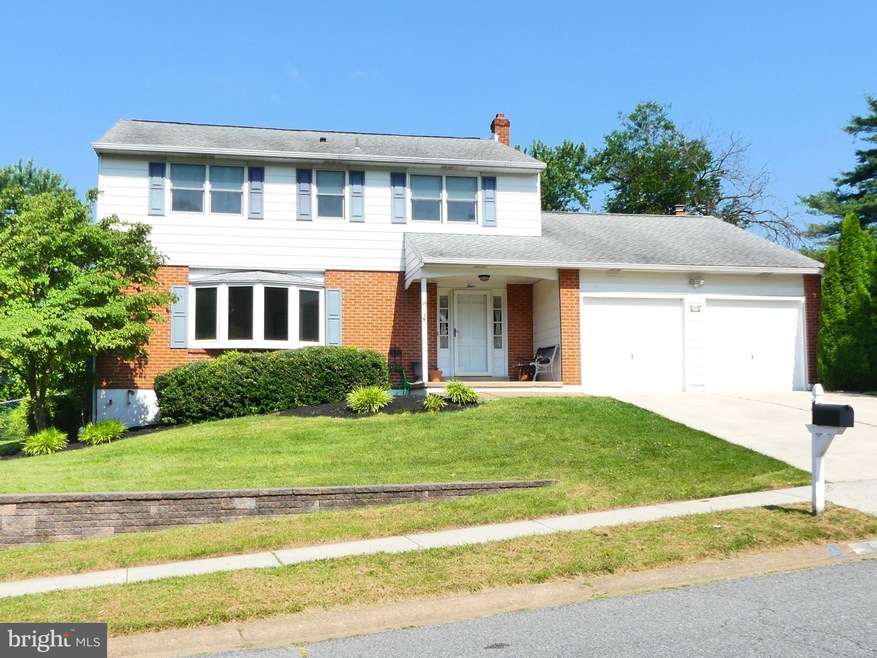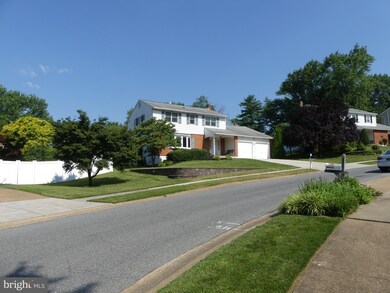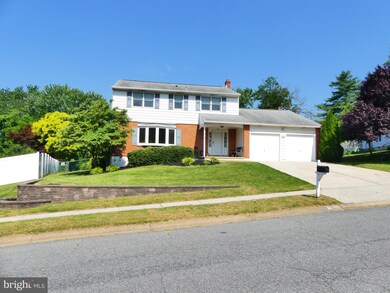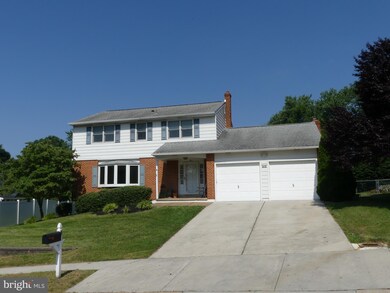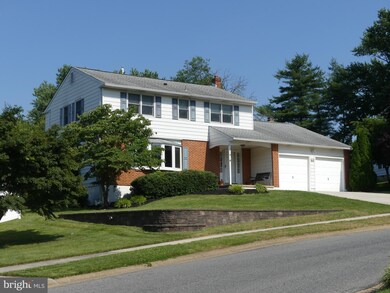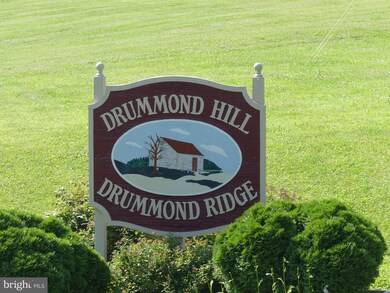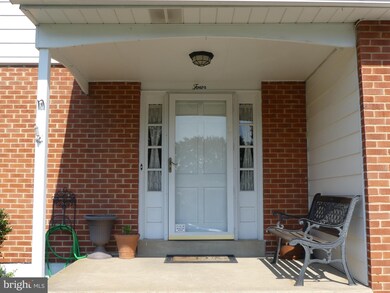
4 Holt Rd Newark, DE 19711
Pike Creek NeighborhoodHighlights
- Colonial Architecture
- Whirlpool Bathtub
- 2 Car Attached Garage
- Wilson (Etta J.) Elementary School Rated 9+
- Built-In Self-Cleaning Double Oven
- Eat-In Kitchen
About This Home
As of May 2020Welcome to Drummond Hill, the ideal location for everything Pike Creek/Newark has to offer, a wonderful area with great shopping, restaurants, proximity to hospitals and much more. 4 Holt Rd., is the ideal home in Drummond Hill. This well maintained and updated home offers a great location within walking distance to shopping, parks and community pool area. The entrance and inviting sitting porch leads to the foyer with gorgeous hardwood floors. The ample living room offers a great bay window with tons of light and plenty of space for your furnishings plus great area to entertain. The dining room offers hardwood floors, chair railing and an open floor plan to the updated kitchen with new concrete countertops, full appliance package with double oven, built in flat cook top, dishwasher and lots of counter and cabinet space. The bright window above the double sink offers plenty of light and a view of the gorgeous back yard, not to mention the kitchen island perfect for fun family and friend gatherings. From the dinning room, access the great enclosed porch with exposed wooden beams and ceiling fans to enjoy a fabulous back yard for gatherings, fun or simply serene peace. There is also a private deck, patio area and plenty of room to enjoy the outdoors in a secluded setting. The large shed has electricity and plenty of room for storage. As you continue from the kitchen area, find an awesome area with another sink plus loads of counter and cabinet space, handy for all your needs. Past this area, there is a private powder room with crown molding and a corner white vanity. From here, you can follow to the expansive, bright family room with superb bay window, gas fireplace with granite surround and beautiful and useful build in shelves around the fire place .... a gorgeous area. The upstairs is adorned by large bedrooms with great closet storage, ceiling fans and double windows. You will find hardwood floors under the neutral carpet through out. The hallway bathroom includes a double sink and porcelain with shower surround. The ample master bedroom includes a walk in closet, private full bath with white vanity and porcelain shower stall with glass enclosure. The finished lower level adds just another retreat perfect for entertaining, storage and much more to include pre wiring for a gas powered home generator. This lovely home also includes a two car garage and much more. Make it yours, today!
Last Agent to Sell the Property
RE/MAX Associates License #RA-0020281 Listed on: 07/01/2019

Home Details
Home Type
- Single Family
Est. Annual Taxes
- $2,926
Year Built
- Built in 1970
Lot Details
- 0.34 Acre Lot
- Lot Dimensions are 70.00 x 239.90
- Property is in good condition
- Property is zoned NC6.5
HOA Fees
- $5 Monthly HOA Fees
Parking
- 2 Car Attached Garage
- Front Facing Garage
- Garage Door Opener
- Driveway
Home Design
- Colonial Architecture
- Brick Exterior Construction
- Asbestos
Interior Spaces
- 1,850 Sq Ft Home
- Property has 2 Levels
- Gas Fireplace
- Replacement Windows
- Bay Window
- Partial Basement
- Attic Fan
- Laundry on lower level
Kitchen
- Eat-In Kitchen
- Built-In Self-Cleaning Double Oven
- Cooktop
- Dishwasher
- Disposal
Bedrooms and Bathrooms
- 4 Bedrooms
- En-Suite Bathroom
- Whirlpool Bathtub
- Walk-in Shower
Eco-Friendly Details
- Energy-Efficient Windows
Utilities
- Forced Air Zoned Heating and Cooling System
- Heating System Uses Oil
- Back Up Electric Heat Pump System
- 200+ Amp Service
- Electric Water Heater
Community Details
- Drummond Hill Civic Assoc HOA
- Drummond Hill Subdivision
Listing and Financial Details
- Tax Lot 019
- Assessor Parcel Number 08-048.10-019
Ownership History
Purchase Details
Home Financials for this Owner
Home Financials are based on the most recent Mortgage that was taken out on this home.Purchase Details
Home Financials for this Owner
Home Financials are based on the most recent Mortgage that was taken out on this home.Purchase Details
Similar Homes in Newark, DE
Home Values in the Area
Average Home Value in this Area
Purchase History
| Date | Type | Sale Price | Title Company |
|---|---|---|---|
| Deed | -- | None Available | |
| Deed | $300,000 | Attorney | |
| Deed | $179,500 | -- |
Mortgage History
| Date | Status | Loan Amount | Loan Type |
|---|---|---|---|
| Open | $319,113 | FHA | |
| Previous Owner | $240,000 | New Conventional | |
| Previous Owner | $236,000 | New Conventional | |
| Previous Owner | $244,000 | New Conventional | |
| Previous Owner | $25,000 | Unknown | |
| Previous Owner | $250,000 | Unknown | |
| Previous Owner | $75,000 | Unknown | |
| Previous Owner | $100,000 | Credit Line Revolving |
Property History
| Date | Event | Price | Change | Sq Ft Price |
|---|---|---|---|---|
| 05/29/2020 05/29/20 | Sold | $325,000 | -1.5% | $176 / Sq Ft |
| 02/28/2020 02/28/20 | Pending | -- | -- | -- |
| 02/18/2020 02/18/20 | For Sale | $329,900 | 0.0% | $178 / Sq Ft |
| 01/28/2020 01/28/20 | Pending | -- | -- | -- |
| 12/02/2019 12/02/19 | Price Changed | $329,900 | -1.5% | $178 / Sq Ft |
| 11/02/2019 11/02/19 | Price Changed | $334,900 | -1.5% | $181 / Sq Ft |
| 10/15/2019 10/15/19 | Price Changed | $339,900 | -1.4% | $184 / Sq Ft |
| 08/05/2019 08/05/19 | Price Changed | $344,900 | -1.4% | $186 / Sq Ft |
| 07/01/2019 07/01/19 | For Sale | $349,900 | +16.6% | $189 / Sq Ft |
| 02/10/2016 02/10/16 | Sold | $300,000 | -4.7% | $169 / Sq Ft |
| 02/09/2016 02/09/16 | Pending | -- | -- | -- |
| 01/29/2016 01/29/16 | For Sale | $314,900 | -- | $177 / Sq Ft |
Tax History Compared to Growth
Tax History
| Year | Tax Paid | Tax Assessment Tax Assessment Total Assessment is a certain percentage of the fair market value that is determined by local assessors to be the total taxable value of land and additions on the property. | Land | Improvement |
|---|---|---|---|---|
| 2024 | $3,619 | $85,000 | $18,200 | $66,800 |
| 2023 | $3,520 | $85,000 | $18,200 | $66,800 |
| 2022 | $3,512 | $85,000 | $18,200 | $66,800 |
| 2021 | $3,438 | $85,000 | $18,200 | $66,800 |
| 2020 | $3,349 | $85,000 | $18,200 | $66,800 |
| 2019 | $3,345 | $85,000 | $18,200 | $66,800 |
| 2018 | $367 | $85,000 | $18,200 | $66,800 |
| 2017 | $2,773 | $85,000 | $18,200 | $66,800 |
| 2016 | $2,773 | $85,000 | $18,200 | $66,800 |
| 2015 | $2,526 | $85,000 | $18,200 | $66,800 |
| 2014 | $2,525 | $85,000 | $18,200 | $66,800 |
Agents Affiliated with this Home
-

Seller's Agent in 2020
Vid Lopez
RE/MAX
(302) 542-2435
74 Total Sales
-

Seller Co-Listing Agent in 2020
Kathleen Engel
RE/MAX
(302) 542-3846
54 Total Sales
-

Buyer's Agent in 2020
Gail Wersten
RE/MAX
(302) 540-1512
2 in this area
64 Total Sales
-

Seller's Agent in 2016
Michele Vella
RE/MAX
(888) 772-4323
46 in this area
137 Total Sales
Map
Source: Bright MLS
MLS Number: DENC481990
APN: 08-048.10-019
- 102 Roseman Ct
- 43 Rankin Rd
- 17 Mcmechem Ct
- 122 Worral Dr
- 127 Worral Dr
- 400 Smithmill Rd
- 58 Vansant Rd
- 28 Worral Ct
- 423 Polly Drummond Hill Rd
- 11 Clemson Ct
- 3903 Haley Ct Unit 56
- 3801 Haley Ct Unit 61
- 6 Denison St
- 13 Barnard St
- 3205 Champions Dr
- 350 Quimby Dr
- 5414 Valley Green Dr Unit D4
- 5407 Jenmatt Dr
- 3239 Brookline Rd
- 5446 Doral Dr
