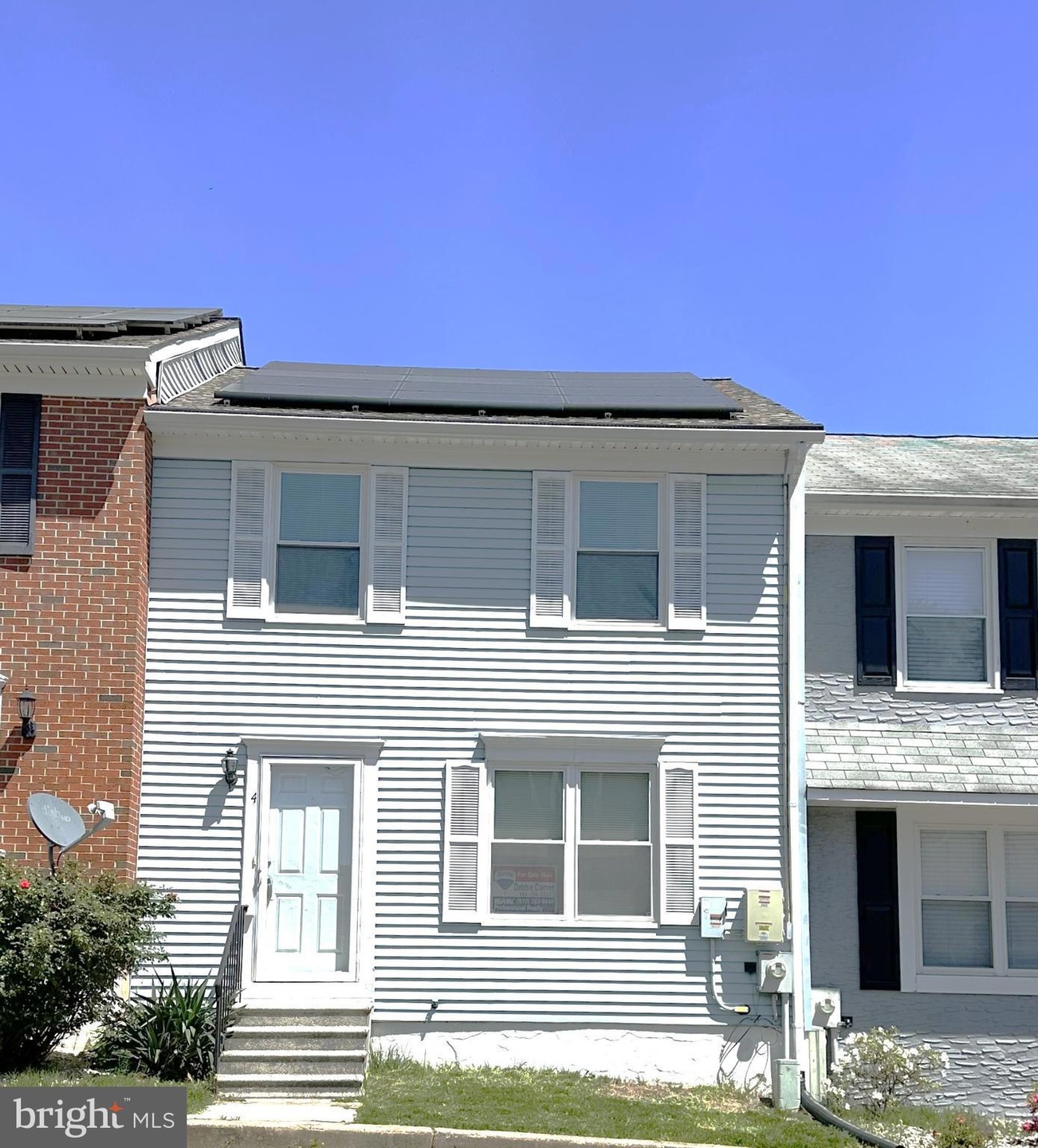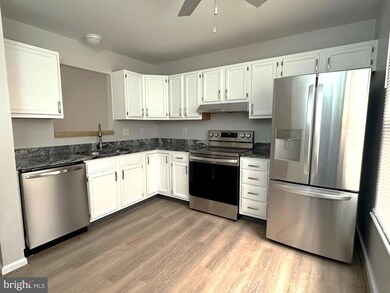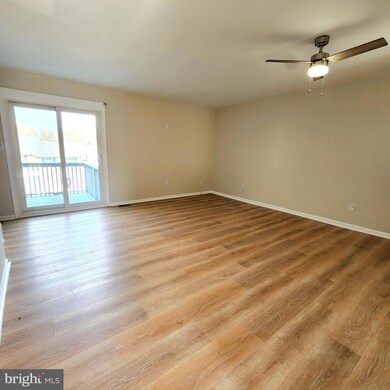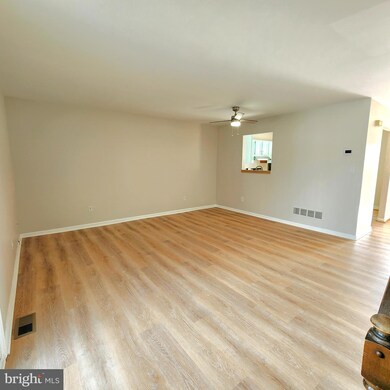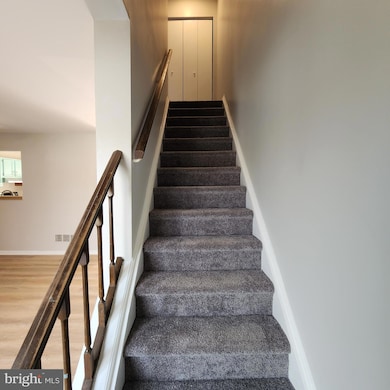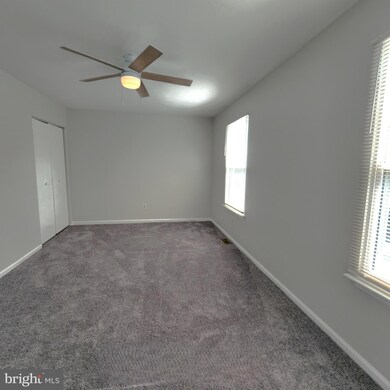
4 Ingrid Ct Wilmington, DE 19808
Highlights
- Transitional Architecture
- Solar owned by seller
- Luxury Vinyl Plank Tile Flooring
- Heritage Elementary School Rated A-
- Living Room
- 90% Forced Air Heating and Cooling System
About This Home
As of June 2025Discover Your New Home in Woodmill -- Nestled just off Kirkwood Highway. Main level features all new LVP flooring and freshly painted walls. Large kitchen with stainless appliances. white kitchen cabinets, Butler’s window connects kitchen and living room. LR with newer slider to deck. Spacious foyer, coat closet and half bath. Second Floor: Two generously sized bedrooms, New carpet, freshly painted throughout, plentiful closet space and full bath. Fully finished basement, New carpet. Freshly painted. Completely paid Solar panels are INCLUDED with the home, offering immediate energy savings. No solar payments, reduced electric (which includes heat, last year's electric averaged $70.00 per month) . HVAC unit was replaced in 2020. Energy efficient. Peaceful streets, nearby shopping, restaurants, transportation, schools. Move in Ready. Schedule your private tour today and imagine life in this vibrant Woodmill townhome!
Last Agent to Sell the Property
RE/MAX Professional Realty License #RS-0020113 Listed on: 04/24/2025

Townhouse Details
Home Type
- Townhome
Est. Annual Taxes
- $1,878
Year Built
- Built in 1984
Lot Details
- 2,178 Sq Ft Lot
- Lot Dimensions are 20.10 x 114.50
- Property is in very good condition
HOA Fees
- $4 Monthly HOA Fees
Parking
- 2 Assigned Parking Spaces
Home Design
- Transitional Architecture
- Block Foundation
- Asbestos Shingle Roof
- Aluminum Siding
- Vinyl Siding
Interior Spaces
- Property has 2 Levels
- Living Room
Flooring
- Carpet
- Luxury Vinyl Plank Tile
Bedrooms and Bathrooms
- 2 Bedrooms
Partially Finished Basement
- Basement Fills Entire Space Under The House
- Laundry in Basement
Eco-Friendly Details
- Solar owned by seller
Utilities
- 90% Forced Air Heating and Cooling System
- 150 Amp Service
- Electric Water Heater
- Public Septic
Listing and Financial Details
- Tax Lot 372
- Assessor Parcel Number 08-044.30-372
Community Details
Overview
- Woodmill Subdivision
Pet Policy
- Pets Allowed
Ownership History
Purchase Details
Home Financials for this Owner
Home Financials are based on the most recent Mortgage that was taken out on this home.Purchase Details
Home Financials for this Owner
Home Financials are based on the most recent Mortgage that was taken out on this home.Purchase Details
Home Financials for this Owner
Home Financials are based on the most recent Mortgage that was taken out on this home.Purchase Details
Purchase Details
Home Financials for this Owner
Home Financials are based on the most recent Mortgage that was taken out on this home.Purchase Details
Home Financials for this Owner
Home Financials are based on the most recent Mortgage that was taken out on this home.Purchase Details
Home Financials for this Owner
Home Financials are based on the most recent Mortgage that was taken out on this home.Similar Homes in Wilmington, DE
Home Values in the Area
Average Home Value in this Area
Purchase History
| Date | Type | Sale Price | Title Company |
|---|---|---|---|
| Deed | $244,000 | None Listed On Document | |
| Deed | -- | -- | |
| Deed | -- | None Available | |
| Interfamily Deed Transfer | -- | None Available | |
| Deed | $185,000 | Lawyers Title Insurance Corp | |
| Deed | $185,000 | None Available | |
| Deed | $125,000 | -- |
Mortgage History
| Date | Status | Loan Amount | Loan Type |
|---|---|---|---|
| Open | $8,984 | No Value Available | |
| Open | $299,475 | FHA | |
| Previous Owner | $5,000 | Stand Alone Second | |
| Previous Owner | $174,503 | New Conventional | |
| Previous Owner | $160,000 | VA | |
| Previous Owner | $181,649 | FHA | |
| Previous Owner | $148,000 | Fannie Mae Freddie Mac | |
| Previous Owner | $18,500 | Stand Alone Second | |
| Previous Owner | $118,750 | No Value Available |
Property History
| Date | Event | Price | Change | Sq Ft Price |
|---|---|---|---|---|
| 06/25/2025 06/25/25 | Sold | $305,000 | -0.9% | $207 / Sq Ft |
| 05/17/2025 05/17/25 | Price Changed | $307,900 | -2.3% | $209 / Sq Ft |
| 05/17/2025 05/17/25 | For Sale | $315,000 | 0.0% | $214 / Sq Ft |
| 05/05/2025 05/05/25 | Off Market | $315,000 | -- | -- |
| 04/24/2025 04/24/25 | For Sale | $315,000 | +39.4% | $214 / Sq Ft |
| 12/15/2022 12/15/22 | Sold | $226,000 | +0.4% | $201 / Sq Ft |
| 11/14/2022 11/14/22 | Pending | -- | -- | -- |
| 11/11/2022 11/11/22 | For Sale | $225,000 | +25.1% | $200 / Sq Ft |
| 01/31/2020 01/31/20 | Sold | $179,900 | 0.0% | $160 / Sq Ft |
| 12/14/2019 12/14/19 | Pending | -- | -- | -- |
| 10/15/2019 10/15/19 | For Sale | $179,900 | 0.0% | $160 / Sq Ft |
| 08/08/2016 08/08/16 | Rented | $1,295 | 0.0% | -- |
| 07/13/2016 07/13/16 | Under Contract | -- | -- | -- |
| 06/28/2016 06/28/16 | For Rent | $1,295 | -- | -- |
Tax History Compared to Growth
Tax History
| Year | Tax Paid | Tax Assessment Tax Assessment Total Assessment is a certain percentage of the fair market value that is determined by local assessors to be the total taxable value of land and additions on the property. | Land | Improvement |
|---|---|---|---|---|
| 2024 | $2,065 | $53,900 | $9,400 | $44,500 |
| 2023 | $1,831 | $53,900 | $9,400 | $44,500 |
| 2022 | $1,841 | $53,900 | $9,400 | $44,500 |
| 2021 | $1,839 | $53,900 | $9,400 | $44,500 |
| 2020 | $1,840 | $53,900 | $9,400 | $44,500 |
| 2019 | $2,120 | $53,900 | $9,400 | $44,500 |
| 2018 | $253 | $53,900 | $9,400 | $44,500 |
| 2017 | $1,699 | $53,900 | $9,400 | $44,500 |
| 2016 | $1,699 | $53,900 | $9,400 | $44,500 |
| 2015 | -- | $53,900 | $9,400 | $44,500 |
| 2014 | -- | $53,900 | $9,400 | $44,500 |
Agents Affiliated with this Home
-
Debbie Clamer

Seller's Agent in 2025
Debbie Clamer
RE/MAX
(484) 354-6928
49 Total Sales
-
Colby Mullens
C
Buyer's Agent in 2025
Colby Mullens
Long & Foster
27 Total Sales
-
Sharon Homer

Seller's Agent in 2022
Sharon Homer
Healthy Real Estate & Associates
(302) 314-3775
23 Total Sales
-
Nikolina Novakovic

Seller's Agent in 2020
Nikolina Novakovic
Century 21 Gold Key Realty
(302) 598-3661
95 Total Sales
-
Kerry Clark

Buyer's Agent in 2020
Kerry Clark
RE/MAX
(302) 561-5881
54 Total Sales
-
Michael Haritos

Buyer's Agent in 2016
Michael Haritos
EXP Realty, LLC
(302) 540-7448
92 Total Sales
Map
Source: Bright MLS
MLS Number: DENC2079908
APN: 08-044.30-372
- 10 Ingrid Ct
- 2205 Saint Francis St
- 2223 Saint Francis St
- 1 Carolina Ct
- 2304 Milltown Rd
- 1908 S Woodmill Dr
- 4818 Old Capitol Trail
- 2624 Heritage Farm Dr
- 2630 Grendon Dr
- 116 Birch St
- 89 Cedar St
- 51 Holly St
- 409 5th Ave
- 418 5th Ave
- 47 Holly St Unit 37
- 813 9th Ave Unit 483
- 54 Kathy Ln Unit 671
- 2107 Othoson Ave
- 30 Utah Rd
- 2122 Nicholby Dr
