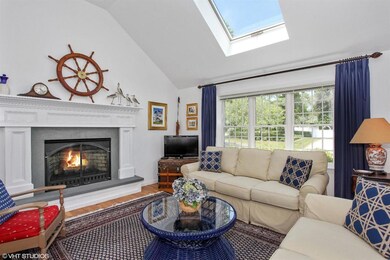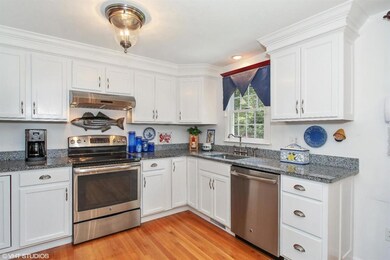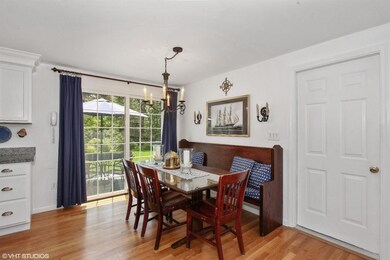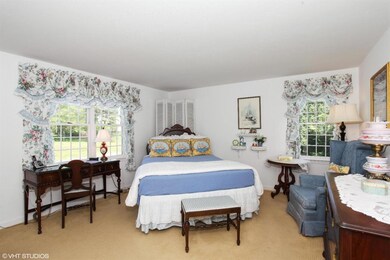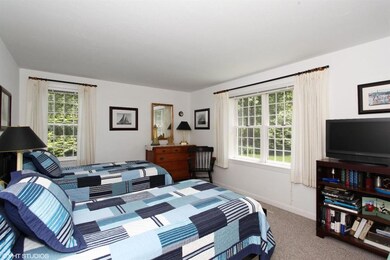
4 Jedidiah Way Chatham, MA 02633
West Chatham NeighborhoodEstimated Value: $909,368 - $1,063,000
Highlights
- Cape Cod Architecture
- Deck
- 1 Fireplace
- Chatham Elementary School Rated A-
- Wood Flooring
- Corner Lot
About This Home
As of September 2016First class quality in this beautiful turn-key Cape Cod home. Rambling roses on the white picket fence greet you as you enter the home. Polished hardwood floors, open floor plan, living room with beautiful gas fireplace, cathedral ceiling and crown molding, custom granite kitchen, stainless appliances, and dining room with sliders to Trex private deck and lush landscaping. Two en-suite bedrooms with large walk-in closets and granite baths. Central air, gas heat/hot water, outdoor shower, irrigation system and first floor laundry. Strong rental history. Beautiful cul de sac neighborhood. Abutts the fabulous Chatham Bike Trail for walking and biking. Kids - set up a lemonade stand!! Close to Nantucket Sound beaches and Schoolhouse Pond. A home you'll enjoy for many years!!
Last Listed By
Gail Rodgers
Kinlin Grover Real Estate License #9030576 Listed on: 06/07/2016
Home Details
Home Type
- Single Family
Est. Annual Taxes
- $1,731
Year Built
- Built in 1997
Lot Details
- 0.46 Acre Lot
- Cul-De-Sac
- Corner Lot
- Level Lot
- Sprinkler System
- Garden
- Yard
- Property is zoned R20
Parking
- 1 Car Attached Garage
- Basement Garage
- Off-Street Parking
Home Design
- Cape Cod Architecture
- Asphalt Roof
- Shingle Siding
- Concrete Perimeter Foundation
Interior Spaces
- 1,184 Sq Ft Home
- 1-Story Property
- Recessed Lighting
- 1 Fireplace
- Living Room
- Wood Flooring
- Basement Fills Entire Space Under The House
Bedrooms and Bathrooms
- 2 Bedrooms
- Walk-In Closet
- 2 Full Bathrooms
Laundry
- Laundry Room
- Laundry on main level
Outdoor Features
- Outdoor Shower
- Deck
Utilities
- Forced Air Heating and Cooling System
- Well
- Gas Water Heater
- Septic Tank
Listing and Financial Details
- Assessor Parcel Number 6E32AR8
Community Details
Overview
- No Home Owners Association
Recreation
- Bike Trail
Ownership History
Purchase Details
Home Financials for this Owner
Home Financials are based on the most recent Mortgage that was taken out on this home.Purchase Details
Purchase Details
Purchase Details
Home Financials for this Owner
Home Financials are based on the most recent Mortgage that was taken out on this home.Similar Homes in the area
Home Values in the Area
Average Home Value in this Area
Purchase History
| Date | Buyer | Sale Price | Title Company |
|---|---|---|---|
| Grandchildrens Stokes | $515,000 | -- | |
| Griffin J R | -- | -- | |
| Griffin Carol | $420,000 | -- | |
| Kroon Cornelis M | $172,000 | -- |
Mortgage History
| Date | Status | Borrower | Loan Amount |
|---|---|---|---|
| Previous Owner | Kroon Cornelis M | $125,000 |
Property History
| Date | Event | Price | Change | Sq Ft Price |
|---|---|---|---|---|
| 09/16/2016 09/16/16 | Sold | $515,000 | -2.6% | $435 / Sq Ft |
| 07/26/2016 07/26/16 | Pending | -- | -- | -- |
| 06/07/2016 06/07/16 | For Sale | $529,000 | -- | $447 / Sq Ft |
Tax History Compared to Growth
Tax History
| Year | Tax Paid | Tax Assessment Tax Assessment Total Assessment is a certain percentage of the fair market value that is determined by local assessors to be the total taxable value of land and additions on the property. | Land | Improvement |
|---|---|---|---|---|
| 2025 | $2,903 | $836,700 | $316,900 | $519,800 |
| 2024 | $2,837 | $794,700 | $298,900 | $495,800 |
| 2023 | $2,717 | $700,300 | $249,100 | $451,200 |
| 2022 | $2,537 | $549,100 | $236,600 | $312,500 |
| 2021 | $2,502 | $502,400 | $215,100 | $287,300 |
| 2020 | $2,412 | $500,400 | $215,100 | $285,300 |
| 2019 | $2,321 | $478,600 | $190,500 | $288,100 |
| 2018 | $2,172 | $445,900 | $190,500 | $255,400 |
| 2017 | $2,178 | $433,100 | $184,900 | $248,200 |
| 2016 | $1,731 | $344,900 | $181,300 | $163,600 |
| 2015 | $1,731 | $346,900 | $186,000 | $160,900 |
| 2014 | $1,760 | $346,400 | $186,000 | $160,400 |
Agents Affiliated with this Home
-
G
Seller's Agent in 2016
Gail Rodgers
Kinlin Grover Real Estate
-
D
Buyer's Agent in 2016
Dawn Boynton
Jack Conway & Co Inc
Map
Source: Cape Cod & Islands Association of REALTORS®
MLS Number: 21604956
APN: CHAT-000006E-000032AR000008
- 4 Jedidiah Way
- 8 Jedidiah Way
- 10 W Jedidiah
- 28 Jedidiah Way
- 11 Jedidiah Way
- 5 Jedidiah Way
- 40 Sam Ryder Rd
- 39 Jedidiah Way
- 94 Sam Ryder Rd
- 37 Sam Ryder Rd
- 33 Shady Acre Ln
- 33 Shady Acre Ln
- 36 Sam Ryder Rd
- 36 Jedidiah Way
- 97 Sam Ryder Rd
- 27 Shady Acre Dr
- 27 Shady Acre Ln
- 27 Shady Acre Ln
- 46 Shady Acre Ln
- 46 Shady Acre Dr

