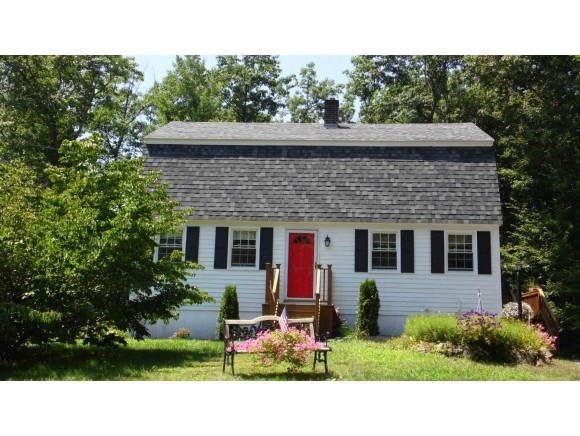3
Beds
1.5
Baths
2,040
Sq Ft
0.54
Acres
Highlights
- Deck
- Cul-De-Sac
- Dining Area
- Wood Flooring
- Hot Water Heating System
- Walk-Up Access
About This Home
As of June 2021Cul-de-sac located home close to both exits 3 and 4, Route 93, near the Windham line! Two story home nicely set on .54 acre lot featuring hardwood floors, eat in kitchen, formal dining room, large front to back family room with sliders to deck on first floor as well as large front to back master bedroom with 2 closets, two other bedrooms and full bath on second floor. Personalize this home with your interior colors and enjoy!
Home Details
Home Type
- Single Family
Est. Annual Taxes
- $5,842
Year Built
- Built in 1972
Lot Details
- 0.54 Acre Lot
- Cul-De-Sac
- Lot Sloped Up
Home Design
- Gambrel Roof
- Concrete Foundation
- Wood Frame Construction
- Shingle Roof
- Clapboard
Interior Spaces
- 1.75-Story Property
- Dining Area
- Partially Finished Basement
- Walk-Up Access
- Scuttle Attic Hole
- Washer and Dryer Hookup
Kitchen
- Electric Range
- Dishwasher
Flooring
- Wood
- Vinyl
Bedrooms and Bathrooms
- 3 Bedrooms
Parking
- Driveway
- Paved Parking
Outdoor Features
- Deck
Utilities
- Hot Water Heating System
- Heating System Uses Oil
- Septic Tank
Ownership History
Date
Name
Owned For
Owner Type
Purchase Details
Listed on
Apr 23, 2021
Closed on
Jun 11, 2021
Sold by
Robinson Richard M and Robinson Michelle
Bought by
Maia Kimberly T and Maia Thiago
Seller's Agent
Melody Talley
Keller Williams Realty Metro-Londonderry
Buyer's Agent
Kristyn Nelson
Nelson Real Estate NH, LLC
List Price
$330,000
Sold Price
$375,000
Premium/Discount to List
$45,000
13.64%
Total Days on Market
10
Current Estimated Value
Home Financials for this Owner
Home Financials are based on the most recent Mortgage that was taken out on this home.
Estimated Appreciation
$160,126
Avg. Annual Appreciation
9.39%
Original Mortgage
$300,000
Outstanding Balance
$274,553
Interest Rate
2.9%
Mortgage Type
Purchase Money Mortgage
Estimated Equity
$260,573
Purchase Details
Listed on
Jul 22, 2014
Closed on
Sep 9, 2014
Sold by
Marandett Mark J and Marandett Beverly
Bought by
Robinson Richard M and Robinson Michelle
Seller's Agent
Cheryl Waitt
Homes of New Hampshire Realty LLC
Buyer's Agent
Lorrie Gould
Lorrie Gould
List Price
$229,900
Sold Price
$228,000
Premium/Discount to List
-$1,900
-0.83%
Home Financials for this Owner
Home Financials are based on the most recent Mortgage that was taken out on this home.
Avg. Annual Appreciation
7.64%
Map
Create a Home Valuation Report for This Property
The Home Valuation Report is an in-depth analysis detailing your home's value as well as a comparison with similar homes in the area
Home Values in the Area
Average Home Value in this Area
Purchase History
| Date | Type | Sale Price | Title Company |
|---|---|---|---|
| Warranty Deed | $375,000 | None Available | |
| Warranty Deed | $375,000 | None Available | |
| Warranty Deed | $228,000 | -- | |
| Warranty Deed | $228,000 | -- |
Source: Public Records
Mortgage History
| Date | Status | Loan Amount | Loan Type |
|---|---|---|---|
| Open | $300,000 | Purchase Money Mortgage | |
| Closed | $300,000 | Purchase Money Mortgage | |
| Previous Owner | $247,821 | FHA | |
| Previous Owner | $250,813 | FHA | |
| Previous Owner | $25,000 | Unknown | |
| Previous Owner | $222,621 | FHA | |
| Closed | $0 | No Value Available |
Source: Public Records
Property History
| Date | Event | Price | Change | Sq Ft Price |
|---|---|---|---|---|
| 06/11/2021 06/11/21 | Sold | $375,000 | +13.6% | $230 / Sq Ft |
| 04/27/2021 04/27/21 | Pending | -- | -- | -- |
| 04/23/2021 04/23/21 | For Sale | $330,000 | +44.7% | $202 / Sq Ft |
| 09/09/2014 09/09/14 | Sold | $228,000 | -0.8% | $112 / Sq Ft |
| 08/01/2014 08/01/14 | Pending | -- | -- | -- |
| 07/22/2014 07/22/14 | For Sale | $229,900 | -- | $113 / Sq Ft |
Source: PrimeMLS
Tax History
| Year | Tax Paid | Tax Assessment Tax Assessment Total Assessment is a certain percentage of the fair market value that is determined by local assessors to be the total taxable value of land and additions on the property. | Land | Improvement |
|---|---|---|---|---|
| 2024 | $8,906 | $476,500 | $213,100 | $263,400 |
| 2023 | $8,057 | $389,600 | $181,100 | $208,500 |
| 2022 | $7,418 | $389,600 | $181,100 | $208,500 |
| 2021 | $7,138 | $288,300 | $137,200 | $151,100 |
| 2020 | $7,022 | $288,500 | $137,200 | $151,300 |
| 2019 | $6,449 | $246,900 | $94,400 | $152,500 |
| 2018 | $6,427 | $246,900 | $94,400 | $152,500 |
| 2017 | $6,335 | $219,500 | $84,900 | $134,600 |
| 2016 | $5,940 | $219,500 | $84,900 | $134,600 |
| 2015 | $6,004 | $205,400 | $84,900 | $120,500 |
| 2014 | $6,043 | $205,400 | $84,900 | $120,500 |
| 2013 | $5,841 | $185,500 | $80,200 | $105,300 |
Source: Public Records
Source: PrimeMLS
MLS Number: 4372911
APN: DERY-000001-000002-000028
Nearby Homes
- 194 Fordway Extension
- 14 Settlers Ln
- 3 Thomas St
- 11 Spruce St
- 9 Hope Hill Rd Unit 3-14
- 9 Rocco Dr Unit R
- 5 Rocco Dr Unit L
- 4 Mulberry St
- 44 Sheffield Way Unit 6B
- 42 Sheffield Way Unit 6A
- 2 Chesterfield Ln Unit 11B
- 11 Ross Dr
- 51 Charleston Ave
- 15 Derryfield Rd Unit R
- 34 Pleasant Dr
- 3 Elise Ave Unit 95
- 87 N Lowell Rd
- 12 Elise Ave Unit 6
- 14 Elise Ave Unit 7
- 74 Boulder Dr Unit 74
