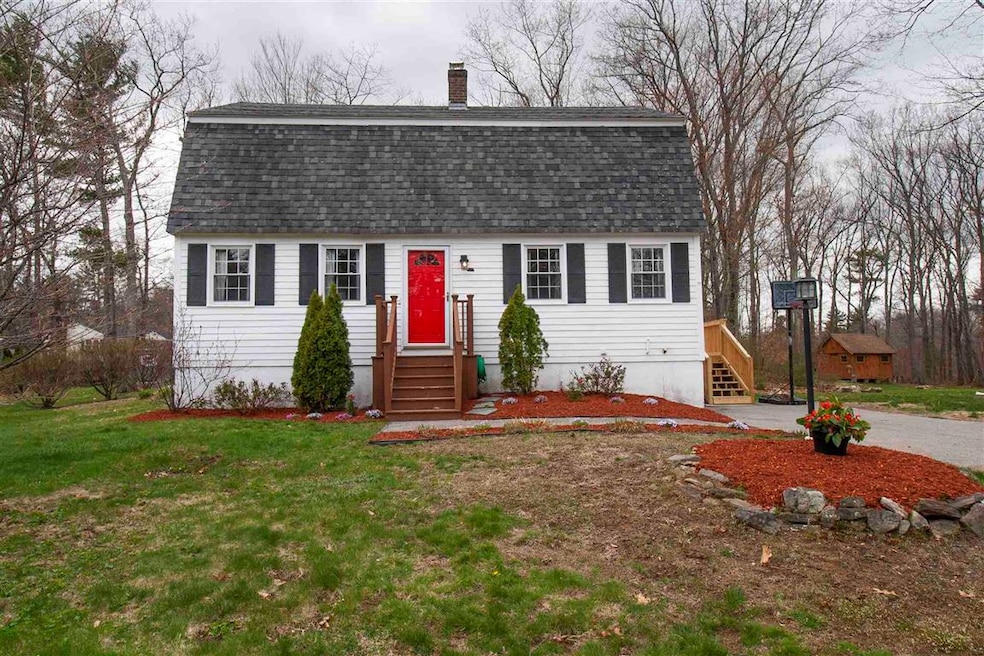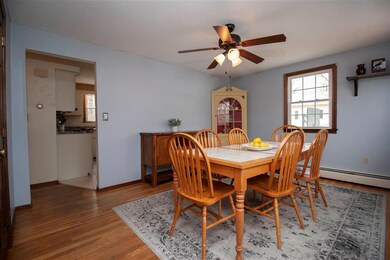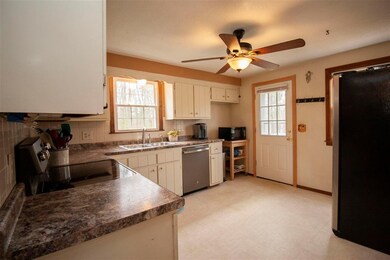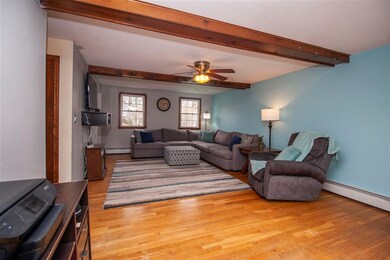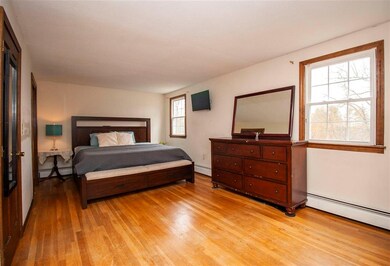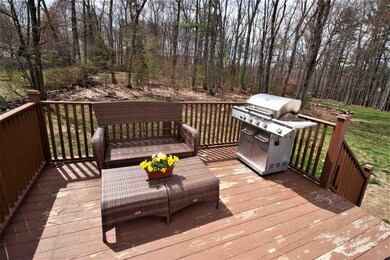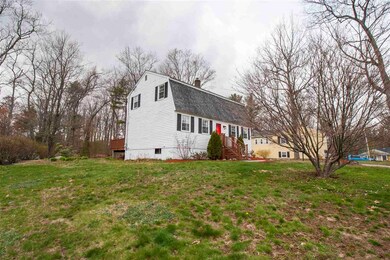
Highlights
- RV Access or Parking
- Deck
- Cul-De-Sac
- Colonial Architecture
- Wood Flooring
- Porch
About This Home
As of June 2021OFFER DEADLINE 11am Monday, 4/26/2021. Enjoy the Tranquil Feeling of Living in the Country, yet still being close to Restaurants, Shopping and Highways. Perfectly Situated on a small Cul-de-sac in a nice Subdivision near the Windham line, this Gambrel Home offers a Front to Back Living Room and Master Bedroom for Plenty of Natural Light. Newer Windows (2009), Upgraded Electric (2015), New Side Entry Deck (2021), Hardwood Floors Throughout, Generator Ready…Plus Public Water. Outside, the Sweeping Lawn Wraps Around the House and is Perfect for Gardening, Ball Games and Fun of all Kinds. Welcome Home! First Opportunity for the Public to see this property is Saturday, 4/24, starting at 10am. Open Houses will be held from 12-2pm on Saturday, 4/24 and Sunday, 4/25.
Last Agent to Sell the Property
Keller Williams Realty Metro-Londonderry License #069833

Home Details
Home Type
- Single Family
Est. Annual Taxes
- $7,022
Year Built
- Built in 1972
Lot Details
- 0.54 Acre Lot
- Cul-De-Sac
- Landscaped
- Lot Sloped Up
- Garden
- Property is zoned LMDR
Home Design
- Colonial Architecture
- Gambrel Roof
- Concrete Foundation
- Wood Frame Construction
- Shingle Roof
- Clap Board Siding
Interior Spaces
- 2-Story Property
- Woodwork
- Ceiling Fan
- Blinds
- Window Screens
- Wood Flooring
Kitchen
- Electric Range
- Dishwasher
Bedrooms and Bathrooms
- 3 Bedrooms
- Bathroom on Main Level
- Bathtub
Laundry
- Dryer
- Washer
Unfinished Basement
- Basement Fills Entire Space Under The House
- Connecting Stairway
- Interior Basement Entry
- Basement Storage
Parking
- 4 Car Parking Spaces
- Driveway
- Paved Parking
- Off-Street Parking
- RV Access or Parking
Accessible Home Design
- Hard or Low Nap Flooring
- Accessible Parking
Outdoor Features
- Deck
- Outdoor Storage
- Porch
Schools
- South Range Elementary School
- Pinkerton Academy High School
Utilities
- Baseboard Heating
- Hot Water Heating System
- Heating System Uses Oil
- Generator Hookup
- 200+ Amp Service
- Power Generator
- Septic Tank
- Private Sewer
- Leach Field
- High Speed Internet
Listing and Financial Details
- Legal Lot and Block 028 / 002
- 24% Total Tax Rate
Ownership History
Purchase Details
Home Financials for this Owner
Home Financials are based on the most recent Mortgage that was taken out on this home.Purchase Details
Home Financials for this Owner
Home Financials are based on the most recent Mortgage that was taken out on this home.Map
Similar Homes in Derry, NH
Home Values in the Area
Average Home Value in this Area
Purchase History
| Date | Type | Sale Price | Title Company |
|---|---|---|---|
| Warranty Deed | $375,000 | None Available | |
| Warranty Deed | $375,000 | None Available | |
| Warranty Deed | $228,000 | -- | |
| Warranty Deed | $228,000 | -- |
Mortgage History
| Date | Status | Loan Amount | Loan Type |
|---|---|---|---|
| Open | $300,000 | Purchase Money Mortgage | |
| Closed | $300,000 | Purchase Money Mortgage | |
| Previous Owner | $247,821 | FHA | |
| Previous Owner | $250,813 | FHA | |
| Previous Owner | $25,000 | Unknown | |
| Previous Owner | $222,621 | FHA | |
| Closed | $0 | No Value Available |
Property History
| Date | Event | Price | Change | Sq Ft Price |
|---|---|---|---|---|
| 06/11/2021 06/11/21 | Sold | $375,000 | +13.6% | $230 / Sq Ft |
| 04/27/2021 04/27/21 | Pending | -- | -- | -- |
| 04/23/2021 04/23/21 | For Sale | $330,000 | +44.7% | $202 / Sq Ft |
| 09/09/2014 09/09/14 | Sold | $228,000 | -0.8% | $112 / Sq Ft |
| 08/01/2014 08/01/14 | Pending | -- | -- | -- |
| 07/22/2014 07/22/14 | For Sale | $229,900 | -- | $113 / Sq Ft |
Tax History
| Year | Tax Paid | Tax Assessment Tax Assessment Total Assessment is a certain percentage of the fair market value that is determined by local assessors to be the total taxable value of land and additions on the property. | Land | Improvement |
|---|---|---|---|---|
| 2024 | $8,906 | $476,500 | $213,100 | $263,400 |
| 2023 | $8,057 | $389,600 | $181,100 | $208,500 |
| 2022 | $7,418 | $389,600 | $181,100 | $208,500 |
| 2021 | $7,138 | $288,300 | $137,200 | $151,100 |
| 2020 | $7,022 | $288,500 | $137,200 | $151,300 |
| 2019 | $6,449 | $246,900 | $94,400 | $152,500 |
| 2018 | $6,427 | $246,900 | $94,400 | $152,500 |
| 2017 | $6,335 | $219,500 | $84,900 | $134,600 |
| 2016 | $5,940 | $219,500 | $84,900 | $134,600 |
| 2015 | $6,004 | $205,400 | $84,900 | $120,500 |
| 2014 | $6,043 | $205,400 | $84,900 | $120,500 |
| 2013 | $5,841 | $185,500 | $80,200 | $105,300 |
Source: PrimeMLS
MLS Number: 4857157
APN: DERY-000001-000002-000028
- 194 Fordway Extension
- 14 Settlers Ln
- 3 Thomas St
- 11 Spruce St
- 9 Hope Hill Rd Unit 3-14
- 9 Rocco Dr Unit R
- 5 Rocco Dr Unit L
- 4 Mulberry St
- 44 Sheffield Way Unit 6B
- 42 Sheffield Way Unit 6A
- 2 Chesterfield Ln Unit 11B
- 11 Ross Dr
- 51 Charleston Ave
- 15 Derryfield Rd Unit R
- 34 Pleasant Dr
- 3 Elise Ave Unit 95
- 87 N Lowell Rd
- 12 Elise Ave Unit 6
- 14 Elise Ave Unit 7
- 74 Boulder Dr Unit 74
