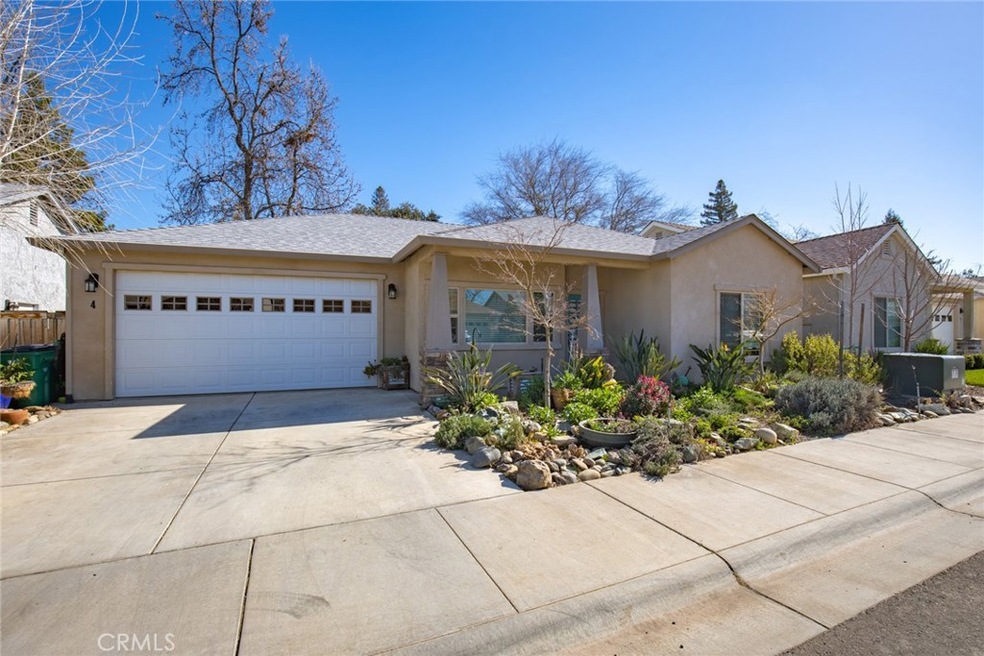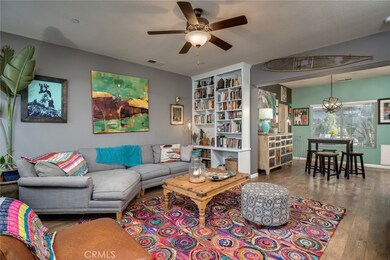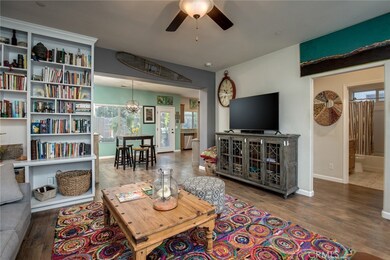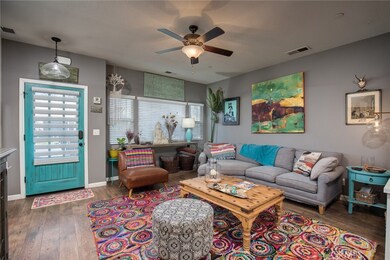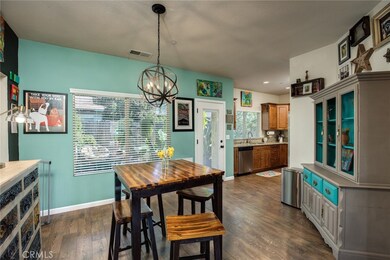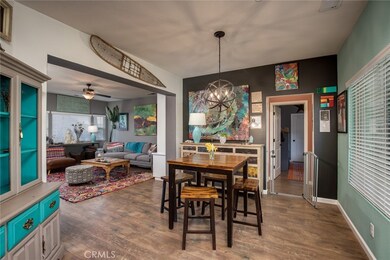
Highlights
- Craftsman Architecture
- Granite Countertops
- Neighborhood Views
- Bidwell Junior High School Rated A-
- No HOA
- Covered patio or porch
About This Home
As of April 2021Newer home in a great location. Close to schools and shopping. Some of the many upgrades include low maintenance yard, custom built-ins, upgraded flooring, custom paint and much more.
Last Agent to Sell the Property
Century 21 Select Real Estate, Inc. License #01312354 Listed on: 03/01/2021

Home Details
Home Type
- Single Family
Est. Annual Taxes
- $5,314
Year Built
- Built in 2017
Lot Details
- 3,485 Sq Ft Lot
- Cul-De-Sac
- Wood Fence
- Level Lot
- Drip System Landscaping
- Sprinkler System
- Back and Front Yard
Parking
- 2 Car Attached Garage
- Parking Available
- Two Garage Doors
- Driveway
Home Design
- Craftsman Architecture
- Slab Foundation
- Composition Roof
Interior Spaces
- 1,286 Sq Ft Home
- Ceiling Fan
- Double Pane Windows
- Blinds
- Living Room
- Neighborhood Views
- Laundry Room
Kitchen
- Self-Cleaning Oven
- Gas and Electric Range
- Dishwasher
- Granite Countertops
- Disposal
Bedrooms and Bathrooms
- 3 Main Level Bedrooms
- Walk-In Closet
- 2 Full Bathrooms
- Granite Bathroom Countertops
- Low Flow Toliet
- Bathtub
- Walk-in Shower
- Low Flow Shower
- Exhaust Fan In Bathroom
Home Security
- Carbon Monoxide Detectors
- Fire and Smoke Detector
Outdoor Features
- Covered patio or porch
- Exterior Lighting
- Rain Gutters
Utilities
- Forced Air Heating and Cooling System
- Heating System Uses Natural Gas
- Natural Gas Connected
- Cable TV Available
Listing and Financial Details
- Tax Lot 4
- Assessor Parcel Number 015560004000
Community Details
Overview
- No Home Owners Association
Recreation
- Hiking Trails
- Bike Trail
Ownership History
Purchase Details
Home Financials for this Owner
Home Financials are based on the most recent Mortgage that was taken out on this home.Purchase Details
Home Financials for this Owner
Home Financials are based on the most recent Mortgage that was taken out on this home.Similar Homes in Chico, CA
Home Values in the Area
Average Home Value in this Area
Purchase History
| Date | Type | Sale Price | Title Company |
|---|---|---|---|
| Grant Deed | $400,000 | Mid Valley Title & Escrow Co | |
| Grant Deed | $292,000 | Mid Valley Title & Escrow Co |
Mortgage History
| Date | Status | Loan Amount | Loan Type |
|---|---|---|---|
| Previous Owner | $286,711 | FHA | |
| Previous Owner | $136,680 | Unknown |
Property History
| Date | Event | Price | Change | Sq Ft Price |
|---|---|---|---|---|
| 04/02/2021 04/02/21 | Sold | $400,000 | +3.9% | $311 / Sq Ft |
| 03/04/2021 03/04/21 | Pending | -- | -- | -- |
| 03/01/2021 03/01/21 | For Sale | $385,000 | +31.8% | $299 / Sq Ft |
| 08/08/2017 08/08/17 | Sold | $292,000 | +2.5% | $227 / Sq Ft |
| 04/11/2017 04/11/17 | Pending | -- | -- | -- |
| 03/26/2017 03/26/17 | Price Changed | $285,000 | +1.1% | $222 / Sq Ft |
| 02/05/2017 02/05/17 | For Sale | $282,000 | -- | $219 / Sq Ft |
Tax History Compared to Growth
Tax History
| Year | Tax Paid | Tax Assessment Tax Assessment Total Assessment is a certain percentage of the fair market value that is determined by local assessors to be the total taxable value of land and additions on the property. | Land | Improvement |
|---|---|---|---|---|
| 2025 | $5,314 | $432,971 | $184,013 | $248,958 |
| 2024 | $5,314 | $424,482 | $180,405 | $244,077 |
| 2023 | $5,176 | $416,160 | $176,868 | $239,292 |
| 2022 | $5,129 | $408,000 | $173,400 | $234,600 |
| 2021 | $3,929 | $306,943 | $131,397 | $175,546 |
| 2020 | $4,005 | $303,796 | $130,050 | $173,746 |
| 2019 | $3,852 | $297,840 | $127,500 | $170,340 |
| 2018 | $3,307 | $292,000 | $125,000 | $167,000 |
| 2017 | $236 | $20,700 | $20,700 | $0 |
Agents Affiliated with this Home
-
Alice Zeissler

Seller's Agent in 2021
Alice Zeissler
Century 21 Select Real Estate, Inc.
(530) 518-1872
186 Total Sales
-
Jill Stewart
J
Buyer's Agent in 2021
Jill Stewart
RE/MAX
(916) 526-0120
78 Total Sales
-
Marty Luger

Seller's Agent in 2017
Marty Luger
RE/MAX
(530) 896-9300
9 Total Sales
-
Bob Contreras

Seller Co-Listing Agent in 2017
Bob Contreras
RE/MAX
38 Total Sales
-
R
Buyer's Agent in 2017
Robert Hightower
Hightower Real Estate Group
Map
Source: California Regional Multiple Listing Service (CRMLS)
MLS Number: SN21041586
APN: 015-560-004-000
- 1595 Manzanita Ave Unit 16
- 1489 Manzanita Ave
- 1675 Manzanita Ave Unit 9
- 1675 Manzanita Ave Unit 32
- 1675 Manzanita Ave Unit 13
- 835 Madrone Ave
- 6 Vintage Ct
- 2427 Ceanothus Ave
- 10 Harmony Park Cir
- 571 Redwood Way
- 19 Kinswood Ln
- 1577 Hawthorne Ave Unit 8
- 11 Maddie Ct
- 2722 Escallonia Way
- 1558 Filbert Ave
- 4 Joy Ln
- 1678 Pendant Place
- 2740 Levi Ln
- 5 Gazania Ct
- 7 Gazania Ct
