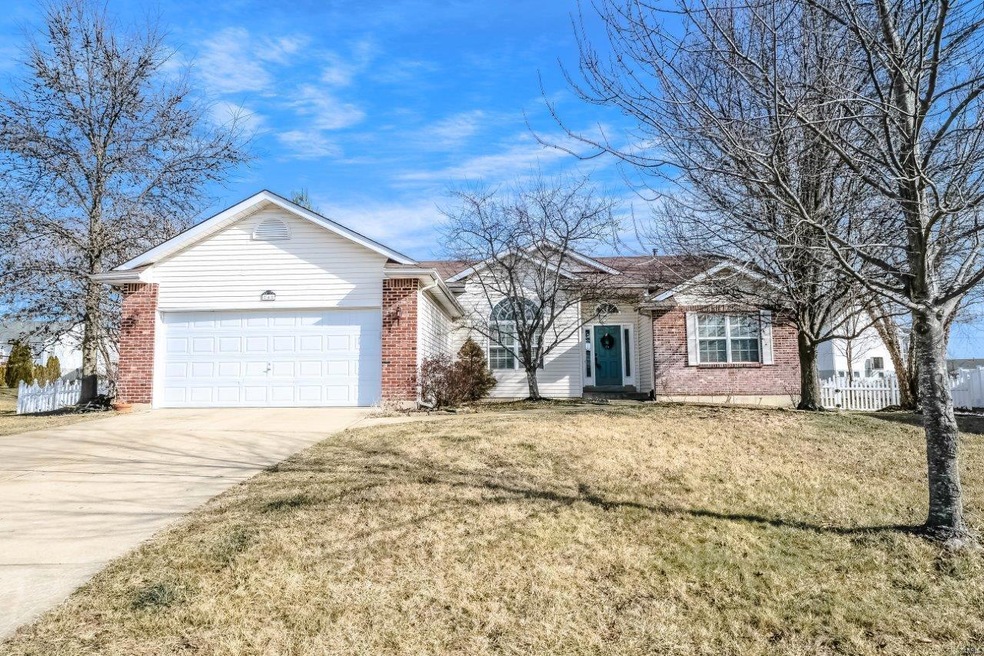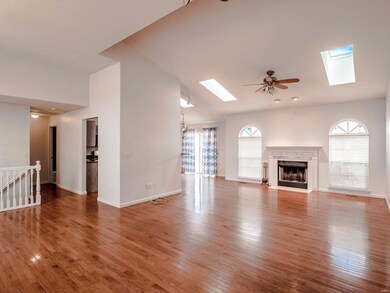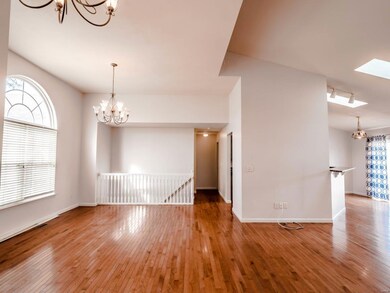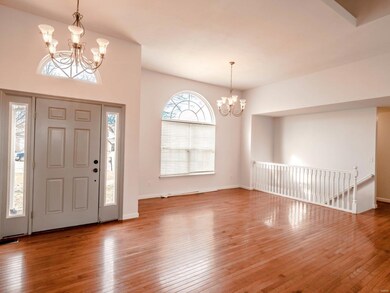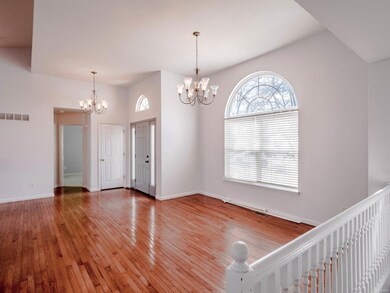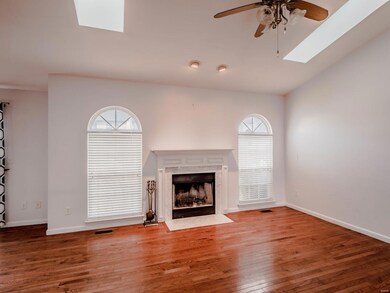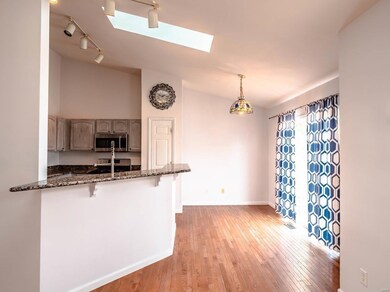
4 King Edward Ct O Fallon, MO 63366
Highlights
- Primary Bedroom Suite
- Open Floorplan
- Ranch Style House
- Joseph L. Mudd Elementary School Rated A-
- Vaulted Ceiling
- Wood Flooring
About This Home
As of August 2022Showings start Thursday 1/28. Great room vaulted ranch on a quiet cul-de-sac w/fully fenced yard and finished lower level. Open, divided bedroom floorplan. Wood floors through much of main level with BRAND NEW carpet in bedrooms and lower level. Vaulted Great Room with WB fireplace and skylights. Open kitchen with SS appliances, granite tops, large breakfast bar. Breakfast RM w/slider to patio/backyard. Separate formal dining space off entry. Vaulted master with attached bath offers soaker tub/separate shower, double vanity, walk in & linen closets. Two additional large bedrooms w/Jack and Jill full bath. Powder room and laundry room complete the main level. Finished lower level includes luxury vinyl rec room, two unfinished storage areas, office/sleeping area, and 2 carpeted niches. Sump pump and Woods waterproof system for your peace of mind. Exterior offers partial brick w/maintenance free siding and enclosed s/F, covered front porch, large aggregate patio in back, vinyl fence.
Last Agent to Sell the Property
Realty Executives Premiere License #2015035932 Listed on: 01/27/2021

Home Details
Home Type
- Single Family
Est. Annual Taxes
- $4,165
Year Built
- Built in 2001
Lot Details
- 0.28 Acre Lot
- Cul-De-Sac
- Fenced
Parking
- 2 Car Attached Garage
- Garage Door Opener
Home Design
- Ranch Style House
- Traditional Architecture
- Brick Veneer
- Vinyl Siding
Interior Spaces
- 1,771 Sq Ft Home
- Open Floorplan
- Vaulted Ceiling
- Ceiling Fan
- Skylights
- Wood Burning Fireplace
- Tilt-In Windows
- Pocket Doors
- Sliding Doors
- Six Panel Doors
- Entrance Foyer
- Great Room with Fireplace
- Breakfast Room
- Formal Dining Room
- Fire and Smoke Detector
- Laundry on main level
Kitchen
- Breakfast Bar
- Gas Oven or Range
- Microwave
- Dishwasher
- Stainless Steel Appliances
- Granite Countertops
- Disposal
Flooring
- Wood
- Partially Carpeted
Bedrooms and Bathrooms
- 3 Main Level Bedrooms
- Primary Bedroom Suite
- Split Bedroom Floorplan
- Walk-In Closet
- Primary Bathroom is a Full Bathroom
- Dual Vanity Sinks in Primary Bathroom
- Separate Shower in Primary Bathroom
Partially Finished Basement
- Basement Fills Entire Space Under The House
- Sump Pump
- Bedroom in Basement
Outdoor Features
- Patio
Schools
- J.L. Mudd/Forest Park Elementary School
- Ft. Zumwalt North Middle School
- Ft. Zumwalt North High School
Utilities
- Forced Air Heating and Cooling System
- Heating System Uses Gas
- Gas Water Heater
- Water Softener is Owned
Community Details
- Recreational Area
Listing and Financial Details
- Assessor Parcel Number 2-0051-8487-00-0022.0000000
Ownership History
Purchase Details
Home Financials for this Owner
Home Financials are based on the most recent Mortgage that was taken out on this home.Purchase Details
Home Financials for this Owner
Home Financials are based on the most recent Mortgage that was taken out on this home.Purchase Details
Home Financials for this Owner
Home Financials are based on the most recent Mortgage that was taken out on this home.Purchase Details
Home Financials for this Owner
Home Financials are based on the most recent Mortgage that was taken out on this home.Similar Homes in the area
Home Values in the Area
Average Home Value in this Area
Purchase History
| Date | Type | Sale Price | Title Company |
|---|---|---|---|
| Warranty Deed | -- | Freedom Title | |
| Warranty Deed | -- | Investors Title Company | |
| Interfamily Deed Transfer | -- | Crd | |
| Warranty Deed | -- | -- | |
| Warranty Deed | -- | -- |
Mortgage History
| Date | Status | Loan Amount | Loan Type |
|---|---|---|---|
| Open | $340,000 | New Conventional | |
| Previous Owner | $176,600 | New Conventional | |
| Previous Owner | $9,600 | Credit Line Revolving | |
| Previous Owner | $177,600 | Unknown | |
| Previous Owner | $184,784 | No Value Available |
Property History
| Date | Event | Price | Change | Sq Ft Price |
|---|---|---|---|---|
| 08/11/2022 08/11/22 | Sold | -- | -- | -- |
| 07/10/2022 07/10/22 | Pending | -- | -- | -- |
| 07/07/2022 07/07/22 | For Sale | $300,000 | +13.3% | $85 / Sq Ft |
| 02/18/2021 02/18/21 | Sold | -- | -- | -- |
| 01/31/2021 01/31/21 | Pending | -- | -- | -- |
| 01/27/2021 01/27/21 | For Sale | $264,900 | -- | $150 / Sq Ft |
Tax History Compared to Growth
Tax History
| Year | Tax Paid | Tax Assessment Tax Assessment Total Assessment is a certain percentage of the fair market value that is determined by local assessors to be the total taxable value of land and additions on the property. | Land | Improvement |
|---|---|---|---|---|
| 2023 | $4,165 | $62,981 | $0 | $0 |
| 2022 | $3,548 | $49,859 | $0 | $0 |
| 2021 | $3,551 | $49,859 | $0 | $0 |
| 2020 | $3,373 | $45,875 | $0 | $0 |
| 2019 | $3,381 | $45,875 | $0 | $0 |
| 2018 | $3,212 | $41,604 | $0 | $0 |
| 2017 | $3,172 | $41,604 | $0 | $0 |
| 2016 | $3,053 | $39,890 | $0 | $0 |
| 2015 | $2,838 | $39,890 | $0 | $0 |
| 2014 | $2,659 | $36,738 | $0 | $0 |
Agents Affiliated with this Home
-
Robert White

Seller's Agent in 2022
Robert White
Show-Me Realty Associates
(636) 541-4033
19 in this area
108 Total Sales
-
Samantha Brown Perez

Buyer's Agent in 2022
Samantha Brown Perez
EXP Realty, LLC
(901) 568-6714
1 in this area
46 Total Sales
-
Kendra Corr

Seller's Agent in 2021
Kendra Corr
Realty Executives
(636) 544-2832
7 in this area
50 Total Sales
Map
Source: MARIS MLS
MLS Number: MIS20084136
APN: 2-0051-8487-00-0022.0000000
- 510 Duke William Ct
- 5 The Crossings Ct
- 18 The Crossings Ct
- 88 Green Park Ln Unit 26B
- 0 Tom Ginnever Ave
- 807 Larkspur Ln
- 508 Prince Ruppert Dr
- 413 Saint John Dr
- 75 Country Life Dr
- Lot 2 Homefield Blvd
- 1603 Belleau Lake Dr
- 14 Homefield Gardens Dr Unit 19N
- 1508 Belleau Lake Dr
- 630 Homerun Dr Unit 12N
- 9 Homefield Gardens Dr Unit 31N
- 1005 Belleau Creek Rd
- 632 Homerun Dr Unit 33N
- 638 Homerun Dr Unit 36N
- 644 Homerun Dr Unit 39N
- 1308 Belleau Lake Dr
