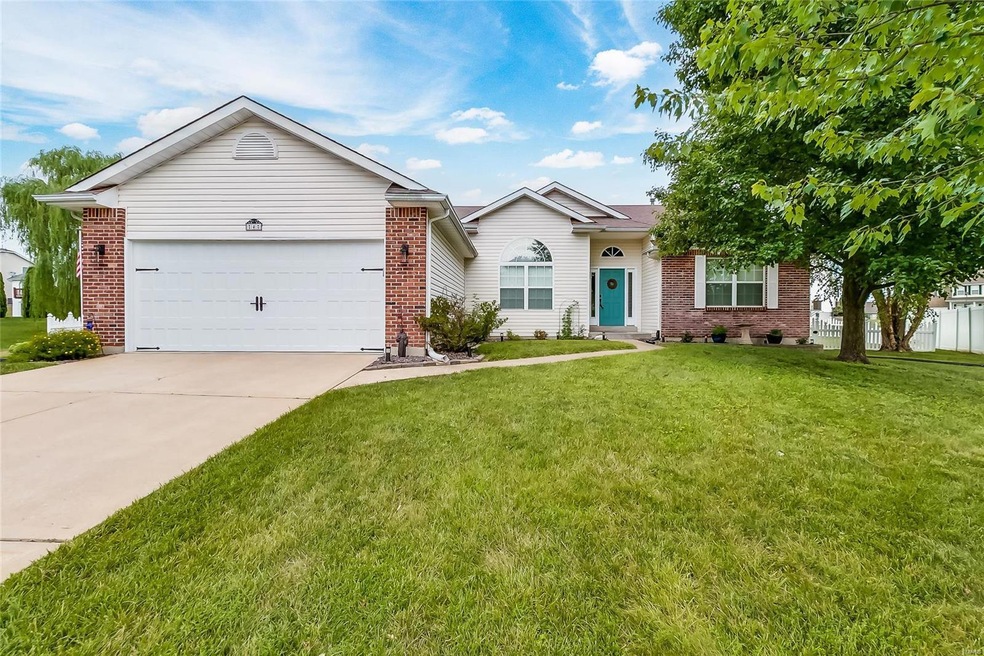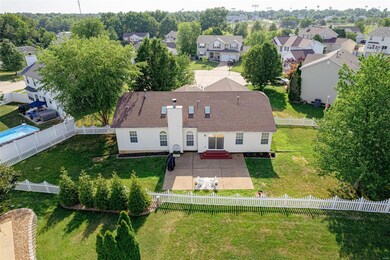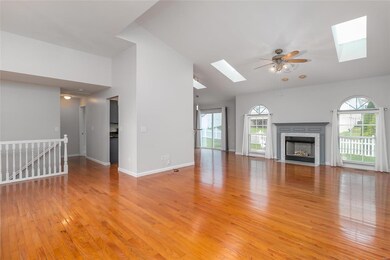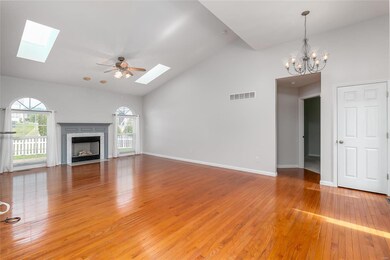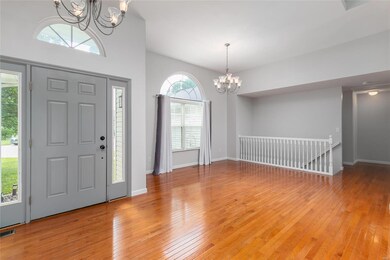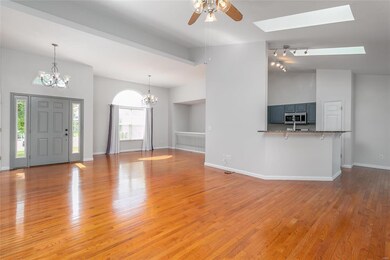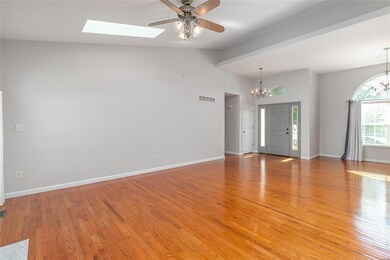
4 King Edward Ct O Fallon, MO 63366
Highlights
- Primary Bedroom Suite
- Open Floorplan
- Ranch Style House
- Forest Park Elementary School Rated A-
- Vaulted Ceiling
- Wood Flooring
About This Home
As of August 2022Gorgeous 3-bedroom, 2.5-bathroom ranch in O'Fallon! This cul-de-sac home features hardwood flooring throughout much of the main level, vaulted ceilings and a wood burning fireplace in the great room. The kitchen boasts granite countertops, a spacious pantry and stainless-steel appliances! The master bedroom suite features vaulted ceilings, a large walk-in closet, double sinks and separate tub and shower. The basement is fully finished with a huge recreation room, office/media room and bonus room! The backyard is fully fenced-in with vinyl fencing and comes complete with a large patio. Walking distance from school, Westhoff Park and CarShield Field, this one won't last long!
Last Agent to Sell the Property
Show-Me Realty Associates License #2001027709 Listed on: 07/07/2022
Home Details
Home Type
- Single Family
Est. Annual Taxes
- $4,165
Year Built
- Built in 2001
Lot Details
- 0.28 Acre Lot
- Cul-De-Sac
- Fenced
- Level Lot
Parking
- 2 Car Attached Garage
- Garage Door Opener
Home Design
- Ranch Style House
- Traditional Architecture
- Brick Veneer
- Poured Concrete
- Vinyl Siding
Interior Spaces
- Open Floorplan
- Vaulted Ceiling
- Ceiling Fan
- Skylights
- Wood Burning Fireplace
- Insulated Windows
- Tilt-In Windows
- Six Panel Doors
- Great Room with Fireplace
- Breakfast Room
- Formal Dining Room
- Den
- Bonus Room
- Laundry on main level
Kitchen
- Breakfast Bar
- Gas Oven or Range
- Microwave
- Dishwasher
- Stainless Steel Appliances
- Granite Countertops
- Disposal
Flooring
- Wood
- Partially Carpeted
Bedrooms and Bathrooms
- 3 Main Level Bedrooms
- Primary Bedroom Suite
- Split Bedroom Floorplan
- Walk-In Closet
- Primary Bathroom is a Full Bathroom
- Dual Vanity Sinks in Primary Bathroom
- Separate Shower in Primary Bathroom
Partially Finished Basement
- Basement Fills Entire Space Under The House
- Basement Ceilings are 8 Feet High
- Sump Pump
Outdoor Features
- Patio
Schools
- J.L. Mudd/Forest Park Elementary School
- Ft. Zumwalt North Middle School
- Ft. Zumwalt North High School
Utilities
- Forced Air Heating and Cooling System
- Heating System Uses Gas
- Gas Water Heater
Community Details
- Recreational Area
Listing and Financial Details
- Assessor Parcel Number 2-0051-8487-00-0022.0000000
Ownership History
Purchase Details
Home Financials for this Owner
Home Financials are based on the most recent Mortgage that was taken out on this home.Purchase Details
Home Financials for this Owner
Home Financials are based on the most recent Mortgage that was taken out on this home.Purchase Details
Home Financials for this Owner
Home Financials are based on the most recent Mortgage that was taken out on this home.Purchase Details
Home Financials for this Owner
Home Financials are based on the most recent Mortgage that was taken out on this home.Similar Homes in the area
Home Values in the Area
Average Home Value in this Area
Purchase History
| Date | Type | Sale Price | Title Company |
|---|---|---|---|
| Warranty Deed | -- | Freedom Title | |
| Warranty Deed | -- | Investors Title Company | |
| Interfamily Deed Transfer | -- | Crd | |
| Warranty Deed | -- | -- | |
| Warranty Deed | -- | -- |
Mortgage History
| Date | Status | Loan Amount | Loan Type |
|---|---|---|---|
| Open | $340,000 | New Conventional | |
| Previous Owner | $176,600 | New Conventional | |
| Previous Owner | $9,600 | Credit Line Revolving | |
| Previous Owner | $177,600 | Unknown | |
| Previous Owner | $184,784 | No Value Available |
Property History
| Date | Event | Price | Change | Sq Ft Price |
|---|---|---|---|---|
| 08/11/2022 08/11/22 | Sold | -- | -- | -- |
| 07/10/2022 07/10/22 | Pending | -- | -- | -- |
| 07/07/2022 07/07/22 | For Sale | $300,000 | +13.3% | $85 / Sq Ft |
| 02/18/2021 02/18/21 | Sold | -- | -- | -- |
| 01/31/2021 01/31/21 | Pending | -- | -- | -- |
| 01/27/2021 01/27/21 | For Sale | $264,900 | -- | $150 / Sq Ft |
Tax History Compared to Growth
Tax History
| Year | Tax Paid | Tax Assessment Tax Assessment Total Assessment is a certain percentage of the fair market value that is determined by local assessors to be the total taxable value of land and additions on the property. | Land | Improvement |
|---|---|---|---|---|
| 2023 | $4,165 | $62,981 | $0 | $0 |
| 2022 | $3,548 | $49,859 | $0 | $0 |
| 2021 | $3,551 | $49,859 | $0 | $0 |
| 2020 | $3,373 | $45,875 | $0 | $0 |
| 2019 | $3,381 | $45,875 | $0 | $0 |
| 2018 | $3,212 | $41,604 | $0 | $0 |
| 2017 | $3,172 | $41,604 | $0 | $0 |
| 2016 | $3,053 | $39,890 | $0 | $0 |
| 2015 | $2,838 | $39,890 | $0 | $0 |
| 2014 | $2,659 | $36,738 | $0 | $0 |
Agents Affiliated with this Home
-

Seller's Agent in 2022
Robert White
Show-Me Realty Associates
(636) 541-4033
18 in this area
108 Total Sales
-

Buyer's Agent in 2022
Samantha Brown Perez
EXP Realty, LLC
(901) 568-6714
1 in this area
47 Total Sales
-

Seller's Agent in 2021
Kendra Corr
Realty Executives
(636) 544-2832
7 in this area
48 Total Sales
Map
Source: MARIS MLS
MLS Number: MIS22044632
APN: 2-0051-8487-00-0022.0000000
- 311 Villa Tuscany Ct Unit 2C
- 537 Rascal Crossing
- 521 Villa Piazza Ct Unit 27B
- 1160 The Crossings Dr
- 5 Sapphire Ct
- 10 Renaud Pass
- 915 Saint Joseph Ave
- 777 Diamond Pointe Ct
- 0 Tom Ginnever Ave
- 1263 Rivercity Crossing
- 705 Daffodil Ct
- 108 Saint Matthew Ave
- 508 Prince Ruppert Dr
- 416 Saint Christopher Dr
- 201 Pearl Vista Dr
- 75 Country Life Dr
- 412 Saint Joseph Ave
- 512 Briscoe Ave
- 24 Ronnie Dr
- 31 Margaret St
