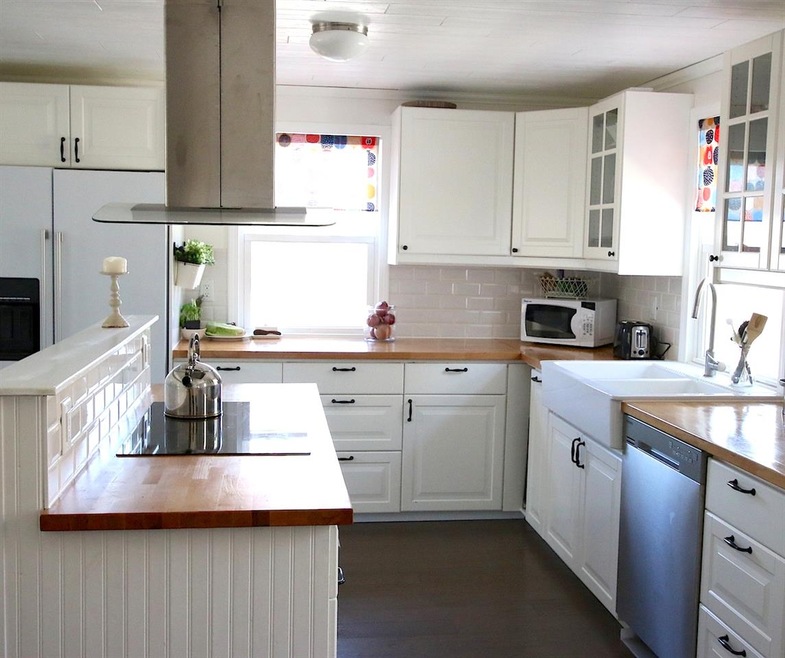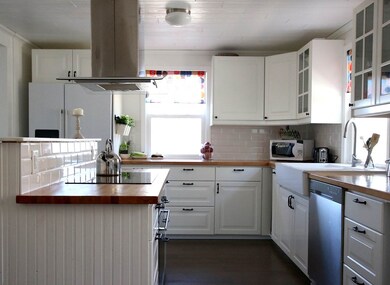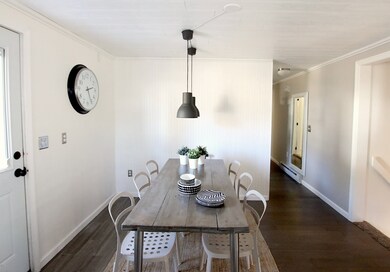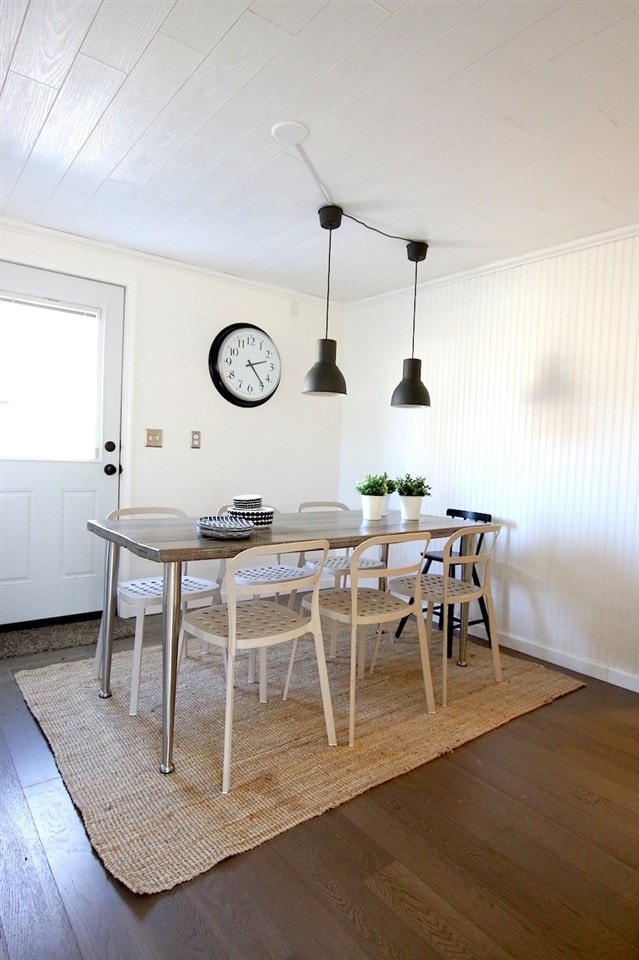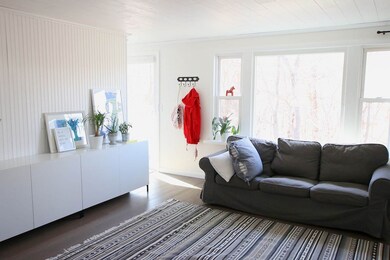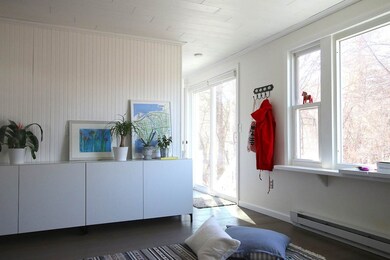
4 Loop Ave Nashua, NH 03062
Southwest Nashua NeighborhoodHighlights
- 0.8 Acre Lot
- Wooded Lot
- Corner Lot
- Deck
- Radiant Floor
- Cul-De-Sac
About This Home
As of April 2017Turn-key and ready for you to move in! The work has been done for you in this spotless, modern raised ranch. The sparkling Scandinavian-style kitchen is a chef's dream with soft-close cabinets and drawers, induction cooktop, convection oven, new dishwasher, and a sleek exhaust fan hood that vents to outside. The dining area is perfect for entertaining and holidays. The open concept of the living room & kitchen allows you to visit with your guests or keep an eye on the kids while they play. The fully renovated bathrooms feature custom tile work in both showers and European style fixtures throughout, plus radiant flooring to keep you warm on cold days. There are 3 bedrooms (including MBR with ensuite) on main floor. The basement has its own entrance with a mud area, family room, and a potential 4th bedroom with closet. The large, double lot size is situated on a cul de sac in a great commuter location.
Last Agent to Sell the Property
Porcupine Real Estate License #064757 Listed on: 03/09/2017
Home Details
Home Type
- Single Family
Est. Annual Taxes
- $6,670
Year Built
- 1983
Lot Details
- 0.8 Acre Lot
- Cul-De-Sac
- Corner Lot
- Lot Sloped Up
- Wooded Lot
- Property is zoned R40
Home Design
- Concrete Foundation
- Wood Frame Construction
- Blown Fiberglass Insulation
- Foam Insulation
- Shingle Roof
- Vinyl Siding
- Modular or Manufactured Materials
Interior Spaces
- 1-Story Property
- Double Pane Windows
- Blinds
- Window Screens
- Combination Kitchen and Dining Room
- Storage
- Washer and Dryer Hookup
- Fire and Smoke Detector
Kitchen
- Electric Range
- Range Hood
- Freezer
- Dishwasher
- Kitchen Island
Flooring
- Wood
- Carpet
- Radiant Floor
- Ceramic Tile
- Vinyl
Bedrooms and Bathrooms
- 3 Bedrooms
- 2 Bathrooms
Partially Finished Basement
- Walk-Out Basement
- Basement Fills Entire Space Under The House
- Basement Storage
- Natural lighting in basement
Parking
- 4 Car Parking Spaces
- Gravel Driveway
- Off-Street Parking
Outdoor Features
- Deck
Utilities
- Baseboard Heating
- 150 Amp Service
- Private Water Source
- Drilled Well
- Electric Water Heater
- Septic Tank
- Private Sewer
- Leach Field
Listing and Financial Details
- Exclusions: Curtain & curtain rods
- Legal Lot and Block 732 / C
Ownership History
Purchase Details
Home Financials for this Owner
Home Financials are based on the most recent Mortgage that was taken out on this home.Purchase Details
Home Financials for this Owner
Home Financials are based on the most recent Mortgage that was taken out on this home.Similar Home in Nashua, NH
Home Values in the Area
Average Home Value in this Area
Purchase History
| Date | Type | Sale Price | Title Company |
|---|---|---|---|
| Warranty Deed | $282,000 | -- | |
| Warranty Deed | $282,000 | -- | |
| Warranty Deed | $182,000 | -- | |
| Warranty Deed | $182,000 | -- |
Mortgage History
| Date | Status | Loan Amount | Loan Type |
|---|---|---|---|
| Open | $233,200 | Stand Alone Refi Refinance Of Original Loan | |
| Closed | $238,500 | Stand Alone Refi Refinance Of Original Loan | |
| Closed | $267,900 | Purchase Money Mortgage | |
| Closed | $0 | No Value Available |
Property History
| Date | Event | Price | Change | Sq Ft Price |
|---|---|---|---|---|
| 04/27/2017 04/27/17 | Sold | $282,000 | -0.7% | $164 / Sq Ft |
| 03/26/2017 03/26/17 | Pending | -- | -- | -- |
| 03/09/2017 03/09/17 | For Sale | $284,000 | +56.0% | $165 / Sq Ft |
| 11/20/2014 11/20/14 | Sold | $182,000 | 0.0% | $166 / Sq Ft |
| 10/14/2014 10/14/14 | Off Market | $182,000 | -- | -- |
| 10/03/2014 10/03/14 | Price Changed | $184,900 | -2.6% | $168 / Sq Ft |
| 09/09/2014 09/09/14 | Price Changed | $189,900 | -2.6% | $173 / Sq Ft |
| 07/30/2014 07/30/14 | For Sale | $194,900 | -- | $178 / Sq Ft |
Tax History Compared to Growth
Tax History
| Year | Tax Paid | Tax Assessment Tax Assessment Total Assessment is a certain percentage of the fair market value that is determined by local assessors to be the total taxable value of land and additions on the property. | Land | Improvement |
|---|---|---|---|---|
| 2023 | $6,670 | $365,900 | $130,700 | $235,200 |
| 2022 | $6,612 | $365,900 | $130,700 | $235,200 |
| 2021 | $6,348 | $273,400 | $87,100 | $186,300 |
| 2020 | $6,014 | $266,000 | $87,100 | $178,900 |
| 2019 | $5,616 | $258,100 | $87,100 | $171,000 |
| 2018 | $5,474 | $258,100 | $87,100 | $171,000 |
| 2017 | $5,266 | $204,200 | $70,800 | $133,400 |
| 2016 | $4,668 | $186,200 | $70,800 | $115,400 |
| 2015 | $4,567 | $186,200 | $70,800 | $115,400 |
| 2014 | $4,408 | $183,300 | $70,800 | $112,500 |
Agents Affiliated with this Home
-
Mark Warden

Seller's Agent in 2017
Mark Warden
Porcupine Real Estate
(603) 391-2888
82 Total Sales
-
Chip Sutton
C
Buyer's Agent in 2017
Chip Sutton
BHHS Verani Londonderry
(603) 785-9461
17 Total Sales
-
Kim Spanos

Seller's Agent in 2014
Kim Spanos
RE/MAX
(603) 235-2598
73 Total Sales
Map
Source: PrimeMLS
MLS Number: 4621099
APN: NASH-000000-000000-000732C
- 4 Elmer Dr
- 4 Stable Rd
- 116 Century Way
- 24 Tanglewood Dr
- 4 Sunblaze Dr
- 5 Doucet Ave
- 27 Tanglewood Dr
- 1 Doucet Ave
- 67 Wilderness Dr Unit The Cub
- 3 Doucet Ave Unit The Cub
- 63 Wilderness Dr Unit Derby 2
- 48 Wilderness Dr Unit The Star
- 46 Wilderness Dr
- 71 Wilderness Dr Unit The Eagle
- 50 Wilderness Dr
- 52 Wilderness Dr
- 75 Wilderness Dr
- 65 Wilderness Dr
- 58 Wilderness Dr
- 7 Doucet Ave
