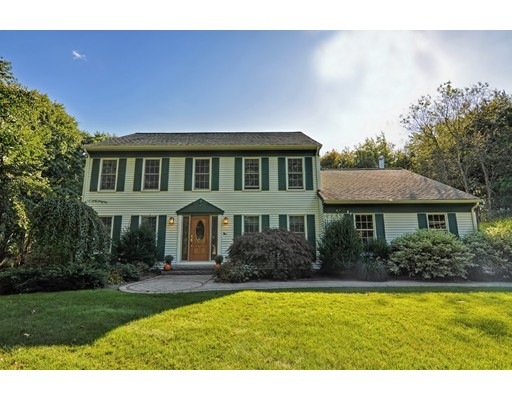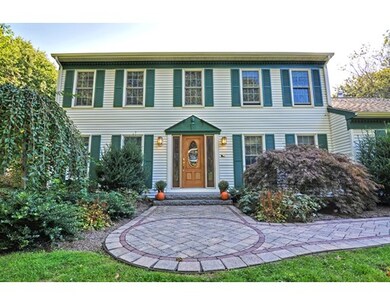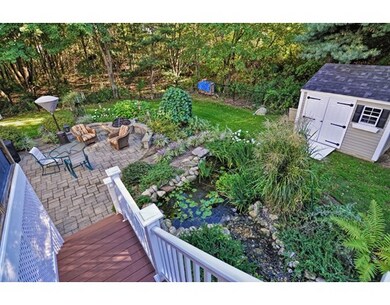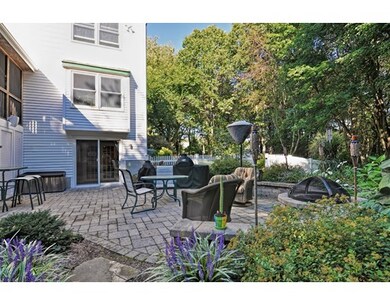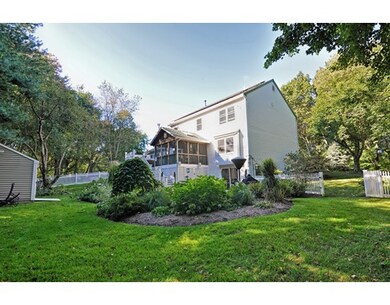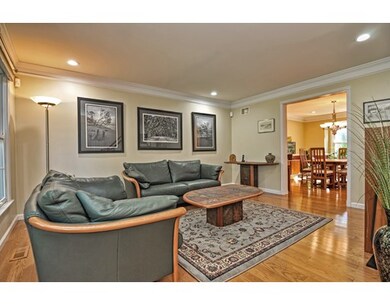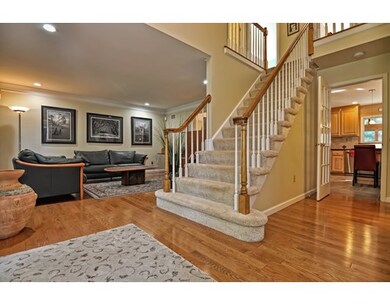
4 Maple Brook Ln Franklin, MA 02038
About This Home
As of January 2025Beautiful updated colonial on cul-de-sac in desirable Charles River Farms.This meticulously maintained home has it all. Updated open concept kitchen w/maple cabinets,stainless, granite & lg center island perfect for entertaining. Sliders off kitchen open to screened room w/trex decking & hot tub. Fam room off kitchen w/fireplace, window seat & skylights. Lg living room & dining room w/recessed lighting & hardwood floors. 1st floor office w/french doors. Upstairs has 4 lg bedrooms w/Calif closets. All baths have been updated. Master has walk in closet &spa like master bath w/ jetted tub. Finished basement has 2 rooms perfect for media room, playroom, etc. Stunning back yard has patio w/built in fire pit, koi pond w/water feature, beautiful plantings &shed. Updates include, newer furnace, a/c, water heater, roof, all new windows,well for irrigation,town water/sewer/gas heat,OWNED solar panels & so much more.Just move in & enjoy. Join us at open house on 10/8 from 1-3pm
Ownership History
Purchase Details
Home Financials for this Owner
Home Financials are based on the most recent Mortgage that was taken out on this home.Purchase Details
Home Financials for this Owner
Home Financials are based on the most recent Mortgage that was taken out on this home.Similar Homes in the area
Home Values in the Area
Average Home Value in this Area
Purchase History
| Date | Type | Sale Price | Title Company |
|---|---|---|---|
| Not Resolvable | $660,000 | -- | |
| Deed | $246,768 | -- | |
| Deed | $246,768 | -- |
Mortgage History
| Date | Status | Loan Amount | Loan Type |
|---|---|---|---|
| Open | $806,500 | Purchase Money Mortgage | |
| Closed | $806,500 | Purchase Money Mortgage | |
| Closed | $594,000 | New Conventional | |
| Previous Owner | $25,000 | No Value Available | |
| Previous Owner | $338,000 | No Value Available | |
| Previous Owner | $88,000 | No Value Available | |
| Previous Owner | $137,900 | Purchase Money Mortgage |
Property History
| Date | Event | Price | Change | Sq Ft Price |
|---|---|---|---|---|
| 01/17/2025 01/17/25 | Sold | $975,000 | 0.0% | $272 / Sq Ft |
| 12/30/2024 12/30/24 | Pending | -- | -- | -- |
| 12/23/2024 12/23/24 | For Sale | $975,000 | +47.7% | $272 / Sq Ft |
| 11/27/2017 11/27/17 | Sold | $660,000 | -1.5% | $204 / Sq Ft |
| 10/18/2017 10/18/17 | Pending | -- | -- | -- |
| 10/02/2017 10/02/17 | For Sale | $669,900 | -- | $207 / Sq Ft |
Tax History Compared to Growth
Tax History
| Year | Tax Paid | Tax Assessment Tax Assessment Total Assessment is a certain percentage of the fair market value that is determined by local assessors to be the total taxable value of land and additions on the property. | Land | Improvement |
|---|---|---|---|---|
| 2025 | $9,877 | $850,000 | $367,300 | $482,700 |
| 2024 | $10,022 | $850,000 | $367,300 | $482,700 |
| 2023 | $9,807 | $779,600 | $340,700 | $438,900 |
| 2022 | $9,595 | $682,900 | $293,800 | $389,100 |
| 2021 | $8,997 | $614,100 | $281,700 | $332,400 |
| 2020 | $8,726 | $601,400 | $284,500 | $316,900 |
| 2019 | $8,775 | $598,600 | $281,700 | $316,900 |
| 2018 | $8,091 | $552,300 | $278,800 | $273,500 |
| 2017 | $8,178 | $560,900 | $287,400 | $273,500 |
| 2016 | $7,553 | $520,900 | $248,800 | $272,100 |
| 2015 | $7,567 | $509,900 | $240,000 | $269,900 |
| 2014 | $7,067 | $489,100 | $220,200 | $268,900 |
Agents Affiliated with this Home
-
Lorraine Kuney

Seller's Agent in 2025
Lorraine Kuney
RE/MAX
(508) 380-9938
143 Total Sales
-
Brendan Duckworth

Buyer's Agent in 2025
Brendan Duckworth
Real Broker MA, LLC
(401) 787-7128
235 Total Sales
-
Lisa Perrin

Seller's Agent in 2017
Lisa Perrin
Suburban Lifestyle Real Estate
(508) 826-4970
52 Total Sales
Map
Source: MLS Property Information Network (MLS PIN)
MLS Number: 72236936
APN: FRAN-000252-000000-000077
- 3 Norumbega Cir
- 169 Dailey Dr
- 236 Pond St
- 149 Pond St
- 22 Baron Rd
- 194 Crossfield Rd
- 1610 Franklin Crossing Rd Unit 1610
- 2012 Franklin Crossing Rd Unit 2012
- 1 Lily Way
- 805 Franklin Crossing Rd Unit 5
- 300 Maple St
- 53 Southgate Rd
- 50 Brookview Rd Unit 50
- 122 Highwood Dr
- 79 Hancock Rd
- 38 Conlyn Ave
- 22-24 Stubb St
- 20 Stubb St
- 286 W Central St
- 311 Main St
