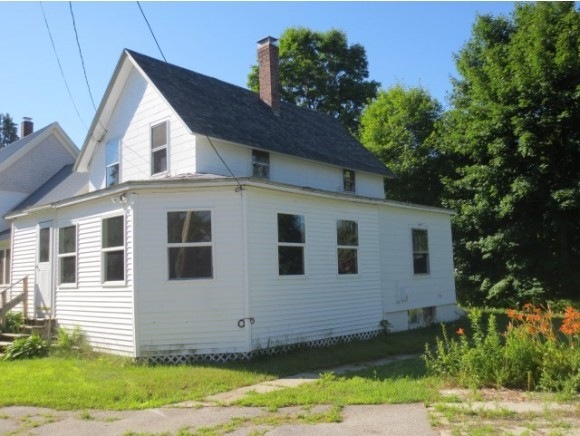
4 Maple St Hillsborough, NH 03244
Hillsboro NeighborhoodEstimated Value: $214,000 - $289,000
Highlights
- Wood Flooring
- Corner Lot
- Enclosed patio or porch
- New Englander Architecture
- Walk-In Pantry
- Woodwork
About This Home
As of November 2014BACK UP OFFERS REQUESTED - CASH ONLY for this good solid home in need of new owner to shine up its hardwood floors and make this house a home! Offers newer roof and hot water tank, pellet stove and enclosed porch located on a lovely .20 +/- corner lot. Sold as is, as seen!
Last Listed By
Michelle Gilbert
BHG Masiello Keene License #057164 Listed on: 06/24/2014

Home Details
Home Type
- Single Family
Year Built
- Built in 1920
Lot Details
- 8,712 Sq Ft Lot
- Corner Lot
- Level Lot
- Property is zoned VILLAG
Home Design
- New Englander Architecture
- Block Foundation
- Stone Foundation
- Wood Frame Construction
- Shingle Roof
- Asbestos Siding
- Cement Siding
- Vinyl Siding
Interior Spaces
- 1.75-Story Property
- Woodwork
- Scuttle Attic Hole
Kitchen
- Walk-In Pantry
- Electric Range
Flooring
- Wood
- Vinyl
Bedrooms and Bathrooms
- 2 Bedrooms
Unfinished Basement
- Connecting Stairway
- Interior Basement Entry
- Sump Pump
- Dirt Floor
- Crawl Space
Parking
- 2 Car Parking Spaces
- Paved Parking
Outdoor Features
- Enclosed patio or porch
Schools
- Hillsboro-Deering Elementary School
- Hillsboro-Deering Middle School
- Hillsboro-Deering High School
Utilities
- Hot Water Heating System
- Cable TV Available
Ownership History
Purchase Details
Home Financials for this Owner
Home Financials are based on the most recent Mortgage that was taken out on this home.Similar Homes in Hillsborough, NH
Home Values in the Area
Average Home Value in this Area
Purchase History
| Date | Buyer | Sale Price | Title Company |
|---|---|---|---|
| Jones Christina | $35,000 | -- | |
| Jones Christina | $35,000 | -- |
Mortgage History
| Date | Status | Borrower | Loan Amount |
|---|---|---|---|
| Open | Jones Christina | $64,000 | |
| Closed | Jones Christina | $0 |
Property History
| Date | Event | Price | Change | Sq Ft Price |
|---|---|---|---|---|
| 11/21/2014 11/21/14 | Sold | $35,000 | -46.2% | $35 / Sq Ft |
| 08/30/2014 08/30/14 | Pending | -- | -- | -- |
| 06/24/2014 06/24/14 | For Sale | $65,000 | -- | $65 / Sq Ft |
Tax History Compared to Growth
Tax History
| Year | Tax Paid | Tax Assessment Tax Assessment Total Assessment is a certain percentage of the fair market value that is determined by local assessors to be the total taxable value of land and additions on the property. | Land | Improvement |
|---|---|---|---|---|
| 2024 | $3,377 | $101,000 | $38,000 | $63,000 |
| 2023 | $3,153 | $101,000 | $38,000 | $63,000 |
| 2022 | $2,696 | $101,000 | $38,000 | $63,000 |
| 2021 | $2,921 | $101,000 | $38,000 | $63,000 |
| 2020 | $2,902 | $101,000 | $38,000 | $63,000 |
| 2018 | $2,463 | $83,500 | $26,700 | $56,800 |
| 2017 | $2,544 | $83,500 | $26,700 | $56,800 |
| 2016 | $4,452 | $82,800 | $20,300 | $62,500 |
| 2015 | $2,405 | $82,800 | $20,300 | $62,500 |
| 2014 | $2,282 | $82,800 | $20,300 | $62,500 |
| 2013 | $2,323 | $82,800 | $20,300 | $62,500 |
Agents Affiliated with this Home
-

Seller's Agent in 2014
Michelle Gilbert
BHG Masiello Keene
-
Dana Ford

Buyer's Agent in 2014
Dana Ford
LAER Realty Partners/Goffstown
(603) 731-7228
5 in this area
231 Total Sales
Map
Source: PrimeMLS
MLS Number: 4366513
APN: HLBO-000025-000067
- 70 Bridge St
- 1 W Main St
- 10 Deering Center Rd
- 32 Central St
- 5 Wyman Rd
- 20 Keyes Farm Rd
- 20 Wyman Rd
- 23 Hubbard Rd
- 81 Center Rd
- 20 Old Henniker Rd Unit 36
- 34 Boulder Rd
- 5 Beard Rd
- 6 Beard Rd
- 11B -425 W Main St
- 36 Bradford Cir
- 000 Gibson Mountain Rd
- Lot 14 Old Mill Farm Rd
- 258 Old Henniker Rd
- 173 2nd Nh Turnpike
- 0 Red Fox Crossing Unit 4858470
