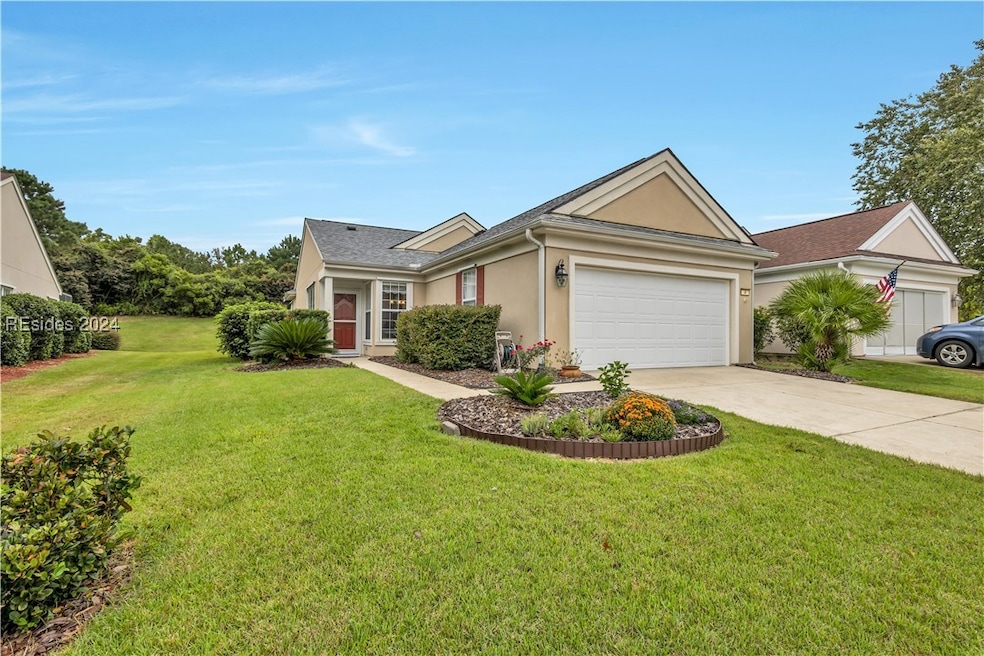
$324,000
- 2 Beds
- 2 Baths
- 1,240 Sq Ft
- 21 Callisto Rd
- Okatie, SC
Welcome to the Azalea floor plan located in Sun City. This well-appointed 2-bed, 2-bath residence includes a separate sitting room ideal for relaxation or a home office, offering flexibility to suit your needs. The screened lanai is a standout feature, providing a peaceful outdoor retreat.The open-concept living areas are perfect for both everyday living and entertaining, while large windows
Amy Lutz SERHANT (932)
