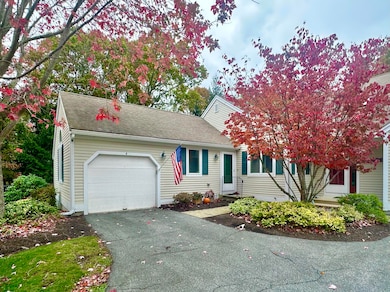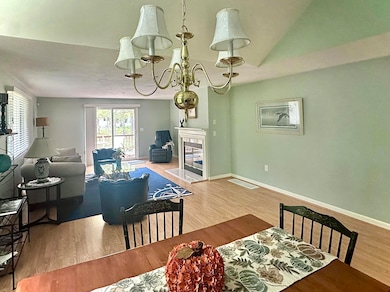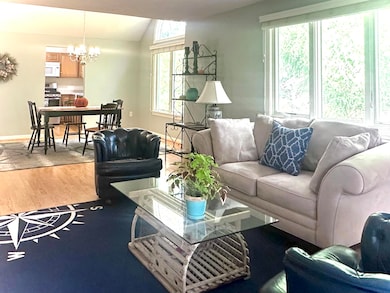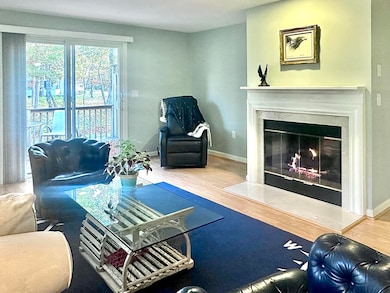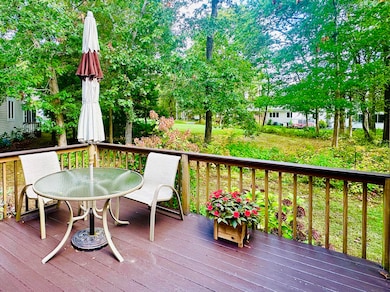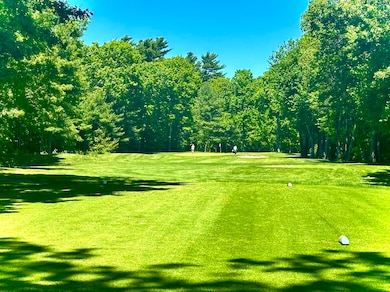4 N Ridge Rd Mashpee, MA 02649
Estimated payment $3,934/month
Highlights
- Fitness Center
- Clubhouse
- Cathedral Ceiling
- Active Adult
- Deck
- End Unit
About This Home
TEE TIME & TRANQUILITY: NOT JUST A CONDO, A LIFESTYLE! Move-in Ready 2BR/2Bath END UNIT RANCH on the 4TH TEE in the 55+ Active Gated Community of SOUTHPORT w/Two 9-Hole GOLF Courses, Putting Green, Indoor & Outdoor SWIMMING Pools, TENNIS, PICKLEBALL, and MORE! Bright & Airy Open Floor Plan for Easy 1-Floor Living + Finished BONUS Room in lower level. Oak Kitchen/Newer Stainless Steel Appliances. Open DR w/Vaulted Ceiling, LR w/Gas Fireplace & Sliders to Deck. Primary BR Suite w/Walk-in Closet /Bath/Laundry. Attached Garage + Lots of Storage Space in Basement. Grand 32,000sf Village Center for Special Occasion Dinners, Movies, Concerts and Dances. Take part in a game of Cards, Mahjong, or Trivia. Enjoy quiet time with a good book at the Library or get your Fitness fix in at the Weight and Cardio rooms. Minutes to Mashpee Commons: Boutiques & Restaurants and to South Cape Ocean Beach. COMFORT & CONVENIENCE with A REDUCED PRICED!
Property Details
Home Type
- Condominium
Est. Annual Taxes
- $3,572
Year Built
- Built in 2005 | Remodeled
Lot Details
- Property fronts a private road
- End Unit
- Cul-De-Sac
- Landscaped
HOA Fees
- $940 Monthly HOA Fees
Parking
- 1 Car Attached Garage
- Guest Parking
- Open Parking
Home Design
- Poured Concrete
- Pitched Roof
- Asphalt Roof
- Clapboard
Interior Spaces
- 1,588 Sq Ft Home
- 1-Story Property
- Cathedral Ceiling
- Recessed Lighting
- Gas Fireplace
- Stacked Washer and Dryer
Kitchen
- Gas Range
- Microwave
- Dishwasher
Flooring
- Carpet
- Laminate
- Tile
Bedrooms and Bathrooms
- 2 Bedrooms
- Cedar Closet
- Walk-In Closet
- 2 Full Bathrooms
Finished Basement
- Basement Fills Entire Space Under The House
- Interior Basement Entry
Utilities
- Central Air
- Heating Available
- Gas Water Heater
- Private Sewer
Additional Features
- Deck
- Property is near golf course, shops, and worship
Listing and Financial Details
- Assessor Parcel Number 6535431
Community Details
Overview
- Active Adult
- Association fees include sewer, professional property management
- 750 Units
- Near Conservation Area
Amenities
- Common Area
- Clubhouse
Recreation
- Fitness Center
- Community Pool
- Putting Green
- Snow Removal
Security
- Security Guard
Map
Tax History
| Year | Tax Paid | Tax Assessment Tax Assessment Total Assessment is a certain percentage of the fair market value that is determined by local assessors to be the total taxable value of land and additions on the property. | Land | Improvement |
|---|---|---|---|---|
| 2025 | $3,463 | $523,100 | $0 | $523,100 |
| 2024 | $3,341 | $519,600 | $0 | $519,600 |
| 2023 | $3,229 | $460,600 | $0 | $460,600 |
| 2022 | $3,183 | $389,600 | $0 | $389,600 |
| 2021 | $3,301 | $363,900 | $0 | $363,900 |
| 2020 | $3,229 | $355,200 | $0 | $355,200 |
| 2019 | $3,093 | $341,800 | $0 | $341,800 |
| 2018 | $2,916 | $326,900 | $0 | $326,900 |
| 2017 | $2,919 | $317,600 | $0 | $317,600 |
| 2016 | $2,824 | $305,600 | $0 | $305,600 |
| 2015 | $2,497 | $274,100 | $0 | $274,100 |
| 2014 | $2,383 | $253,800 | $0 | $253,800 |
Property History
| Date | Event | Price | List to Sale | Price per Sq Ft |
|---|---|---|---|---|
| 01/17/2026 01/17/26 | Pending | -- | -- | -- |
| 09/26/2025 09/26/25 | Price Changed | $524,900 | -1.9% | $331 / Sq Ft |
| 07/18/2025 07/18/25 | Price Changed | $534,900 | -1.8% | $337 / Sq Ft |
| 05/07/2025 05/07/25 | Price Changed | $544,900 | -0.7% | $343 / Sq Ft |
| 10/14/2024 10/14/24 | For Sale | $549,000 | -- | $346 / Sq Ft |
Purchase History
| Date | Type | Sale Price | Title Company |
|---|---|---|---|
| Quit Claim Deed | -- | -- | |
| Not Resolvable | $370,000 | -- | |
| Not Resolvable | $363,500 | -- | |
| Deed | -- | -- | |
| Land Court Massachusetts | $280,000 | -- | |
| Land Court Massachusetts | -- | -- | |
| Land Court Massachusetts | $329,900 | -- | |
| Land Court Massachusetts | $329,900 | -- |
Mortgage History
| Date | Status | Loan Amount | Loan Type |
|---|---|---|---|
| Previous Owner | $168,000 | New Conventional |
Source: Cape Cod & Islands Association of REALTORS®
MLS Number: 22405107
APN: MASH-000065-000035-000431
- 4 N Ridge Rd Unit 431
- 6 Masters Ct
- 1 Masters Ct
- 15 Pebble Beach Ave Unit 2005-103
- 15 Pebble Beach Ave
- 153 Leisure Green Dr
- 153 Leisure Green Dr Unit 749
- 8 Chippers Ln
- 8 Chippers Ln Unit 390
- 1 Par Three Ct Unit 1
- 1 Upland Cir
- 1 Upland Cir Unit 1
- 18 Executive Dr Unit 18
- 18 Windward St Unit 18
- 22 Country Club Ln
- 160 Algonquin Ave
- 80 Pine Hill Blvd Unit 80
- 5 Kettle Ln Unit 38
- 10 Kettle Ln
- 50 Pine Hill Blvd Unit 46
Ask me questions while you tour the home.

