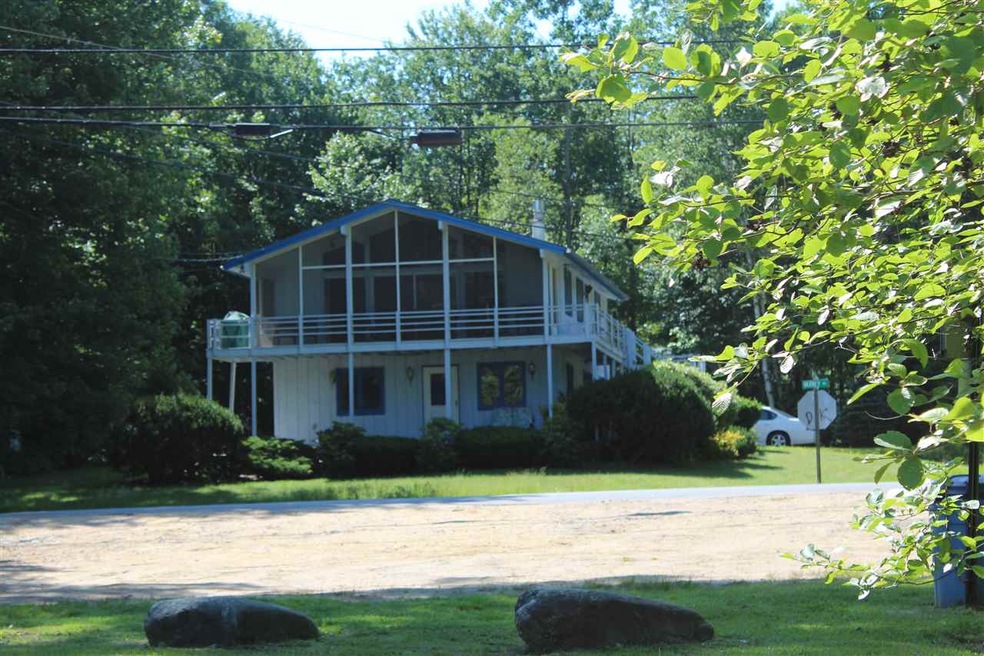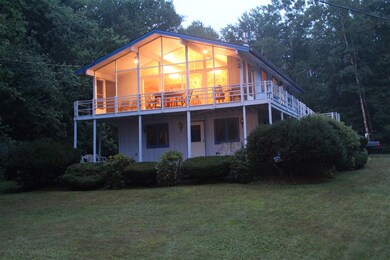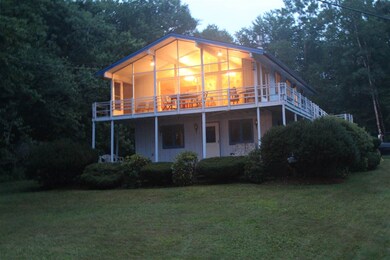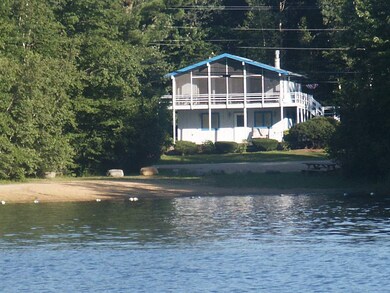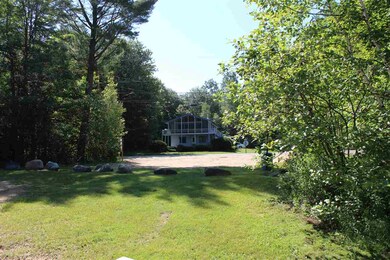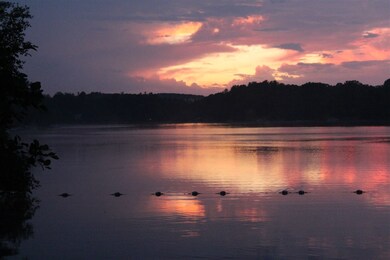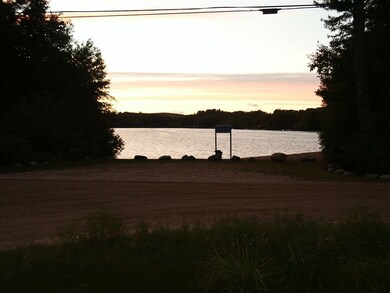
4 N Shore Dr Center Barnstead, NH 03225
Highlights
- Community Beach Access
- Golf Course Community
- Lake View
- Boat Dock
- Water Access
- Chalet
About This Home
As of June 2024Enjoy beautiful lake views and the beach is just steps from your front door. What a perfect opportunity to have the benefits of waterfront living without the cost! This spacious chalet style home offers 3+ bedrooms and 2 baths and comes fully furnished complete with kayaks and fishing poles for summer fun.You will love the Locke Lake community with it's private 6 hole golf course,swimming pools, tennis, basketball courts and much much more.
Last Agent to Sell the Property
April Dunn & Associates LLC Brokerage Phone: 603-344-6450 License #057765 Listed on: 04/02/2018
Home Details
Home Type
- Single Family
Est. Annual Taxes
- $4,494
Year Built
- Built in 1969
Lot Details
- 0.35 Acre Lot
- Corner Lot
- Level Lot
- Property is zoned 208 Locke Lake
HOA Fees
- $48 Monthly HOA Fees
Parking
- 1 Car Garage
- Automatic Garage Door Opener
- Driveway
Home Design
- Chalet
- Concrete Foundation
- Wood Frame Construction
- Shingle Roof
- Wood Siding
- Vertical Siding
Interior Spaces
- 1,997 Sq Ft Home
- 2-Story Property
- Bar
- Woodwork
- Blinds
- Screened Porch
- Lake Views
- Finished Basement
- Interior Basement Entry
Kitchen
- Electric Range
- Dishwasher
- Trash Compactor
Flooring
- Carpet
- Ceramic Tile
- Vinyl
Bedrooms and Bathrooms
- 3 Bedrooms
- Main Floor Bedroom
- En-Suite Primary Bedroom
- 2 Full Bathrooms
- Whirlpool Bathtub
Laundry
- Dryer
- Washer
Accessible Home Design
- Hard or Low Nap Flooring
Outdoor Features
- Water Access
- Shared Private Water Access
- Restricted Water Access
- Access to a Dock
- Deck
Schools
- Barnstead Elementary School
- Prospect Mountain High School
Utilities
- Forced Air Heating System
- Wall Furnace
- Heating System Uses Gas
- 200+ Amp Service
- Electric Water Heater
- Septic Tank
- Leach Field
- Cable TV Available
Listing and Financial Details
- Tax Block 000224
Community Details
Overview
- Association fees include recreation
- Locke Lake Colony Subdivision
Amenities
- Clubhouse
Recreation
- Boat Dock
- Community Boat Slip
- Community Boat Launch
- Mooring Area
- Community Beach Access
- Golf Course Community
- Tennis Courts
- Community Basketball Court
- Recreation Facilities
- Community Playground
- Community Pool
Ownership History
Purchase Details
Home Financials for this Owner
Home Financials are based on the most recent Mortgage that was taken out on this home.Purchase Details
Home Financials for this Owner
Home Financials are based on the most recent Mortgage that was taken out on this home.Purchase Details
Purchase Details
Home Financials for this Owner
Home Financials are based on the most recent Mortgage that was taken out on this home.Similar Homes in Center Barnstead, NH
Home Values in the Area
Average Home Value in this Area
Purchase History
| Date | Type | Sale Price | Title Company |
|---|---|---|---|
| Warranty Deed | -- | None Available | |
| Warranty Deed | -- | None Available | |
| Warranty Deed | $409,000 | None Available | |
| Warranty Deed | $409,000 | None Available | |
| Warranty Deed | -- | -- | |
| Warranty Deed | $137,000 | -- | |
| Warranty Deed | -- | -- | |
| Warranty Deed | $137,000 | -- |
Mortgage History
| Date | Status | Loan Amount | Loan Type |
|---|---|---|---|
| Previous Owner | $368,100 | Purchase Money Mortgage | |
| Previous Owner | $100,000 | Purchase Money Mortgage |
Property History
| Date | Event | Price | Change | Sq Ft Price |
|---|---|---|---|---|
| 06/07/2024 06/07/24 | Sold | $409,000 | +4.3% | $231 / Sq Ft |
| 04/23/2024 04/23/24 | Pending | -- | -- | -- |
| 04/17/2024 04/17/24 | For Sale | $392,000 | +104.2% | $222 / Sq Ft |
| 05/14/2018 05/14/18 | Sold | $192,000 | -4.0% | $96 / Sq Ft |
| 04/16/2018 04/16/18 | Pending | -- | -- | -- |
| 04/02/2018 04/02/18 | For Sale | $200,000 | -- | $100 / Sq Ft |
Tax History Compared to Growth
Tax History
| Year | Tax Paid | Tax Assessment Tax Assessment Total Assessment is a certain percentage of the fair market value that is determined by local assessors to be the total taxable value of land and additions on the property. | Land | Improvement |
|---|---|---|---|---|
| 2024 | $5,609 | $343,900 | $97,300 | $246,600 |
| 2023 | $4,935 | $343,900 | $97,300 | $246,600 |
| 2022 | $4,581 | $212,100 | $44,400 | $167,700 |
| 2021 | $4,658 | $212,100 | $44,400 | $167,700 |
| 2020 | $4,909 | $212,500 | $44,400 | $168,100 |
| 2019 | $4,851 | $212,500 | $44,400 | $168,100 |
| 2018 | $4,136 | $212,500 | $44,400 | $168,100 |
| 2017 | $4,014 | $147,100 | $31,300 | $115,800 |
| 2016 | $4,008 | $147,100 | $31,300 | $115,800 |
| 2015 | $3,994 | $147,100 | $31,300 | $115,800 |
| 2014 | $3,790 | $158,200 | $31,300 | $126,900 |
| 2013 | $3,309 | $140,800 | $31,300 | $109,500 |
Agents Affiliated with this Home
-
Kirstin Lang

Seller's Agent in 2024
Kirstin Lang
RE/MAX Innovative Bayside
(603) 422-3196
4 in this area
69 Total Sales
-
M
Buyer's Agent in 2024
Melinda Callahan-Evans
Duston Leddy Real Estate
(603) 531-8868
3 in this area
180 Total Sales
-
Charlene Dyment
C
Seller's Agent in 2018
Charlene Dyment
April Dunn & Associates LLC
(603) 344-6450
39 Total Sales
-
Carol Gartland

Buyer's Agent in 2018
Carol Gartland
Realty Leaders
(603) 998-3587
2 in this area
187 Total Sales
Map
Source: PrimeMLS
MLS Number: 4683718
APN: BRND-000042-000000-000224
- 13 N Shore Dr
- 197 Varney Rd
- 40 Winchester Dr
- L342 Winchester Dr Unit Map 37, Lot 342
- 126 N Shore Dr
- 114 Varney Rd
- 70 Meredith Ln
- Map 46 Lot 4 N Barnstead Rd
- 956 N Barnstead Rd
- 16 Damsite Rd
- 0 Crescent Dr Unit 5026960
- 141 Windsor Way
- 28 Colony Dr
- 10 Crescent Dr
- 1061 Suncook Valley Rd
- 1223 Suncook Valley Rd
- 4 Rustic Shores Rd
- 1195 Suncook Valley Rd
- 11 Lake Shore Dr
- 25 Vail Rd
