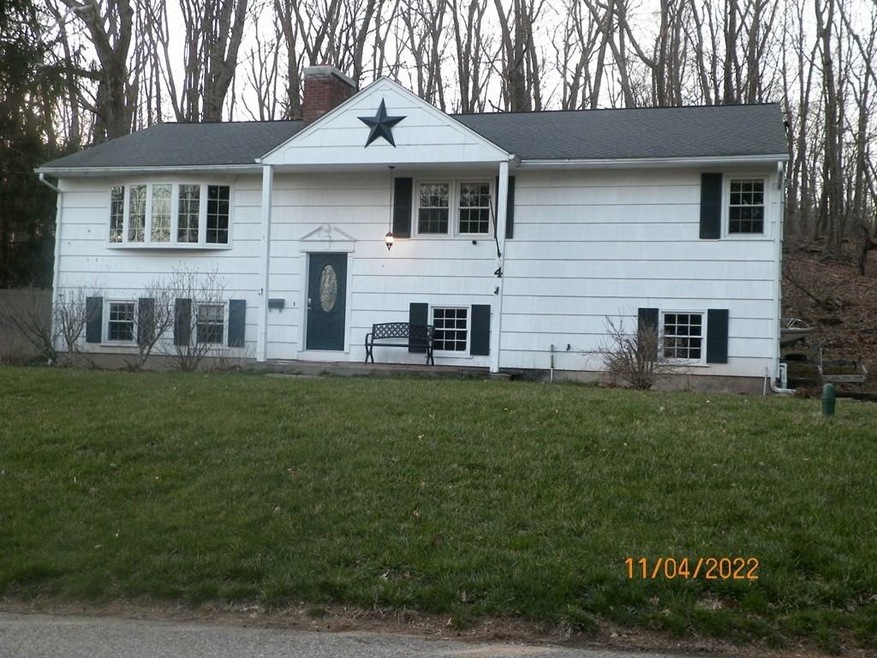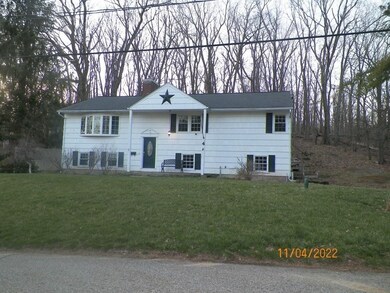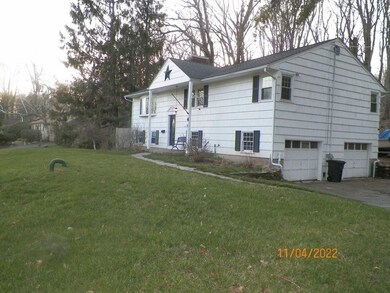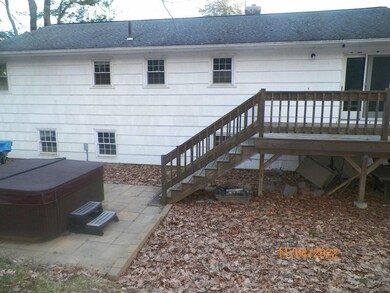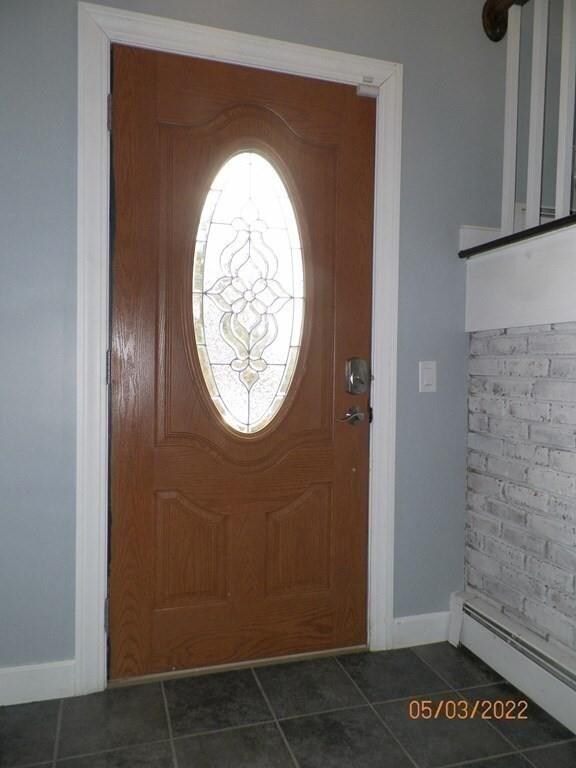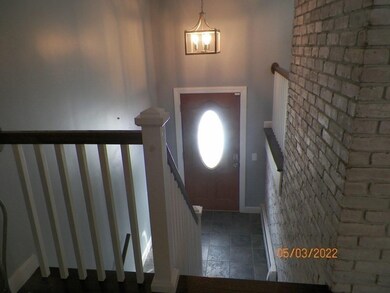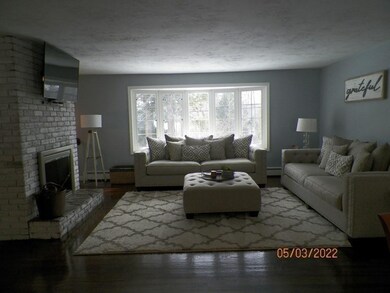
4 Nipmuc Rd Paxton, MA 01612
West Tatnuck NeighborhoodHighlights
- Spa
- Open Floorplan
- Family Room with Fireplace
- Wachusett Regional High School Rated A-
- Deck
- Wooded Lot
About This Home
As of May 2022Buyers financing failed. Welcome to this tastefully updated, open floor plan, three bedroom, 2.5 bath home situated on just under half an acre. Main level has hardwoods throughout. Kitchen boasts granite counter tops, ss appliances and island with additional storage. Dining room is light and bright with sliders to deck facing back yard. Off the deck is hot tub for relaxing and enjoying the privacy of back yard. Large living room with lots of natural light and cozy fireplace. Lower level living area also has fireplace and large area for entertaining or home office. Additionally in lower level is laundry room with half bath. Two car garage with electric door openers for convenient entry to lower level. Nothing to do but move in.
Last Agent to Sell the Property
ERA Key Realty Services - Worcester Listed on: 03/10/2022

Home Details
Home Type
- Single Family
Est. Annual Taxes
- $5,842
Year Built
- Built in 1965
Lot Details
- 0.46 Acre Lot
- Wooded Lot
- Property is zoned 0R4
Parking
- 2 Car Attached Garage
- Tuck Under Parking
- Off-Street Parking
Home Design
- Raised Ranch Architecture
- Frame Construction
- Shingle Roof
- Concrete Perimeter Foundation
Interior Spaces
- 2,184 Sq Ft Home
- Open Floorplan
- Ceiling Fan
- Sliding Doors
- Family Room with Fireplace
- 2 Fireplaces
- Living Room with Fireplace
Kitchen
- Range<<rangeHoodToken>>
- <<microwave>>
- Dishwasher
- Kitchen Island
- Solid Surface Countertops
Flooring
- Wood
- Laminate
Bedrooms and Bathrooms
- 3 Bedrooms
- Primary Bedroom on Main
- <<tubWithShowerToken>>
Laundry
- Laundry in Bathroom
- Dryer
- Washer
Finished Basement
- Basement Fills Entire Space Under The House
- Garage Access
- Exterior Basement Entry
- Laundry in Basement
Outdoor Features
- Spa
- Balcony
- Deck
Utilities
- No Cooling
- Heating System Uses Oil
- Baseboard Heating
- Private Sewer
Community Details
- No Home Owners Association
Listing and Financial Details
- Assessor Parcel Number M:00027 L:00140,3217692
Ownership History
Purchase Details
Home Financials for this Owner
Home Financials are based on the most recent Mortgage that was taken out on this home.Purchase Details
Purchase Details
Purchase Details
Similar Homes in Paxton, MA
Home Values in the Area
Average Home Value in this Area
Purchase History
| Date | Type | Sale Price | Title Company |
|---|---|---|---|
| Not Resolvable | $276,000 | -- | |
| Quit Claim Deed | -- | -- | |
| Foreclosure Deed | $130,871 | -- | |
| Deed | -- | -- |
Mortgage History
| Date | Status | Loan Amount | Loan Type |
|---|---|---|---|
| Open | $9,622 | FHA | |
| Open | $427,121 | FHA | |
| Closed | $20,000 | Credit Line Revolving | |
| Closed | $267,900 | VA | |
| Closed | $276,000 | FHA | |
| Previous Owner | $10,000 | No Value Available | |
| Previous Owner | $40,000 | No Value Available | |
| Previous Owner | $25,000 | No Value Available |
Property History
| Date | Event | Price | Change | Sq Ft Price |
|---|---|---|---|---|
| 05/20/2022 05/20/22 | Sold | $435,000 | -6.5% | $199 / Sq Ft |
| 04/16/2022 04/16/22 | Pending | -- | -- | -- |
| 04/07/2022 04/07/22 | For Sale | $465,000 | 0.0% | $213 / Sq Ft |
| 03/13/2022 03/13/22 | Pending | -- | -- | -- |
| 03/10/2022 03/10/22 | For Sale | $465,000 | +68.5% | $213 / Sq Ft |
| 10/02/2017 10/02/17 | Sold | $276,000 | -1.4% | $126 / Sq Ft |
| 08/09/2017 08/09/17 | Pending | -- | -- | -- |
| 06/28/2017 06/28/17 | For Sale | $279,990 | 0.0% | $128 / Sq Ft |
| 05/30/2017 05/30/17 | Pending | -- | -- | -- |
| 05/10/2017 05/10/17 | For Sale | $279,990 | -- | $128 / Sq Ft |
Tax History Compared to Growth
Tax History
| Year | Tax Paid | Tax Assessment Tax Assessment Total Assessment is a certain percentage of the fair market value that is determined by local assessors to be the total taxable value of land and additions on the property. | Land | Improvement |
|---|---|---|---|---|
| 2025 | $6,752 | $458,100 | $114,200 | $343,900 |
| 2024 | $6,753 | $420,200 | $114,200 | $306,000 |
| 2023 | $5,953 | $338,600 | $103,800 | $234,800 |
| 2022 | $5,842 | $307,800 | $103,800 | $204,000 |
| 2021 | $5,509 | $279,200 | $94,600 | $184,600 |
| 2020 | $5,339 | $270,600 | $86,000 | $184,600 |
| 2019 | $5,184 | $262,600 | $78,100 | $184,500 |
| 2018 | $5,242 | $256,600 | $71,000 | $185,600 |
| 2017 | $4,737 | $232,300 | $67,600 | $164,700 |
| 2016 | $4,359 | $211,700 | $64,400 | $147,300 |
| 2015 | $4,295 | $206,600 | $64,400 | $142,200 |
| 2014 | $4,168 | $203,200 | $64,400 | $138,800 |
Agents Affiliated with this Home
-
Dorry Stone

Seller's Agent in 2022
Dorry Stone
ERA Key Realty Services - Worcester
(508) 873-4013
1 in this area
50 Total Sales
-
Mary Stolarczyk

Buyer's Agent in 2022
Mary Stolarczyk
Re/Max Vision
(508) 612-1382
2 in this area
131 Total Sales
-
Cynthia Dubois

Seller's Agent in 2017
Cynthia Dubois
Central Mass Realty
(508) 769-9184
1 in this area
20 Total Sales
-
Ticiana Townsend

Buyer's Agent in 2017
Ticiana Townsend
RE/MAX
(774) 279-1058
20 Total Sales
Map
Source: MLS Property Information Network (MLS PIN)
MLS Number: 72951178
APN: PAXT-000027-000000-000140
