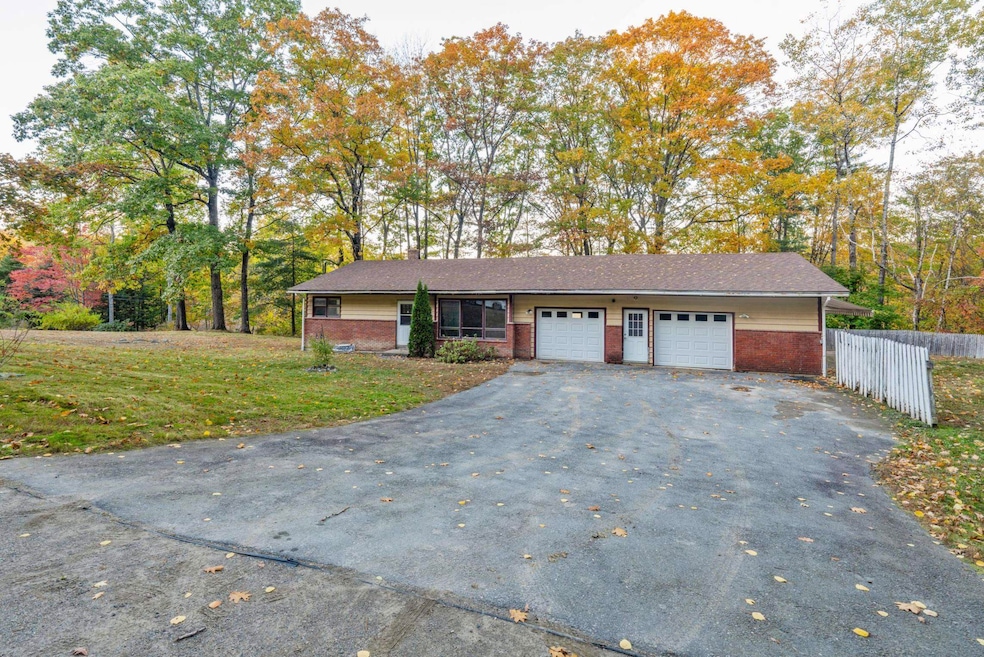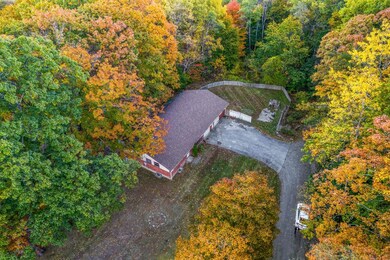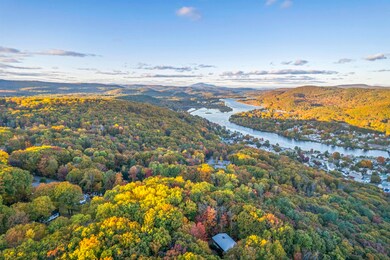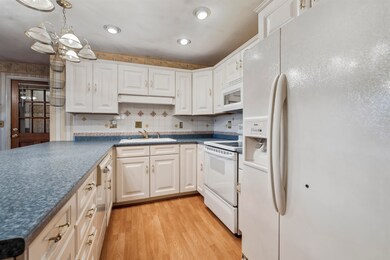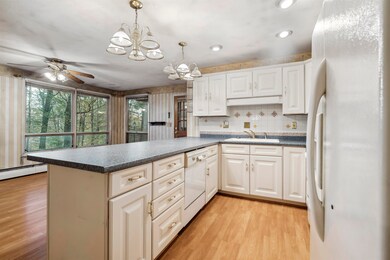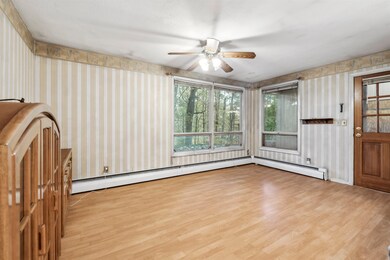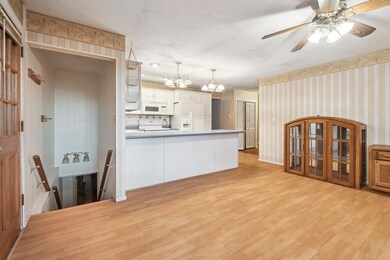
4 Pearce Circle Extension Bellows Falls, VT 05101
Highlights
- Guest House
- Storm Windows
- Patio
- Wood Flooring
- Bar
- En-Suite Primary Bedroom
About This Home
As of December 2024This large ranch-style home with three bedrooms and three full bathrooms with over 2,500 square feet is set in an ideal, private location up above the quaint town of Bellows Falls. In this hills neighborhood, find well-cared for homes on large lots for community yet privacy too. Walk into the main living space with hardwood floors throughout and a large kitchen overlooking the backyard with mountain views in the distance. Three bedrooms and a full bathroom, along with a large pantry, extend off of the main living spaces. Downstairs, find a sprawling second living area - perfect for a den, gym, home office, or playroom. Two other bedroom spaces and a full bathroom provide more room to spread out and ample storage room. The basement leads directly outside for a second direct entrance into the home. Out back, find a rugged stone patio for enjoying outside living. The side yard also has an outdoor kitchen you could bring back to life! Off of the garage, find a small studio accessory dwelling with a full kitchen and bathroom, that could be used as guest quarters or a work-from-home office space separate from the main home. The flat yard is perfect for pets, gardening, or yard games. Bring your vision for modernizing updates and some TLC to this charming home for nearly instant equity! Being sold-as is and priced for a quick sale. Located minutes from shops, restaurants, and access to 91.
Home Details
Home Type
- Single Family
Est. Annual Taxes
- $6,082
Year Built
- Built in 1965
Lot Details
- 0.46 Acre Lot
- Lot Sloped Up
Parking
- 2 Car Garage
Home Design
- Brick Exterior Construction
- Concrete Foundation
- Architectural Shingle Roof
- Clapboard
Interior Spaces
- 1-Story Property
- Bar
- Window Screens
- Combination Kitchen and Dining Room
- Storm Windows
Kitchen
- Electric Range
- Microwave
- Dishwasher
- Disposal
Flooring
- Wood
- Carpet
- Laminate
- Vinyl
Bedrooms and Bathrooms
- 3 Bedrooms
- En-Suite Primary Bedroom
- 3 Full Bathrooms
Finished Basement
- Walk-Out Basement
- Basement Fills Entire Space Under The House
- Connecting Stairway
Schools
- Central Elementary School
- Bellows Falls Middle School
- Bellows Falls Uhsd #27 High School
Utilities
- Dehumidifier
- Baseboard Heating
- 220 Volts
- High Speed Internet
- Cable TV Available
Additional Features
- Patio
- Guest House
Ownership History
Purchase Details
Home Financials for this Owner
Home Financials are based on the most recent Mortgage that was taken out on this home.Purchase Details
Purchase Details
Similar Homes in Bellows Falls, VT
Home Values in the Area
Average Home Value in this Area
Purchase History
| Date | Type | Sale Price | Title Company |
|---|---|---|---|
| Deed | $290,000 | -- | |
| Grant Deed | $170,000 | -- | |
| Grant Deed | $99,000 | -- |
Property History
| Date | Event | Price | Change | Sq Ft Price |
|---|---|---|---|---|
| 12/06/2024 12/06/24 | Sold | $290,000 | -3.0% | $114 / Sq Ft |
| 10/24/2024 10/24/24 | Pending | -- | -- | -- |
| 10/17/2024 10/17/24 | For Sale | $299,000 | -- | $118 / Sq Ft |
Tax History Compared to Growth
Tax History
| Year | Tax Paid | Tax Assessment Tax Assessment Total Assessment is a certain percentage of the fair market value that is determined by local assessors to be the total taxable value of land and additions on the property. | Land | Improvement |
|---|---|---|---|---|
| 2024 | $5,867 | $175,100 | $20,500 | $154,600 |
| 2023 | $5,867 | $175,100 | $20,500 | $154,600 |
| 2022 | $4,562 | $175,100 | $20,500 | $154,600 |
| 2021 | $5,290 | $175,100 | $20,500 | $154,600 |
| 2020 | $5,173 | $175,100 | $20,500 | $154,600 |
| 2019 | $4,791 | $175,100 | $20,500 | $154,600 |
| 2018 | $4,841 | $175,100 | $20,500 | $154,600 |
| 2016 | $4,996 | $195,000 | $75,000 | $120,000 |
Agents Affiliated with this Home
-
Erin McCormick

Seller's Agent in 2024
Erin McCormick
KW Vermont
(802) 989-2390
79 Total Sales
-
Julie Buffum

Buyer's Agent in 2024
Julie Buffum
Buffum Realty
(802) 376-4339
135 Total Sales
Map
Source: PrimeMLS
MLS Number: 5019085
APN: 528-166-10292
- 16 Pearce Cir
- 13 Pine St
- 31 School St
- 14 Cherry Hill St
- 10 Ash St
- 18 Bridge St
- 0 Crotty Dr
- 1 N Ridge Rd
- 25 Westminster Terrace
- 27 Westminster Terrace
- 164 Church Ave
- 20 Green Rd
- 35 Church Ave
- 204 Shady Pines
- 189 Shady Pines Park
- 47 Adams St
- 191 Cold River Rd
- 188 Upper Walpole Rd
- 0 Cold River Rd
- 570 Rockingham Rd
