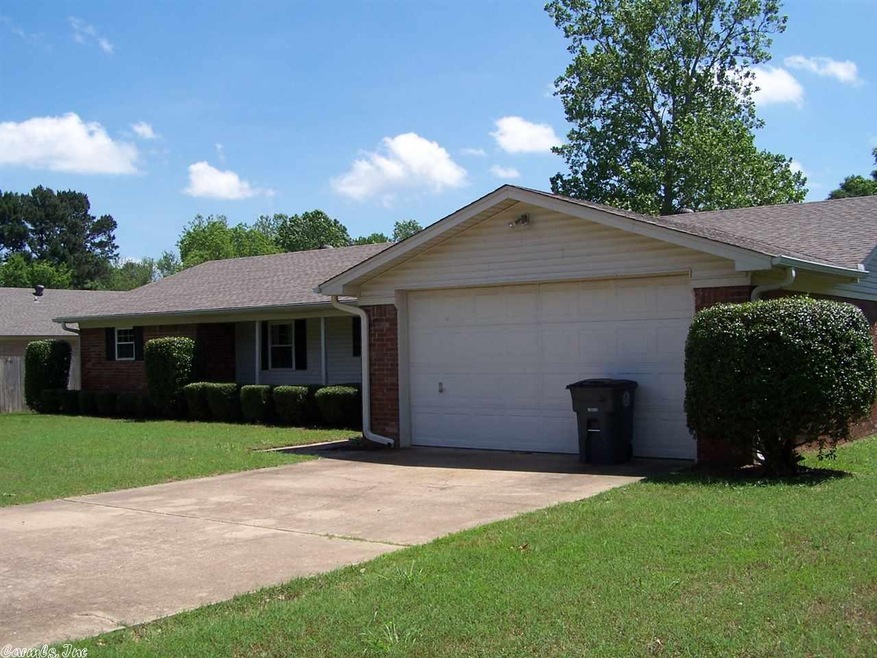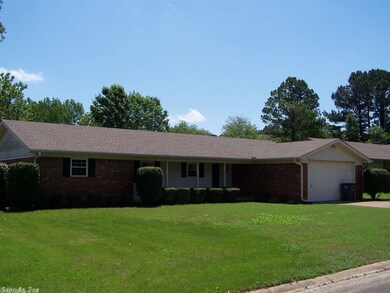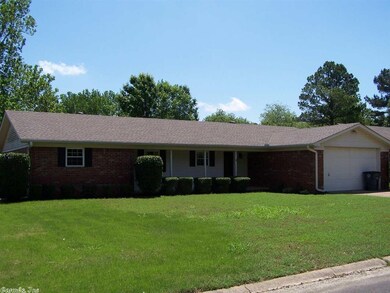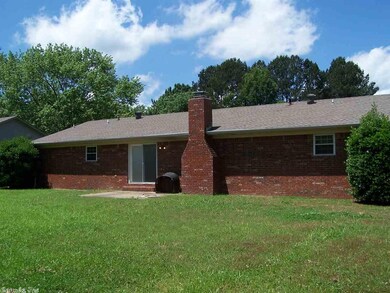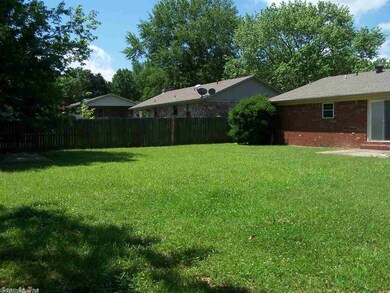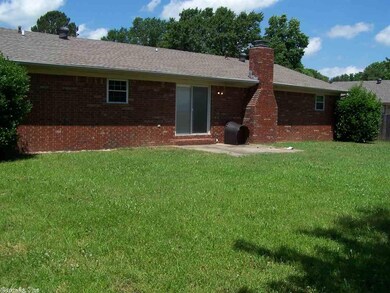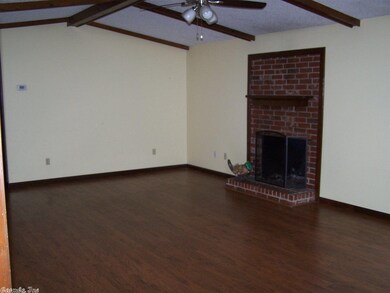
4 Peppertree Place Searcy, AR 72143
Estimated Value: $192,910 - $209,000
Highlights
- Sitting Area In Primary Bedroom
- Vaulted Ceiling
- Cul-De-Sac
- Westside Elementary School Rated A-
- Traditional Architecture
- Breakfast Bar
About This Home
As of June 2019Immaculate 3 bedroom - 2 bath home on quiet cul-de-sac street that’s loaded with updates & upgrades. Just in 2016 there are new roof & gutters, new quartz counter tops, tiled floors, dishwasher & water heater. In 2012-2013, new bedroom carpets, new vinyl windows & sliding door. Homes has vaulted ceiling & wood-burning fireplace in living room. Over-sized master has dressing vanity with sink plus a 2nd sink in the toilet / tub area. Large privacy fenced backyard with 2 patio spaces for outdoor entertaining.
Home Details
Home Type
- Single Family
Est. Annual Taxes
- $935
Year Built
- Built in 1980
Lot Details
- 0.27 Acre Lot
- Cul-De-Sac
- Fenced
- Landscaped
- Level Lot
Home Design
- Traditional Architecture
- Brick Exterior Construction
- Slab Foundation
- Pitched Roof
- Architectural Shingle Roof
Interior Spaces
- 1,808 Sq Ft Home
- 1-Story Property
- Vaulted Ceiling
- Ceiling Fan
- Wood Burning Fireplace
- Low Emissivity Windows
- Insulated Windows
- Insulated Doors
- Open Floorplan
- Attic Ventilator
Kitchen
- Breakfast Bar
- Stove
- Range
- Plumbed For Ice Maker
- Dishwasher
- Disposal
Flooring
- Carpet
- Laminate
- Tile
Bedrooms and Bathrooms
- 3 Bedrooms
- Sitting Area In Primary Bedroom
- 2 Full Bathrooms
Laundry
- Laundry Room
- Washer Hookup
Parking
- 2 Car Garage
- Automatic Garage Door Opener
Outdoor Features
- Patio
Schools
- Westside Elementary School
- Southwest Middle School
- Searcy High School
Utilities
- Central Heating and Cooling System
- Gas Water Heater
Listing and Financial Details
- Assessor Parcel Number 016-03368-063
Ownership History
Purchase Details
Home Financials for this Owner
Home Financials are based on the most recent Mortgage that was taken out on this home.Purchase Details
Purchase Details
Home Financials for this Owner
Home Financials are based on the most recent Mortgage that was taken out on this home.Purchase Details
Home Financials for this Owner
Home Financials are based on the most recent Mortgage that was taken out on this home.Purchase Details
Home Financials for this Owner
Home Financials are based on the most recent Mortgage that was taken out on this home.Purchase Details
Purchase Details
Similar Homes in Searcy, AR
Home Values in the Area
Average Home Value in this Area
Purchase History
| Date | Buyer | Sale Price | Title Company |
|---|---|---|---|
| Bunn Paul | $134,000 | Wctc | |
| Hite Masson | $85,000 | None Available | |
| Meary Thomas | $130,000 | -- | |
| Jones Michael S | $124,000 | -- | |
| Smith Timothy J | $222,750 | None Available | |
| Golden | $100,000 | -- | |
| Scott Conrad | $65,000 | -- |
Mortgage History
| Date | Status | Borrower | Loan Amount |
|---|---|---|---|
| Open | Bunn Paul | $135,353 | |
| Previous Owner | Meary Thomas | -- | |
| Previous Owner | Jones Michael S | $121,723 | |
| Previous Owner | Jones Michael S | $121,262 | |
| Previous Owner | Smith Timothy J | $110,102 | |
| Previous Owner | Smith Timothy J | $1,250 |
Property History
| Date | Event | Price | Change | Sq Ft Price |
|---|---|---|---|---|
| 06/28/2019 06/28/19 | Sold | $134,000 | -4.2% | $74 / Sq Ft |
| 05/28/2019 05/28/19 | Pending | -- | -- | -- |
| 05/24/2019 05/24/19 | For Sale | $139,900 | +7.6% | $77 / Sq Ft |
| 07/18/2017 07/18/17 | Sold | $130,000 | -5.5% | $72 / Sq Ft |
| 07/03/2017 07/03/17 | Pending | -- | -- | -- |
| 06/27/2017 06/27/17 | For Sale | $137,500 | -- | $76 / Sq Ft |
Tax History Compared to Growth
Tax History
| Year | Tax Paid | Tax Assessment Tax Assessment Total Assessment is a certain percentage of the fair market value that is determined by local assessors to be the total taxable value of land and additions on the property. | Land | Improvement |
|---|---|---|---|---|
| 2024 | $1,102 | $27,135 | $3,600 | $23,535 |
| 2023 | $650 | $26,490 | $3,600 | $22,890 |
| 2022 | $653 | $26,490 | $3,600 | $22,890 |
| 2021 | $607 | $26,490 | $3,600 | $22,890 |
| 2020 | $560 | $23,030 | $6,000 | $17,030 |
| 2019 | $560 | $23,030 | $6,000 | $17,030 |
| 2018 | $935 | $23,030 | $6,000 | $17,030 |
| 2017 | $935 | $23,030 | $6,000 | $17,030 |
| 2016 | $935 | $23,030 | $6,000 | $17,030 |
| 2015 | $909 | $22,390 | $5,400 | $16,990 |
| 2014 | $909 | $22,390 | $5,400 | $16,990 |
Agents Affiliated with this Home
-
Stuart Greer

Seller's Agent in 2019
Stuart Greer
RE/MAX
(501) 281-6338
200 Total Sales
-

Seller's Agent in 2017
Kathi Merritt
RE/MAX
(501) 230-1933
Map
Source: Cooperative Arkansas REALTORS® MLS
MLS Number: 19016966
APN: 016-03368-063
- 3 Julner Dr
- 514 S Sawmill Rd
- 111 Woodlane Dr
- 1201 Skyline Dr
- 207 Aztec Dr
- 2308 Saxony Blvd
- 408 S Sawmill Rd
- 2407 Brittany Ln
- 809 Valley Ct
- 2413 Brittany Ln
- 2308 Valley Dr
- 917 A Skyline Dr
- 126 Western Hills Dr
- 000 Valley Ct
- 1712 Seattle Slew St
- 1706 Seattle Slew St
- 704 Valley Ct
- 105 Nicole Dr
- 412 Country Squire Ln
- 214 Hermitage Dr
- 4 Peppertree Place
- 0 Peppertree Place Unit 20034914
- 0 Peppertree Place Unit 19016966
- 0 Peppertree Place Unit 17019279
- 6 Peppertree Place
- 5 Whippoorwill Dr
- 0 Pepper Tree Ln Unit 10333873
- 0 Pepper Tree Ln Unit 10375384
- 0 Pepper Tree Ln Unit 17033576
- 3 Fernhill Place
- 5 Fernhill Place
- 7 Whippoorwill Dr
- 3 Pepper Tree Place
- 3 Peppertree Place
- 8 Peppertree Place
- 5 Peppertree Place
- 3 Whippoorwill Dr
- 7 Pepper Tree Place
- 7 Fernhill Place
- 7 Peppertree Place
