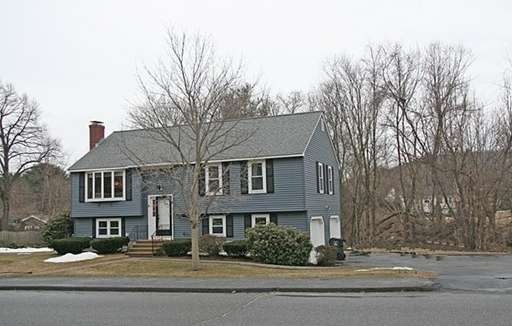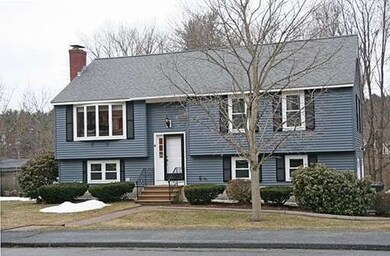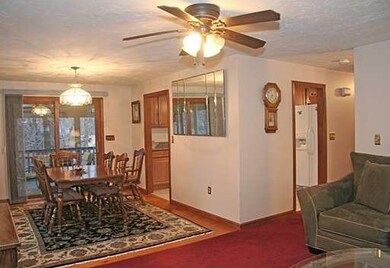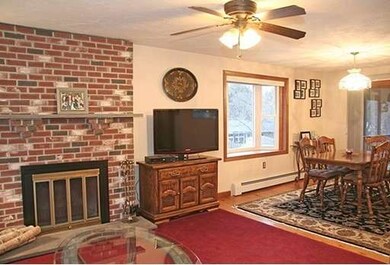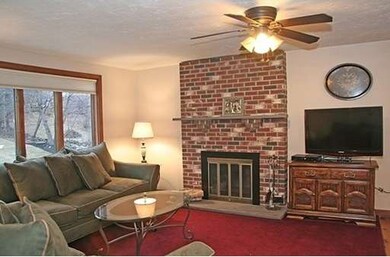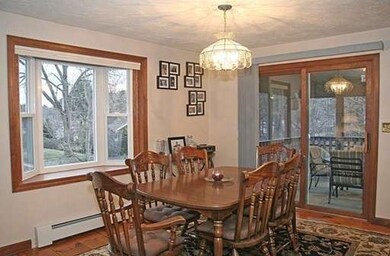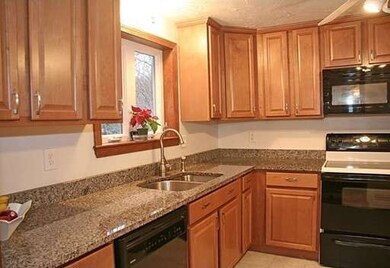
4 Philip St Hudson, MA 01749
About This Home
As of March 2025Welcome to 4 Philip Street, Hudson, MA! You will feel right at home when you see this well cared for 3 bedroom 2 full bath Split situated on a peaceful cul-de-sac location near the Bolton line, Danforth Woods, Rail Trail and all the restaurants and shops in downtown Hudson! Loads of quality updates the last few years which include a nicely designed kitchen with granite countertop & tile flooring, updated main bath with tiled detailing, newer windows, vinyl siding, roof and bath! Hollywood bath off master bedroom, large family room in lower level ideal for holiday gatherings, updated heating system & garage doors, private screened porch with cathedral ceiling and views of gorgeous wooded rear yard! Excellent commuter location with easy access to Rt 495/117/62!
Last Buyer's Agent
Mary Lou Lambert
Century 21 North East License #456001130
Home Details
Home Type
Single Family
Est. Annual Taxes
$8,153
Year Built
1984
Lot Details
0
Listing Details
- Lot Description: Wooded, Paved Drive, Level
- Special Features: None
- Property Sub Type: Detached
- Year Built: 1984
Interior Features
- Has Basement: Yes
- Fireplaces: 2
- Primary Bathroom: Yes
- Number of Rooms: 7
- Amenities: Public Transportation, Shopping, Tennis Court, Park, Walk/Jog Trails, Stables, Golf Course, Medical Facility, Bike Path, Conservation Area, Highway Access, House of Worship, Private School, Public School, T-Station, University
- Electric: Circuit Breakers
- Energy: Insulated Windows, Insulated Doors, Prog. Thermostat
- Flooring: Tile, Vinyl, Wall to Wall Carpet, Stone / Slate
- Interior Amenities: Cable Available
- Basement: Full, Finished, Interior Access, Garage Access
- Bedroom 2: First Floor, 13X9
- Bedroom 3: First Floor, 9X9
- Bathroom #1: First Floor, 11X5
- Bathroom #2: Basement, 7X5
- Kitchen: First Floor, 11X10
- Laundry Room: Basement
- Living Room: First Floor, 14X13
- Master Bedroom: First Floor, 13X11
- Master Bedroom Description: Ceiling Fan(s), Flooring - Wall to Wall Carpet
- Dining Room: First Floor, 11X10
- Family Room: Basement, 19X17
Exterior Features
- Construction: Frame
- Exterior: Vinyl
- Exterior Features: Porch - Enclosed, Storage Shed, Professional Landscaping, Screens
- Foundation: Poured Concrete
Garage/Parking
- Garage Parking: Under, Garage Door Opener
- Garage Spaces: 2
- Parking: Off-Street, Paved Driveway
- Parking Spaces: 4
Utilities
- Heat Zones: 3
- Utility Connections: for Electric Range, for Electric Dryer, Washer Hookup
Condo/Co-op/Association
- HOA: No
Ownership History
Purchase Details
Home Financials for this Owner
Home Financials are based on the most recent Mortgage that was taken out on this home.Purchase Details
Home Financials for this Owner
Home Financials are based on the most recent Mortgage that was taken out on this home.Similar Homes in the area
Home Values in the Area
Average Home Value in this Area
Purchase History
| Date | Type | Sale Price | Title Company |
|---|---|---|---|
| Not Resolvable | $365,000 | -- | |
| Deed | $161,000 | -- |
Mortgage History
| Date | Status | Loan Amount | Loan Type |
|---|---|---|---|
| Open | $636,900 | Purchase Money Mortgage | |
| Closed | $636,900 | Purchase Money Mortgage | |
| Closed | $576,922 | FHA | |
| Closed | $328,500 | New Conventional | |
| Previous Owner | $125,000 | No Value Available | |
| Previous Owner | $191,000 | No Value Available | |
| Previous Owner | $146,650 | No Value Available | |
| Previous Owner | $156,350 | Purchase Money Mortgage |
Property History
| Date | Event | Price | Change | Sq Ft Price |
|---|---|---|---|---|
| 03/14/2025 03/14/25 | Sold | $660,000 | +1.6% | $391 / Sq Ft |
| 01/29/2025 01/29/25 | Pending | -- | -- | -- |
| 01/16/2025 01/16/25 | For Sale | $649,900 | +3.2% | $385 / Sq Ft |
| 07/13/2022 07/13/22 | Sold | $630,000 | +5.0% | $373 / Sq Ft |
| 05/26/2022 05/26/22 | Pending | -- | -- | -- |
| 05/19/2022 05/19/22 | For Sale | $599,900 | +64.4% | $356 / Sq Ft |
| 06/15/2015 06/15/15 | Sold | $365,000 | 0.0% | $216 / Sq Ft |
| 04/14/2015 04/14/15 | Pending | -- | -- | -- |
| 04/13/2015 04/13/15 | Off Market | $365,000 | -- | -- |
| 04/09/2015 04/09/15 | For Sale | $359,900 | -- | $213 / Sq Ft |
Tax History Compared to Growth
Tax History
| Year | Tax Paid | Tax Assessment Tax Assessment Total Assessment is a certain percentage of the fair market value that is determined by local assessors to be the total taxable value of land and additions on the property. | Land | Improvement |
|---|---|---|---|---|
| 2025 | $8,153 | $587,400 | $217,600 | $369,800 |
| 2024 | $8,093 | $578,100 | $197,800 | $380,300 |
| 2023 | $7,501 | $513,800 | $190,300 | $323,500 |
| 2022 | $7,010 | $442,000 | $172,800 | $269,200 |
| 2021 | $6,628 | $399,500 | $164,700 | $234,800 |
| 2020 | $6,581 | $396,200 | $161,400 | $234,800 |
| 2019 | $6,339 | $372,200 | $161,400 | $210,800 |
| 2018 | $5,925 | $335,200 | $153,600 | $181,600 |
| 2017 | $5,920 | $338,300 | $146,400 | $191,900 |
| 2016 | $5,464 | $316,000 | $146,400 | $169,600 |
| 2015 | $4,889 | $283,100 | $146,400 | $136,700 |
| 2014 | -- | $259,800 | $128,600 | $131,200 |
Agents Affiliated with this Home
-

Seller's Agent in 2025
Nicole Palmerino
Keller Williams Boston MetroWest
(774) 249-2381
73 Total Sales
-
J
Buyer's Agent in 2025
Jack Vassiliadis
Charlesgate Realty Group, llc
4 Total Sales
-

Seller's Agent in 2022
S. Elaine McDonald
RE/MAX
(978) 875-0097
184 Total Sales
-

Seller Co-Listing Agent in 2022
Douglas Palino
RE/MAX
(978) 838-9444
119 Total Sales
-
M
Buyer's Agent in 2015
Mary Lou Lambert
Century 21 North East
Map
Source: MLS Property Information Network (MLS PIN)
MLS Number: 71814944
APN: HUDS-000004-000000-000112
- 17 Richard Rd
- 38 O'Neil St
- 6 Bexley Dr
- 23 Wellington Dr
- 76 Woobly Rd
- 32 Carter St
- 22 Plant Ave
- 55 Cottage St
- 176 Cox St
- 85 Tower St
- 6 Century Mill Rd
- 6 Knotts St Unit 6
- 1 Century Mill Rd
- 35 Pope St Unit 2
- 22 Dean St
- 8 Felton St
- 250 Main St Unit 317
- 7 Coolidge St
- 3 Highland Park Ave
- 12 Old County Rd Unit 20
