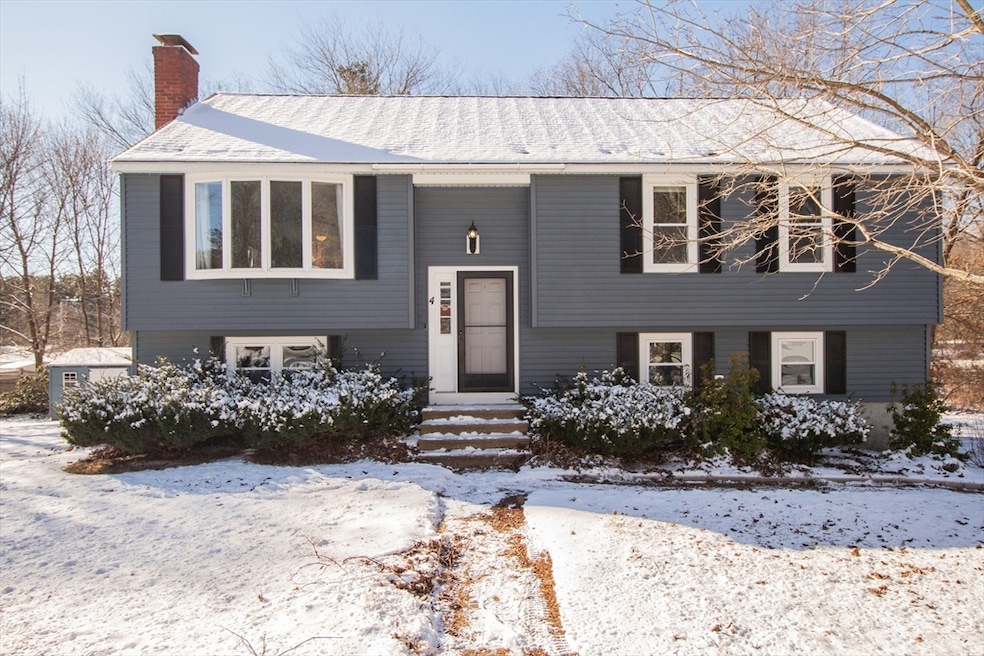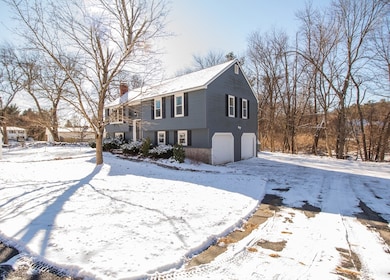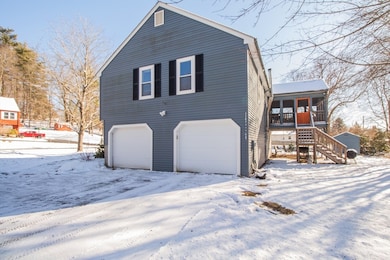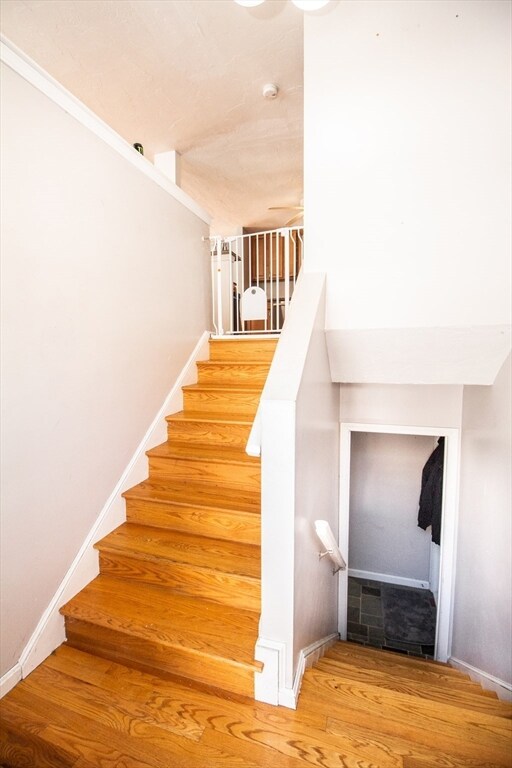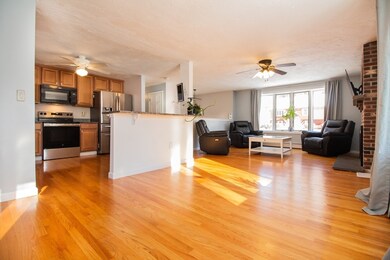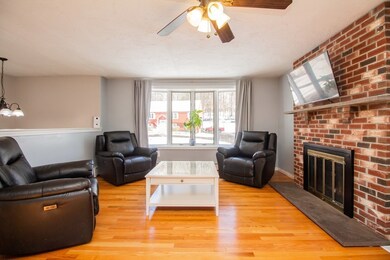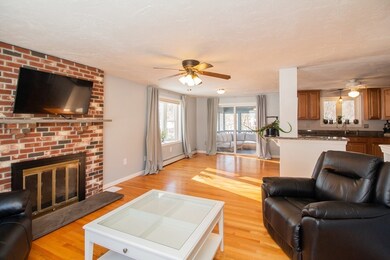
4 Philip St Hudson, MA 01749
Highlights
- Medical Services
- Fruit Trees
- Raised Ranch Architecture
- Open Floorplan
- Deck
- Wood Flooring
About This Home
As of March 2025Located in a highly sought-after neighborhood, this beautiful 3-bedroom, east-facing raised ranch is filled with natural light and offers the perfect blend of peaceful living and modern convenience. The spacious open floor plan features a seamless flow from the kitchen to the living/dining room with a cozy fireplace. Adjacent is an unheated 3-season porch with soaring cathedral ceilings. The first floor includes a primary suite, two additional bedrooms, and a full bath. The lower level provides versatile space, including a full bath, laundry area, and ample storage, plus a large room with direct access to the 2 Car garage. Outside, enjoy a private backyard oasis with fruit trees, a peaceful stream, and ample space for outdoor activities and relaxation. Perfectly situated just minutes from downtown’s vibrant restaurants, shopping, and amenities, this home offers a complete lifestyle of comfort, convenience, and natural beauty.
Last Agent to Sell the Property
Keller Williams Boston MetroWest Listed on: 01/16/2025

Home Details
Home Type
- Single Family
Est. Annual Taxes
- $8,093
Year Built
- Built in 1984 | Remodeled
Lot Details
- 0.69 Acre Lot
- Near Conservation Area
- Cul-De-Sac
- Level Lot
- Fruit Trees
- Garden
- Property is zoned SA8
Parking
- 2 Car Attached Garage
- Tuck Under Parking
- Parking Storage or Cabinetry
- Garage Door Opener
- Driveway
- Open Parking
- Off-Street Parking
Home Design
- Raised Ranch Architecture
- Frame Construction
- Shingle Roof
- Concrete Perimeter Foundation
Interior Spaces
- Open Floorplan
- Insulated Windows
- Picture Window
- Sliding Doors
- Living Room with Fireplace
- Sun or Florida Room
Kitchen
- Breakfast Bar
- Cooktop
- Dishwasher
- Stainless Steel Appliances
- Solid Surface Countertops
Flooring
- Wood
- Ceramic Tile
Bedrooms and Bathrooms
- 3 Bedrooms
- Primary Bedroom on Main
- 2 Full Bathrooms
Basement
- Exterior Basement Entry
- Laundry in Basement
Eco-Friendly Details
- Energy-Efficient Thermostat
Outdoor Features
- Deck
- Enclosed patio or porch
- Rain Gutters
Utilities
- No Cooling
- 3 Heating Zones
- Heating System Uses Oil
- 100 Amp Service
Listing and Financial Details
- Assessor Parcel Number M:0004 B:0000 L:0112,538419
Community Details
Overview
- No Home Owners Association
Amenities
- Medical Services
- Shops
- Coin Laundry
Recreation
- Jogging Path
Ownership History
Purchase Details
Home Financials for this Owner
Home Financials are based on the most recent Mortgage that was taken out on this home.Purchase Details
Home Financials for this Owner
Home Financials are based on the most recent Mortgage that was taken out on this home.Similar Homes in the area
Home Values in the Area
Average Home Value in this Area
Purchase History
| Date | Type | Sale Price | Title Company |
|---|---|---|---|
| Not Resolvable | $365,000 | -- | |
| Deed | $161,000 | -- |
Mortgage History
| Date | Status | Loan Amount | Loan Type |
|---|---|---|---|
| Open | $636,900 | Purchase Money Mortgage | |
| Closed | $636,900 | Purchase Money Mortgage | |
| Closed | $576,922 | FHA | |
| Closed | $328,500 | New Conventional | |
| Previous Owner | $125,000 | No Value Available | |
| Previous Owner | $191,000 | No Value Available | |
| Previous Owner | $146,650 | No Value Available | |
| Previous Owner | $156,350 | Purchase Money Mortgage |
Property History
| Date | Event | Price | Change | Sq Ft Price |
|---|---|---|---|---|
| 03/14/2025 03/14/25 | Sold | $660,000 | +1.6% | $391 / Sq Ft |
| 01/29/2025 01/29/25 | Pending | -- | -- | -- |
| 01/16/2025 01/16/25 | For Sale | $649,900 | +3.2% | $385 / Sq Ft |
| 07/13/2022 07/13/22 | Sold | $630,000 | +5.0% | $373 / Sq Ft |
| 05/26/2022 05/26/22 | Pending | -- | -- | -- |
| 05/19/2022 05/19/22 | For Sale | $599,900 | +64.4% | $356 / Sq Ft |
| 06/15/2015 06/15/15 | Sold | $365,000 | 0.0% | $216 / Sq Ft |
| 04/14/2015 04/14/15 | Pending | -- | -- | -- |
| 04/13/2015 04/13/15 | Off Market | $365,000 | -- | -- |
| 04/09/2015 04/09/15 | For Sale | $359,900 | -- | $213 / Sq Ft |
Tax History Compared to Growth
Tax History
| Year | Tax Paid | Tax Assessment Tax Assessment Total Assessment is a certain percentage of the fair market value that is determined by local assessors to be the total taxable value of land and additions on the property. | Land | Improvement |
|---|---|---|---|---|
| 2025 | $8,153 | $587,400 | $217,600 | $369,800 |
| 2024 | $8,093 | $578,100 | $197,800 | $380,300 |
| 2023 | $7,501 | $513,800 | $190,300 | $323,500 |
| 2022 | $7,010 | $442,000 | $172,800 | $269,200 |
| 2021 | $6,628 | $399,500 | $164,700 | $234,800 |
| 2020 | $6,581 | $396,200 | $161,400 | $234,800 |
| 2019 | $6,339 | $372,200 | $161,400 | $210,800 |
| 2018 | $5,925 | $335,200 | $153,600 | $181,600 |
| 2017 | $5,920 | $338,300 | $146,400 | $191,900 |
| 2016 | $5,464 | $316,000 | $146,400 | $169,600 |
| 2015 | $4,889 | $283,100 | $146,400 | $136,700 |
| 2014 | -- | $259,800 | $128,600 | $131,200 |
Agents Affiliated with this Home
-

Seller's Agent in 2025
Nicole Palmerino
Keller Williams Boston MetroWest
(774) 249-2381
73 Total Sales
-
J
Buyer's Agent in 2025
Jack Vassiliadis
Charlesgate Realty Group, llc
4 Total Sales
-

Seller's Agent in 2022
S. Elaine McDonald
RE/MAX
(978) 875-0097
184 Total Sales
-

Seller Co-Listing Agent in 2022
Douglas Palino
RE/MAX
(978) 838-9444
119 Total Sales
-
M
Buyer's Agent in 2015
Mary Lou Lambert
Century 21 North East
Map
Source: MLS Property Information Network (MLS PIN)
MLS Number: 73327027
APN: HUDS-000004-000000-000112
