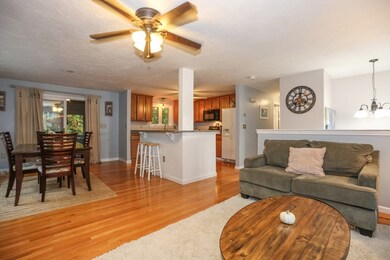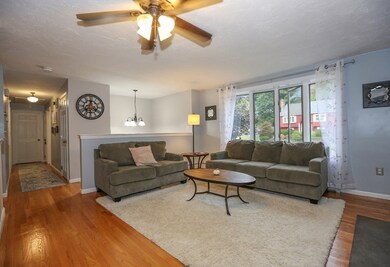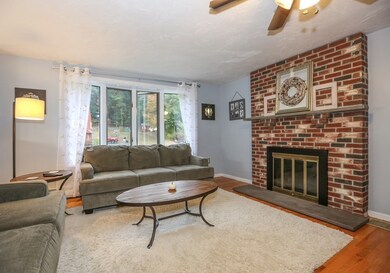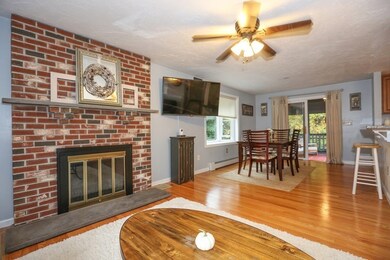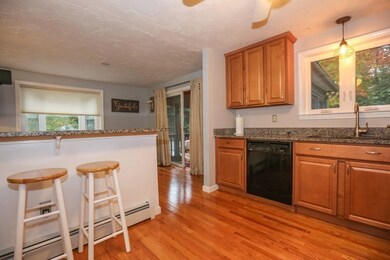
4 Philip St Hudson, MA 01749
Highlights
- Golf Course Community
- Medical Services
- Property is near public transit
- Community Stables
- Landscaped Professionally
- Wooded Lot
About This Home
As of March 2025Welcome to 4 Philip St, Hudson, MA! The answer to all your dreams! This bright and cheerful well maintained 3 bedroom 2 full bath Split is situated on quiet cul-de-sac near the Bolton line/Danforth Woods and has superior curb appeal! The expansive nicely designed updated kitchen offers granite counters, an island for entertaining and is open to the dining room. The living room has a fireplace and a bay window. There is a Hollywood bath off the spacious main bedroom. Relax in your private screened porch, which is highlighted with a cathedral ceiling and a NEW door. The family room and tastefully updated full bath are located in the lower level. Many updates to include NEW heating system (2019), NEW garage door (2021), NEW hardwood flooring (2015), NEW lower level full bath, NEW blinds, two NEW Nest thermostats, and a NEW Ring doorbell! Come see this beauty! Seller can accept an offer at anytime.
Home Details
Home Type
- Single Family
Est. Annual Taxes
- $7,010
Year Built
- Built in 1984
Lot Details
- 0.69 Acre Lot
- Near Conservation Area
- Cul-De-Sac
- Landscaped Professionally
- Wooded Lot
- Property is zoned SA8
Parking
- 2 Car Attached Garage
- Tuck Under Parking
- Parking Storage or Cabinetry
- Garage Door Opener
- Driveway
- Open Parking
- Off-Street Parking
Home Design
- Split Level Home
- Frame Construction
- Shingle Roof
- Concrete Perimeter Foundation
Interior Spaces
- 1,687 Sq Ft Home
- Cathedral Ceiling
- Ceiling Fan
- Recessed Lighting
- Insulated Windows
- Bay Window
- Window Screens
- Sliding Doors
- Insulated Doors
- Living Room with Fireplace
Kitchen
- Breakfast Bar
- Range
- Microwave
- Dishwasher
- Solid Surface Countertops
- Disposal
Flooring
- Wood
- Stone
- Ceramic Tile
- Vinyl
Bedrooms and Bathrooms
- 3 Bedrooms
- Primary Bedroom on Main
- 2 Full Bathrooms
- Bathtub with Shower
- Separate Shower
Laundry
- Dryer
- Washer
Partially Finished Basement
- Interior Basement Entry
- Garage Access
- Laundry in Basement
Eco-Friendly Details
- Energy-Efficient Thermostat
Outdoor Features
- Enclosed patio or porch
- Outdoor Storage
Location
- Property is near public transit
- Property is near schools
Utilities
- Window Unit Cooling System
- 3 Cooling Zones
- 3 Heating Zones
- Heating System Uses Oil
- Baseboard Heating
- Water Heater
Listing and Financial Details
- Tax Lot 112
- Assessor Parcel Number M:0004 B:0000 L:0112,538419
Community Details
Overview
- No Home Owners Association
Amenities
- Medical Services
- Shops
Recreation
- Golf Course Community
- Tennis Courts
- Park
- Community Stables
- Jogging Path
- Bike Trail
Ownership History
Purchase Details
Home Financials for this Owner
Home Financials are based on the most recent Mortgage that was taken out on this home.Purchase Details
Home Financials for this Owner
Home Financials are based on the most recent Mortgage that was taken out on this home.Similar Homes in the area
Home Values in the Area
Average Home Value in this Area
Purchase History
| Date | Type | Sale Price | Title Company |
|---|---|---|---|
| Not Resolvable | $365,000 | -- | |
| Deed | $161,000 | -- |
Mortgage History
| Date | Status | Loan Amount | Loan Type |
|---|---|---|---|
| Open | $636,900 | Purchase Money Mortgage | |
| Closed | $636,900 | Purchase Money Mortgage | |
| Closed | $576,922 | FHA | |
| Closed | $328,500 | New Conventional | |
| Previous Owner | $125,000 | No Value Available | |
| Previous Owner | $191,000 | No Value Available | |
| Previous Owner | $146,650 | No Value Available | |
| Previous Owner | $156,350 | Purchase Money Mortgage |
Property History
| Date | Event | Price | Change | Sq Ft Price |
|---|---|---|---|---|
| 03/14/2025 03/14/25 | Sold | $660,000 | +1.6% | $391 / Sq Ft |
| 01/29/2025 01/29/25 | Pending | -- | -- | -- |
| 01/16/2025 01/16/25 | For Sale | $649,900 | +3.2% | $385 / Sq Ft |
| 07/13/2022 07/13/22 | Sold | $630,000 | +5.0% | $373 / Sq Ft |
| 05/26/2022 05/26/22 | Pending | -- | -- | -- |
| 05/19/2022 05/19/22 | For Sale | $599,900 | +64.4% | $356 / Sq Ft |
| 06/15/2015 06/15/15 | Sold | $365,000 | 0.0% | $216 / Sq Ft |
| 04/14/2015 04/14/15 | Pending | -- | -- | -- |
| 04/13/2015 04/13/15 | Off Market | $365,000 | -- | -- |
| 04/09/2015 04/09/15 | For Sale | $359,900 | -- | $213 / Sq Ft |
Tax History Compared to Growth
Tax History
| Year | Tax Paid | Tax Assessment Tax Assessment Total Assessment is a certain percentage of the fair market value that is determined by local assessors to be the total taxable value of land and additions on the property. | Land | Improvement |
|---|---|---|---|---|
| 2025 | $8,153 | $587,400 | $217,600 | $369,800 |
| 2024 | $8,093 | $578,100 | $197,800 | $380,300 |
| 2023 | $7,501 | $513,800 | $190,300 | $323,500 |
| 2022 | $7,010 | $442,000 | $172,800 | $269,200 |
| 2021 | $6,628 | $399,500 | $164,700 | $234,800 |
| 2020 | $6,581 | $396,200 | $161,400 | $234,800 |
| 2019 | $6,339 | $372,200 | $161,400 | $210,800 |
| 2018 | $5,925 | $335,200 | $153,600 | $181,600 |
| 2017 | $5,920 | $338,300 | $146,400 | $191,900 |
| 2016 | $5,464 | $316,000 | $146,400 | $169,600 |
| 2015 | $4,889 | $283,100 | $146,400 | $136,700 |
| 2014 | -- | $259,800 | $128,600 | $131,200 |
Agents Affiliated with this Home
-

Seller's Agent in 2025
Nicole Palmerino
Keller Williams Boston MetroWest
(774) 249-2381
73 Total Sales
-
J
Buyer's Agent in 2025
Jack Vassiliadis
Charlesgate Realty Group, llc
4 Total Sales
-

Seller's Agent in 2022
S. Elaine McDonald
RE/MAX
(978) 875-0097
184 Total Sales
-

Seller Co-Listing Agent in 2022
Douglas Palino
RE/MAX
(978) 838-9444
119 Total Sales
-
M
Buyer's Agent in 2015
Mary Lou Lambert
Century 21 North East
Map
Source: MLS Property Information Network (MLS PIN)
MLS Number: 72984707
APN: HUDS-000004-000000-000112

