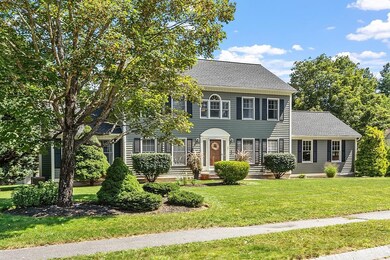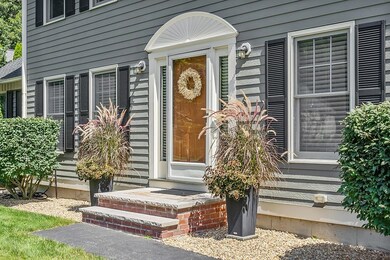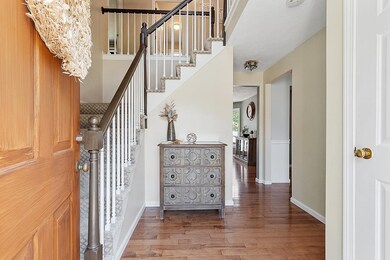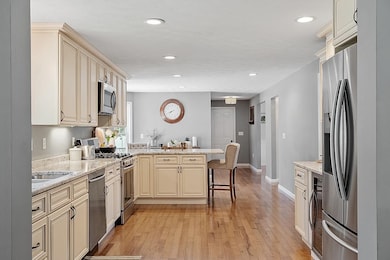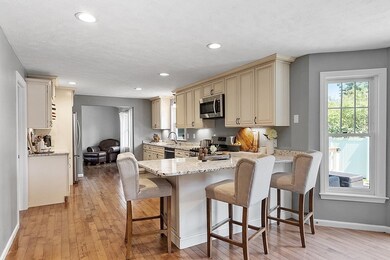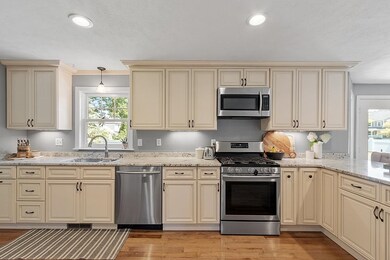
4 Pinebrook Rd Nashua, NH 03062
Southwest Nashua NeighborhoodHighlights
- Colonial Architecture
- Hiking Trails
- 2 Car Attached Garage
- Corner Lot
- Cul-De-Sac
- Shed
About This Home
As of October 2023Sun-drenched colonial nestled on a corner lot within a cul-de-sac in one of South Nashua's most sought after neighborhoods. This home has been tastefully updated inside and out. The first floor boasts hickory wood floors with a stunning front to back cathedral ceiling living room. The expansive custom kitchen has the perfect blend of style and functionality. Premium features include a beverage fridge, built-in wine rack, glass cabinets, granite countertops and peninsula with seating. Flexible space on the first floor provides privacy doors, ideal for home office. Make your way upstairs through the sunlit open foyer to the master suite complete with vaulted ceiling, private bath and walk-in closet. Three more sizable bedrooms with ample closet space round out the 2nd and 3rd floors. The outdoor deck opens to private level backyard with a new vinyl fence and WiFi irrigation system. Updated roof, HVAC systems and water heater are just some of the other updates on this remarkable residence. Excellent location just 2 miles from Exit 1 on Route 3. Bicentennial school district, tax free shopping, and direct access to hiking trails within subdivision makes this a great place to call home.
Last Agent to Sell the Property
LAER Realty Partners/Hampton Falls License #052980 Listed on: 08/24/2023

Home Details
Home Type
- Single Family
Est. Annual Taxes
- $9,337
Year Built
- Built in 1993
Lot Details
- 0.26 Acre Lot
- Cul-De-Sac
- Partially Fenced Property
- Landscaped
- Corner Lot
- Level Lot
- Irrigation
- Property is zoned R-18
Parking
- 2 Car Attached Garage
Home Design
- Colonial Architecture
- Poured Concrete
- Batts Insulation
- Shingle Roof
- Clap Board Siding
- Masonite
Interior Spaces
- 2.5-Story Property
Kitchen
- Stove
- <<microwave>>
- Dishwasher
- Disposal
Bedrooms and Bathrooms
- 4 Bedrooms
Laundry
- Washer
- Gas Dryer
Basement
- Basement Fills Entire Space Under The House
- Connecting Stairway
- Interior Basement Entry
- Basement Storage
Home Security
- Carbon Monoxide Detectors
- Fire and Smoke Detector
Outdoor Features
- Shed
Schools
- Bicentennial Elementary School
- Fairgrounds Middle School
- Nashua High School South
Utilities
- Forced Air Heating System
- Heating System Uses Natural Gas
- 200+ Amp Service
- Natural Gas Water Heater
- High Speed Internet
- Cable TV Available
Listing and Financial Details
- Exclusions: Hot tub, planters on sides of front entrance, electric vehicle charging outlet and wiring.
- Tax Lot 02334
- 18% Total Tax Rate
Community Details
Overview
- Pinebrook Subdivision
Recreation
- Hiking Trails
Ownership History
Purchase Details
Home Financials for this Owner
Home Financials are based on the most recent Mortgage that was taken out on this home.Purchase Details
Home Financials for this Owner
Home Financials are based on the most recent Mortgage that was taken out on this home.Similar Homes in the area
Home Values in the Area
Average Home Value in this Area
Purchase History
| Date | Type | Sale Price | Title Company |
|---|---|---|---|
| Warranty Deed | $719,000 | None Available | |
| Warranty Deed | $320,000 | -- |
Mortgage History
| Date | Status | Loan Amount | Loan Type |
|---|---|---|---|
| Open | $575,200 | Purchase Money Mortgage | |
| Previous Owner | $256,000 | New Conventional | |
| Previous Owner | $32,000 | Unknown | |
| Previous Owner | $249,439 | Unknown | |
| Previous Owner | $255,000 | Unknown | |
| Previous Owner | $204,161 | Unknown | |
| Previous Owner | $164,000 | Unknown |
Property History
| Date | Event | Price | Change | Sq Ft Price |
|---|---|---|---|---|
| 10/20/2023 10/20/23 | Sold | $719,000 | -0.1% | $318 / Sq Ft |
| 09/21/2023 09/21/23 | Pending | -- | -- | -- |
| 09/08/2023 09/08/23 | Price Changed | $719,900 | -2.0% | $318 / Sq Ft |
| 08/24/2023 08/24/23 | For Sale | $734,900 | +129.7% | $325 / Sq Ft |
| 11/02/2015 11/02/15 | Sold | $320,000 | -2.7% | $141 / Sq Ft |
| 09/26/2015 09/26/15 | Pending | -- | -- | -- |
| 09/14/2015 09/14/15 | For Sale | $329,000 | -- | $145 / Sq Ft |
Tax History Compared to Growth
Tax History
| Year | Tax Paid | Tax Assessment Tax Assessment Total Assessment is a certain percentage of the fair market value that is determined by local assessors to be the total taxable value of land and additions on the property. | Land | Improvement |
|---|---|---|---|---|
| 2023 | $9,419 | $516,700 | $136,900 | $379,800 |
| 2022 | $9,337 | $516,700 | $136,900 | $379,800 |
| 2021 | $8,519 | $366,900 | $109,500 | $257,400 |
| 2020 | $8,296 | $366,900 | $109,500 | $257,400 |
| 2019 | $7,984 | $366,900 | $109,500 | $257,400 |
| 2018 | $7,782 | $366,900 | $109,500 | $257,400 |
| 2017 | $7,840 | $304,000 | $89,500 | $214,500 |
| 2016 | $7,621 | $304,000 | $89,500 | $214,500 |
| 2015 | $7,457 | $304,000 | $89,500 | $214,500 |
| 2014 | $7,311 | $304,000 | $89,500 | $214,500 |
Agents Affiliated with this Home
-
Jon Crandall

Seller's Agent in 2023
Jon Crandall
LAER Realty Partners/Hampton Falls
(978) 808-0210
2 in this area
54 Total Sales
-
Cynthia Turcotte

Buyer's Agent in 2023
Cynthia Turcotte
BHHS Verani Nashua
(603) 493-2671
29 in this area
93 Total Sales
-
Missy Adams

Seller's Agent in 2015
Missy Adams
Keller Williams Gateway Realty
(603) 320-6368
42 in this area
228 Total Sales
-
Anna Colletta
A
Buyer's Agent in 2015
Anna Colletta
Curtis & Colletta Realty Associates
(978) 761-4756
1 in this area
6 Total Sales
Map
Source: PrimeMLS
MLS Number: 4967124
APN: NASH-000000-000000-002334C
- 46 Wilderness Dr
- 58 Wilderness Dr
- 52 Wilderness Dr
- 75 Wilderness Dr
- 63 Wilderness Dr Unit Derby 2
- 48 Wilderness Dr Unit The Star
- 3 Doucet Ave Unit The Cub
- 71 Wilderness Dr Unit The Eagle
- 50 Wilderness Dr
- 65 Wilderness Dr
- 67 Wilderness Dr Unit The Cub
- 1 Doucet Ave
- 5 Doucet Ave
- 7 Doucet Ave
- 4 Doucet Ave Unit The Scout
- 75 Cadogan Way Unit UW243
- 60 Barrington Ave
- 68 Barrington Ave
- 57 Green Heron Ln Unit U65
- 38 Georgetown Dr

