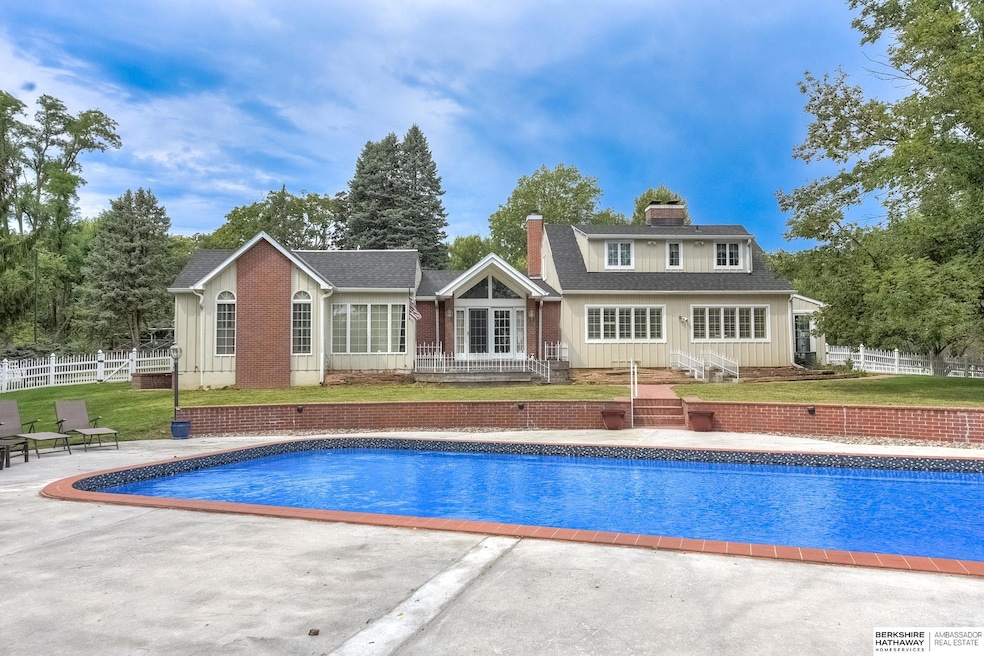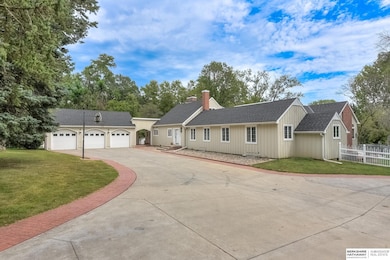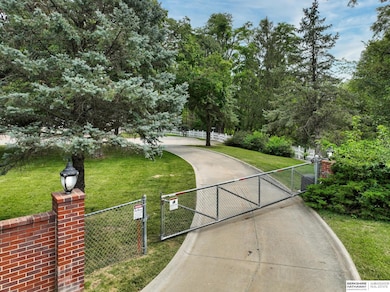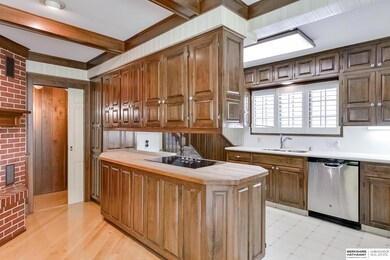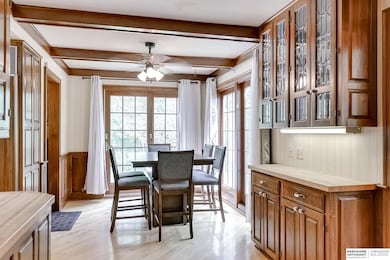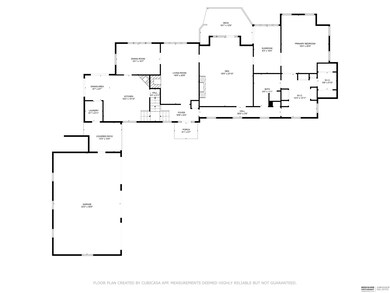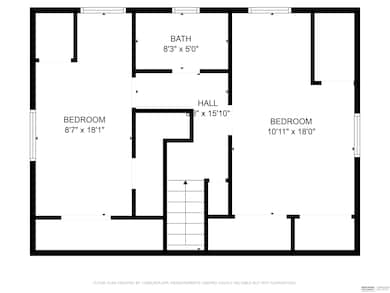
4 Prairie Hills Ln Council Bluffs, IA 51503
McKenzie Avenue NeighborhoodEstimated payment $7,775/month
Highlights
- Second Kitchen
- Deck
- Wooded Lot
- In Ground Pool
- Secluded Lot
- Wood Flooring
About This Home
Experience unparalleled luxury and privacy on this magnificent 9.53 acre Hilltop Estate in Council Bluffs! This stunning property boasts 5,173 sq ft of finished living space, offering 3 bedrooms and 3 bathrooms, with a walkout basement and an additional full kitchen. The custom-designed main kitchen features a fireplace and elegant, high-quality cabinetry, perfect for the culinary enthusiast. Enjoy breathtaking views from the sunroom or relax in the expansive main floor master suite, complete with a large walk-in closet and a spa-like ensuite. The home offers an array of luxury features, including cathedral ceilings, gleaming wood floors, a cozy main floor laundry, and 3 fireplaces. A whole-house generator, security system, and sprinkler system provide peace of mind and convenience. For car enthusiasts or hobbyists, the property includes a 3-car attached garage, a heated and air-conditioned 2-car detached garage with a shop and half bath, and a separate 3-car detached garage.
Home Details
Home Type
- Single Family
Est. Annual Taxes
- $10,218
Year Built
- Built in 1955
Lot Details
- 9.53 Acre Lot
- Cul-De-Sac
- Dog Run
- Wood Fence
- Chain Link Fence
- Secluded Lot
- Irregular Lot
- Sprinkler System
- Wooded Lot
Parking
- 8 Car Garage
- Parking Pad
- Garage Door Opener
- Open Parking
Home Design
- Block Foundation
- Composition Roof
- Hardboard
Interior Spaces
- 1.5-Story Property
- Ceiling Fan
- 3 Fireplaces
- Wood Burning Fireplace
- Gas Log Fireplace
- Formal Dining Room
- Partially Finished Basement
- Walk-Out Basement
- Home Security System
Kitchen
- Second Kitchen
- Oven or Range
- Microwave
- Freezer
- Ice Maker
- Dishwasher
Flooring
- Wood
- Wall to Wall Carpet
- Ceramic Tile
- Vinyl
Bedrooms and Bathrooms
- 3 Bedrooms
Laundry
- Dryer
- Washer
Outdoor Features
- In Ground Pool
- Deck
- Covered patio or porch
- Shed
- Outbuilding
Schools
- College View Elementary School
- Gerald W Kirn Middle School
- Abraham Lincoln High School
Utilities
- Humidifier
- Whole House Fan
- Forced Air Heating and Cooling System
- Heating System Uses Gas
- Well
- Septic Tank
- Cable TV Available
Community Details
- No Home Owners Association
- Auditors Subdivision Sw Sw 17 75 43 And E1/2 Nw Nw 20 75 43 Lt 4
Listing and Financial Details
- Assessor Parcel Number 754320106011
Map
Home Values in the Area
Average Home Value in this Area
Tax History
| Year | Tax Paid | Tax Assessment Tax Assessment Total Assessment is a certain percentage of the fair market value that is determined by local assessors to be the total taxable value of land and additions on the property. | Land | Improvement |
|---|---|---|---|---|
| 2024 | $10,008 | $512,500 | $90,500 | $422,000 |
| 2023 | $10,008 | $512,500 | $90,500 | $422,000 |
| 2022 | $10,838 | $454,900 | $89,100 | $365,800 |
| 2021 | $15,537 | $454,900 | $89,100 | $365,800 |
| 2020 | $9,990 | $389,500 | $70,300 | $319,200 |
| 2019 | $10,330 | $389,500 | $70,300 | $319,200 |
| 2018 | $10,142 | $389,500 | $70,300 | $319,200 |
| 2017 | $10,248 | $389,500 | $70,300 | $319,200 |
| 2015 | $9,958 | $389,500 | $70,300 | $319,200 |
| 2014 | $10,062 | $389,500 | $70,300 | $319,200 |
Property History
| Date | Event | Price | Change | Sq Ft Price |
|---|---|---|---|---|
| 01/13/2025 01/13/25 | Price Changed | $1,250,000 | -10.7% | $242 / Sq Ft |
| 09/12/2024 09/12/24 | For Sale | $1,400,000 | +300.0% | $271 / Sq Ft |
| 02/05/2013 02/05/13 | Sold | $350,000 | -33.3% | $69 / Sq Ft |
| 12/20/2012 12/20/12 | Pending | -- | -- | -- |
| 05/10/2012 05/10/12 | For Sale | $525,000 | -- | $103 / Sq Ft |
Purchase History
| Date | Type | Sale Price | Title Company |
|---|---|---|---|
| Interfamily Deed Transfer | -- | Clear Title & Abstract Llc | |
| Legal Action Court Order | -- | None Available |
Mortgage History
| Date | Status | Loan Amount | Loan Type |
|---|---|---|---|
| Open | $100,000 | Credit Line Revolving | |
| Closed | $233,467 | New Conventional |
Similar Homes in Council Bluffs, IA
Source: Great Plains Regional MLS
MLS Number: 22423380
APN: 7543-20-106-011
- 134 E View Dr
- 1112 Tower Ridge Dr
- 106 E View Dr
- 759 Simms Ave
- 623 Simms Ave
- 605 Ridge Rd N
- 619 Simms Ave
- 440 Simms Ave
- 1.12 AC Railroad Ave & Hwy 6
- 216 Elmwood Dr
- 19024 Old Lincoln Hwy
- 18267 Northline Dr
- 1702 N Broadway
- 105 Zenith Dr
- 19075 Perry Rd
- 1540 N Broadway
- 34 Crestwood Dr
- 317 Mount Vernon St
- 1504 Indian Hills Rd
- 603 Hillcrest Ave
- 2704 E Kanesville Blvd
- 2009 Sherwood Ct
- 38 Dillman Dr
- 317 North Ave
- 1106 Marshall Ave
- 649 Parkwild Dr Unit 3-F7
- 649 Parkwild Dr Unit 2-C11
- 649 Parkwild Dr Unit 4-F7
- 649 Parkwild Dr Unit 3-E7
- 649 Parkwild Dr Unit 2-C2
- 649 Parkwild Dr Unit 2-D3
- 649 Parkwild Dr Unit 1-B12
- 1904 Parkwild Dr Unit 27
- 1961 Parkwild Dr Unit 132
- 901 Franklin Ave
- 8 S 6th St
- 720 Valley View Dr
- 2065 Nash Blvd
- 1105 S 3rd St
- 211 Marian Ave
