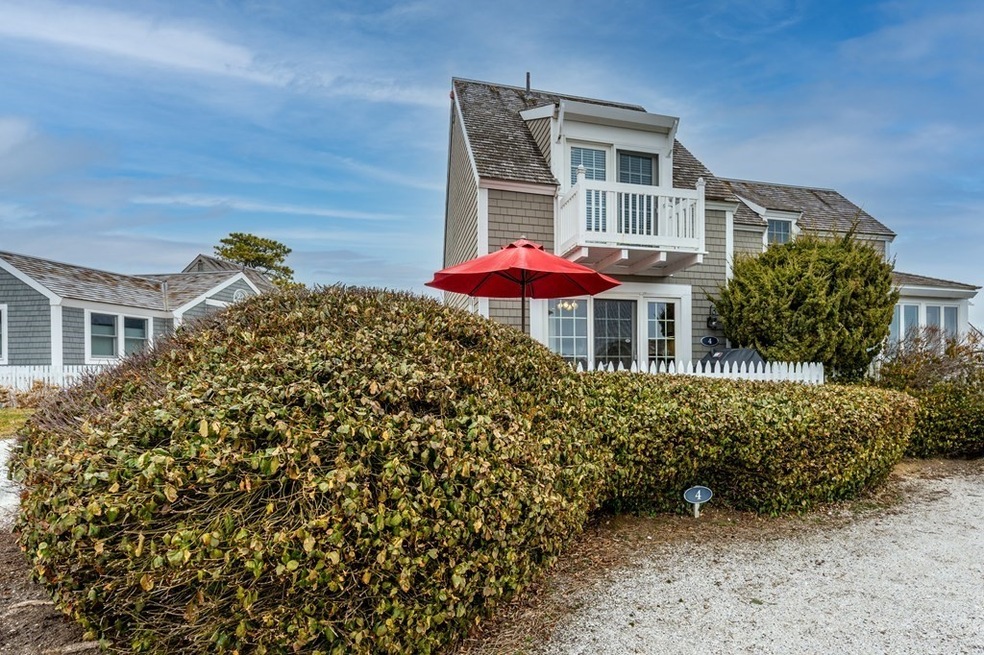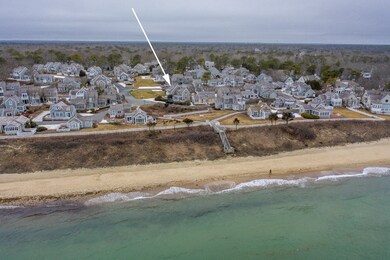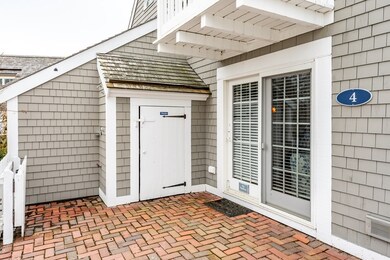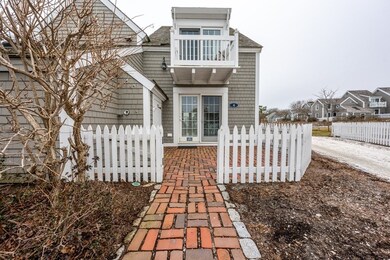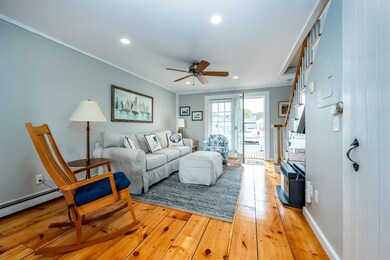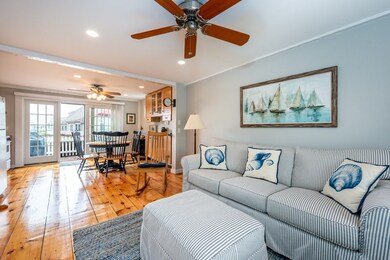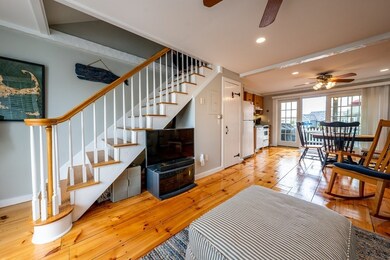
4 Race Point Rd Unit 4 Mashpee, MA 02649
New Seabury-Popponesset Island NeighborhoodHighlights
- Ocean View
- Wood Flooring
- French Doors
- Mashpee High School Rated A-
About This Home
As of December 2023Imagine being awoken by the smell of the salt air from an ocean breeze. As you slowly start to rise from your relaxing slumber the expansive and picturesque views of Nantucket Sound will take your breath away. You may be dreaming- but if you are the new owner of 4 Race Point Road that dream is now your reality. As your feet hit the floor and you step out onto your second floor balcony to take in the panoramic views of Nantucket Sound and private white sands of the deeded beach you realize that nothing soothes the soul like sun and sand. 4 Race Point Road is located in the quaint Maushops Village that is unlike anywhere else on Cape Cod. This seaside condo features an open concept, renovated kitchen, first floor 1/2 bath and wide pine floors. Off the kitchen is you very own patio to sit and enjoy the tranquil ocean views. On the second floor you will find a bedroom with private balcony, renovated bathroom, laundry and second bedroom. The ocean can't solve all problems but it is a start!
Last Agent to Sell the Property
William Raveis Real Estate & Homes Services Listed on: 03/26/2021

Townhouse Details
Home Type
- Townhome
Est. Annual Taxes
- $5,201
Year Built
- Built in 1983
Lot Details
- Year Round Access
HOA Fees
- $571 per month
Interior Spaces
- French Doors
- Ocean Views
Kitchen
- Range
- Microwave
- Dishwasher
Flooring
- Wood
- Tile
Laundry
- Laundry in unit
- Dryer
- Washer
Utilities
- Hot Water Baseboard Heater
- Heating System Uses Gas
- Private Sewer
- Cable TV Available
Community Details
- Call for details about the types of pets allowed
Listing and Financial Details
- Assessor Parcel Number M:127 B:75 L:688
Ownership History
Purchase Details
Purchase Details
Home Financials for this Owner
Home Financials are based on the most recent Mortgage that was taken out on this home.Purchase Details
Home Financials for this Owner
Home Financials are based on the most recent Mortgage that was taken out on this home.Purchase Details
Home Financials for this Owner
Home Financials are based on the most recent Mortgage that was taken out on this home.Purchase Details
Home Financials for this Owner
Home Financials are based on the most recent Mortgage that was taken out on this home.Similar Homes in Mashpee, MA
Home Values in the Area
Average Home Value in this Area
Purchase History
| Date | Type | Sale Price | Title Company |
|---|---|---|---|
| Quit Claim Deed | -- | None Available | |
| Quit Claim Deed | -- | None Available | |
| Condominium Deed | $950,000 | None Available | |
| Condominium Deed | $950,000 | None Available | |
| Condominium Deed | $645,000 | None Available | |
| Condominium Deed | $645,000 | None Available | |
| Condominium Deed | $550,000 | None Available | |
| Condominium Deed | $550,000 | None Available | |
| Land Court Massachusetts | $500,000 | -- |
Mortgage History
| Date | Status | Loan Amount | Loan Type |
|---|---|---|---|
| Previous Owner | $256,000 | Adjustable Rate Mortgage/ARM | |
| Previous Owner | $356,000 | No Value Available | |
| Previous Owner | $375,000 | Adjustable Rate Mortgage/ARM | |
| Previous Owner | $99,999 | No Value Available |
Property History
| Date | Event | Price | Change | Sq Ft Price |
|---|---|---|---|---|
| 12/05/2023 12/05/23 | Sold | $950,000 | -3.9% | $1,131 / Sq Ft |
| 10/12/2023 10/12/23 | Pending | -- | -- | -- |
| 10/10/2023 10/10/23 | Price Changed | $989,000 | -10.1% | $1,177 / Sq Ft |
| 09/23/2023 09/23/23 | For Sale | $1,100,000 | +70.5% | $1,310 / Sq Ft |
| 04/30/2021 04/30/21 | Sold | $645,000 | +0.9% | $768 / Sq Ft |
| 03/29/2021 03/29/21 | Pending | -- | -- | -- |
| 03/26/2021 03/26/21 | For Sale | $639,000 | +16.2% | $761 / Sq Ft |
| 07/24/2020 07/24/20 | Sold | $550,000 | 0.0% | $655 / Sq Ft |
| 07/13/2020 07/13/20 | Pending | -- | -- | -- |
| 06/12/2020 06/12/20 | For Sale | $550,000 | -- | $655 / Sq Ft |
Tax History Compared to Growth
Tax History
| Year | Tax Paid | Tax Assessment Tax Assessment Total Assessment is a certain percentage of the fair market value that is determined by local assessors to be the total taxable value of land and additions on the property. | Land | Improvement |
|---|---|---|---|---|
| 2024 | $5,201 | $808,900 | $0 | $808,900 |
| 2023 | $4,788 | $683,000 | $0 | $683,000 |
| 2022 | $4,369 | $534,800 | $0 | $534,800 |
| 2021 | $4,415 | $486,800 | $0 | $486,800 |
| 2020 | $4,392 | $483,200 | $0 | $483,200 |
| 2019 | $4,204 | $464,500 | $0 | $464,500 |
| 2018 | $4,072 | $456,500 | $0 | $456,500 |
| 2017 | $4,075 | $443,400 | $0 | $443,400 |
| 2016 | $3,987 | $431,500 | $0 | $431,500 |
| 2015 | $3,744 | $411,000 | $0 | $411,000 |
| 2014 | $3,856 | $410,600 | $0 | $410,600 |
Agents Affiliated with this Home
-
Doreen Silver

Seller's Agent in 2023
Doreen Silver
RE/MAX
(508) 735-6618
2 in this area
18 Total Sales
-
Katie Thurston
K
Buyer's Agent in 2023
Katie Thurston
Thurston Residential R.E.
(508) 801-2991
8 in this area
26 Total Sales
-
Amy Naas

Seller's Agent in 2021
Amy Naas
William Raveis Real Estate & Homes Services
(508) 362-4424
3 in this area
82 Total Sales
-
Paul Grover

Buyer's Agent in 2021
Paul Grover
Berkshire Hathaway HomeServices Robert Paul Properties
(508) 420-1448
16 in this area
211 Total Sales
-
Karen Lilly

Seller's Agent in 2020
Karen Lilly
Property Cape Cod
(774) 368-0551
3 in this area
114 Total Sales
Map
Source: MLS Property Information Network (MLS PIN)
MLS Number: 72804836
APN: MASH-000127-000075-000688
- 4 Colemans Way Unit 702
- 4 Colemans Way
- 4 Vineyard View Ln
- 4 Vineyard View Ln Unit 4
- 21 Brant Rock Rd
- 17 Hydrangea Ln Unit 786
- 17 Hydrangea Ln
- 5 Milestone Way Unit 5
- 5 Milestone Way
- 16 Hydrangea Ln Unit 800
- 16 Hydrangea Ln
- 25 Milestone Way Unit 25
- 25 Milestone Way
- 41 Greensward Cir
- 251 Shore Dr Unit G2
- 236 Glenneagle Dr
- 90 Shore Dr W Unit 16D
- 94 Shore Dr W Unit 4108
- 94 Shore Dr W Unit 2109
- 94 Shore Dr W Unit 4208
