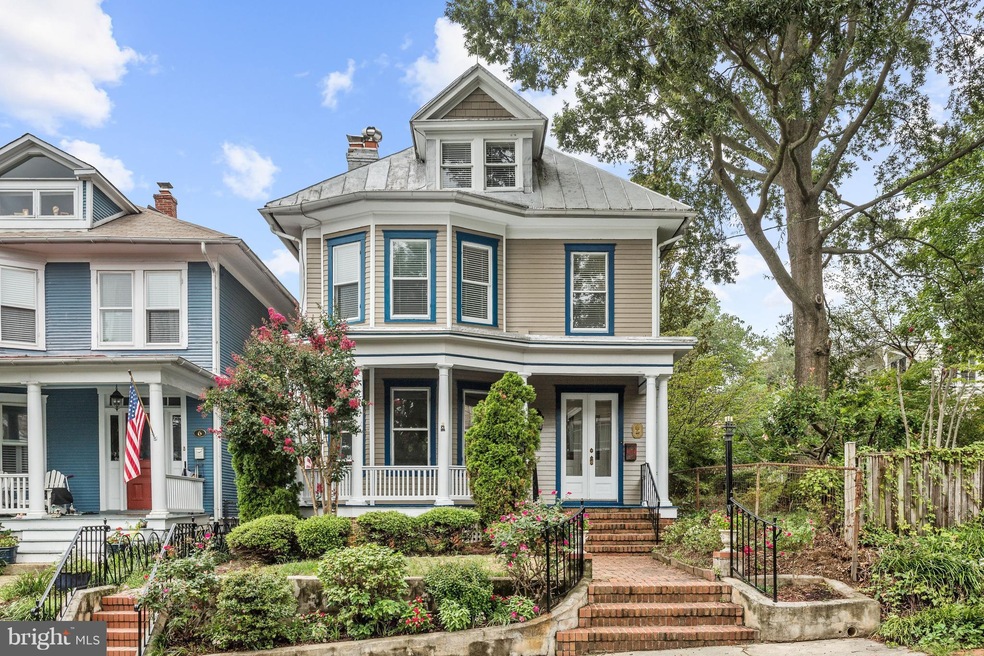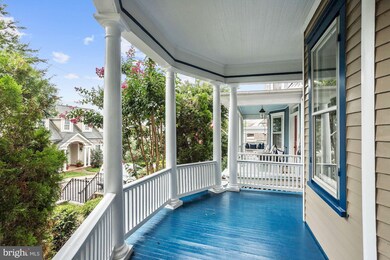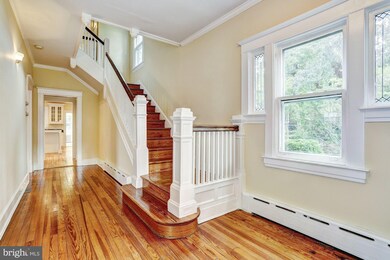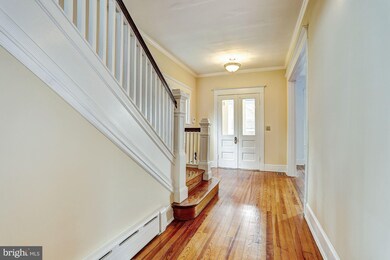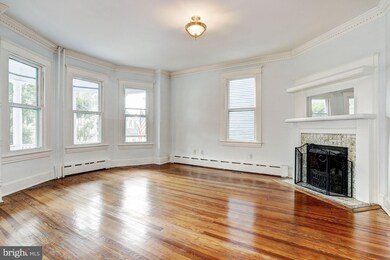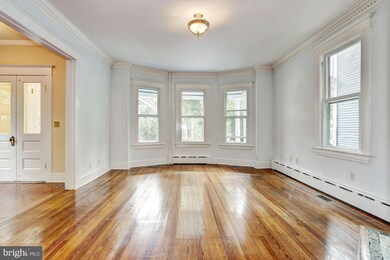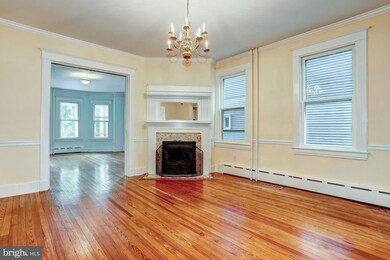
4 Revell St Annapolis, MD 21401
Downtown Annapolis NeighborhoodEstimated Value: $1,417,000 - $2,073,000
Highlights
- Water Views
- 0.09 Acre Lot
- Deck
- Eat-In Gourmet Kitchen
- Colonial Architecture
- Traditional Floor Plan
About This Home
As of December 2019Listed BELOW market assessed value. Remarkable home on desirable street in the Annapolis Historic District. This remodeled gem is just min from Spa Creek & Main Street downtown. Gourmet eat-in-KIT w/SS appls including DBL ovens, 42"cabs, granite& brkfst bar. Original wood flooring, intricate moldings& wood FPs. MBD w/2 closets& en-suite bath. Balcony w/water view. Deck& garden patio set the stage for living the quintessential Annapolitan style!
Home Details
Home Type
- Single Family
Est. Annual Taxes
- $11,888
Year Built
- Built in 1910
Lot Details
- 3,720 Sq Ft Lot
- Back Yard Fenced
- Landscaped
- No Through Street
- Property is in very good condition
Parking
- On-Street Parking
Home Design
- Colonial Architecture
- Wood Siding
Interior Spaces
- Property has 3 Levels
- Traditional Floor Plan
- Chair Railings
- Crown Molding
- Ceiling height of 9 feet or more
- Recessed Lighting
- 2 Fireplaces
- Corner Fireplace
- Self Contained Fireplace Unit Or Insert
- Screen For Fireplace
- Fireplace Mantel
- Window Treatments
- Bay Window
- Wood Frame Window
- Atrium Doors
- Mud Room
- Entrance Foyer
- Living Room
- Dining Room
- Wood Flooring
- Water Views
- Stacked Washer and Dryer
Kitchen
- Eat-In Gourmet Kitchen
- Breakfast Room
- Built-In Self-Cleaning Double Oven
- Cooktop
- Microwave
- Ice Maker
- Dishwasher
- Kitchen Island
- Upgraded Countertops
- Disposal
Bedrooms and Bathrooms
- 4 Bedrooms
- En-Suite Primary Bedroom
- En-Suite Bathroom
Unfinished Basement
- Walk-Up Access
- Side Exterior Basement Entry
- Basement Windows
Home Security
- Alarm System
- Storm Windows
- Fire and Smoke Detector
Outdoor Features
- Balcony
- Deck
- Patio
- Porch
Location
- Property is near a creek
Schools
- Annapolis Elementary School
- Bates Middle School
- Annapolis High School
Utilities
- Forced Air Zoned Heating and Cooling System
- Humidifier
- Radiator
- Hot Water Baseboard Heater
- Electric Water Heater
Community Details
- No Home Owners Association
- Historic District Subdivision
Listing and Financial Details
- Assessor Parcel Number 020600002550800
Ownership History
Purchase Details
Home Financials for this Owner
Home Financials are based on the most recent Mortgage that was taken out on this home.Purchase Details
Purchase Details
Home Financials for this Owner
Home Financials are based on the most recent Mortgage that was taken out on this home.Purchase Details
Home Financials for this Owner
Home Financials are based on the most recent Mortgage that was taken out on this home.Purchase Details
Home Financials for this Owner
Home Financials are based on the most recent Mortgage that was taken out on this home.Purchase Details
Home Financials for this Owner
Home Financials are based on the most recent Mortgage that was taken out on this home.Purchase Details
Purchase Details
Purchase Details
Purchase Details
Similar Homes in Annapolis, MD
Home Values in the Area
Average Home Value in this Area
Purchase History
| Date | Buyer | Sale Price | Title Company |
|---|---|---|---|
| Vaughan William W | $940,000 | Mid Maryland Title Co Inc | |
| Bevis Donald R | $1,650,000 | First American Title Ins Co | |
| Bevis Donald R | -- | Gemini Title & Escrow Llc | |
| Bevis Donald R | -- | -- | |
| Bevis Donald R | -- | -- | |
| Bevis Donald R | -- | -- | |
| Bevis Donald R | -- | -- | |
| Bevis Donald R | -- | -- | |
| Bevis Donald R | -- | -- | |
| Bevis Donald R | $1,161,000 | -- | |
| Mcdonough Jean | $700,000 | -- |
Mortgage History
| Date | Status | Borrower | Loan Amount |
|---|---|---|---|
| Open | Vaughan William W | $548,250 | |
| Closed | Vaughan William W | $640,000 | |
| Previous Owner | Bevis Donald R | $665,000 | |
| Previous Owner | Bevis Donald R | $850,000 | |
| Previous Owner | Apolito Bevis Adriana M | $892,000 | |
| Previous Owner | Bevis Donald R | $200,000 | |
| Previous Owner | Bevis Donald R | $200,000 | |
| Closed | Mcdonough Jean | -- |
Property History
| Date | Event | Price | Change | Sq Ft Price |
|---|---|---|---|---|
| 12/12/2019 12/12/19 | Sold | $940,000 | -6.0% | $276 / Sq Ft |
| 10/31/2019 10/31/19 | Pending | -- | -- | -- |
| 10/06/2019 10/06/19 | For Sale | $999,900 | 0.0% | $294 / Sq Ft |
| 09/16/2019 09/16/19 | Pending | -- | -- | -- |
| 08/01/2019 08/01/19 | Price Changed | $999,900 | -4.7% | $294 / Sq Ft |
| 04/17/2019 04/17/19 | Price Changed | $1,049,000 | -4.6% | $309 / Sq Ft |
| 01/02/2019 01/02/19 | For Sale | $1,100,000 | 0.0% | $324 / Sq Ft |
| 05/15/2016 05/15/16 | Rented | $5,100 | -7.3% | -- |
| 05/04/2016 05/04/16 | Under Contract | -- | -- | -- |
| 05/04/2016 05/04/16 | For Rent | $5,500 | -- | -- |
Tax History Compared to Growth
Tax History
| Year | Tax Paid | Tax Assessment Tax Assessment Total Assessment is a certain percentage of the fair market value that is determined by local assessors to be the total taxable value of land and additions on the property. | Land | Improvement |
|---|---|---|---|---|
| 2024 | $13,856 | $1,005,933 | $0 | $0 |
| 2023 | $12,973 | $903,400 | $633,100 | $270,300 |
| 2022 | $12,729 | $903,400 | $633,100 | $270,300 |
| 2021 | $25,458 | $903,400 | $633,100 | $270,300 |
| 2020 | $12,976 | $920,300 | $673,100 | $247,200 |
| 2019 | $12,523 | $887,500 | $0 | $0 |
| 2018 | $11,889 | $854,700 | $0 | $0 |
| 2017 | $10,759 | $821,900 | $0 | $0 |
| 2016 | -- | $821,900 | $0 | $0 |
| 2015 | -- | $821,900 | $0 | $0 |
| 2014 | -- | $885,600 | $0 | $0 |
Agents Affiliated with this Home
-
Marilyn Rhodovi

Seller's Agent in 2019
Marilyn Rhodovi
Creig Northrop Team of Long & Foster
(410) 982-1138
11 Total Sales
-
Alex Tower Sears

Buyer's Agent in 2019
Alex Tower Sears
TTR Sotheby's International Realty
(443) 254-5661
34 in this area
163 Total Sales
-
Creig Northrop

Seller's Agent in 2016
Creig Northrop
Creig Northrop Team of Long & Foster
(410) 884-8354
1 in this area
559 Total Sales
-

Seller Co-Listing Agent in 2016
David McCollough
Creig Northrop Team of Long & Foster
(410) 608-7400
Map
Source: Bright MLS
MLS Number: MDAA302086
APN: 06-000-02550800
- 88 Market St
- 1 Shipwright Harbor
- 9 Shipwright St
- 143 Market St
- 146 Duke of Gloucester St
- 160 Green St
- 138 Charles St
- 287 State St Unit 2
- 7 President Point Dr Unit A1
- 16 Southgate Ave
- 179 Green St
- 6 President Point Dr Unit A3
- 66 Franklin St Unit 509
- 66 Franklin St Unit 307
- 66 Franklin St Unit 106
- 5 President Point Dr Unit A1
- 1009 Moss Haven Ct
- 301 Burnside St Unit A 202
- 301 Burnside St Unit B302
- 306 Washington St
