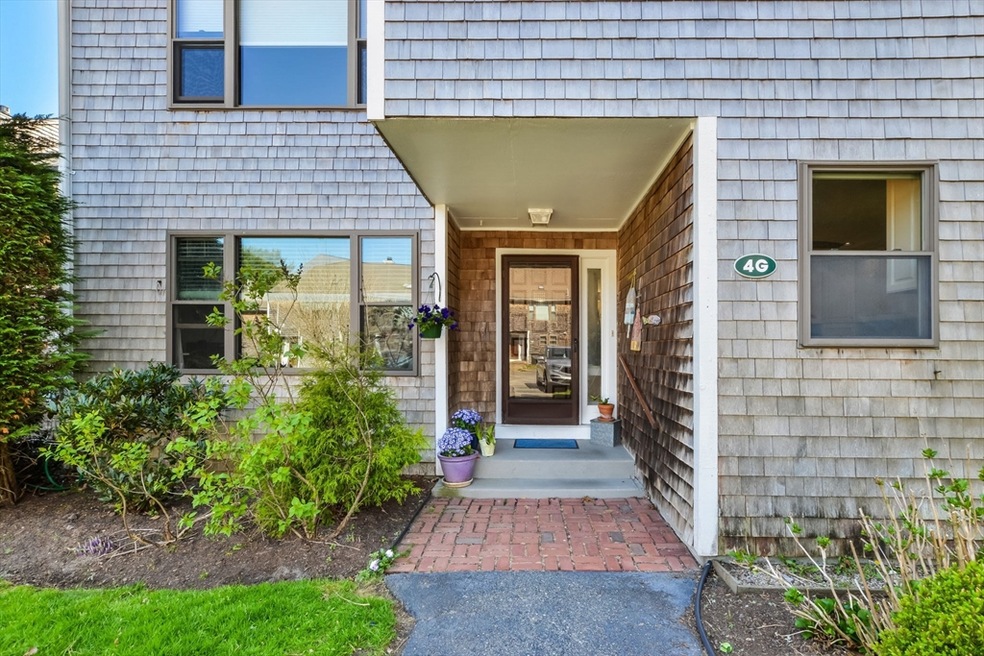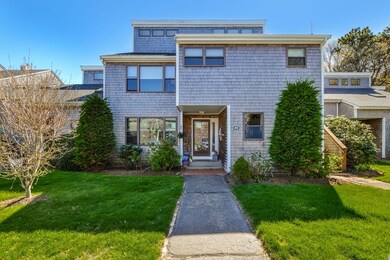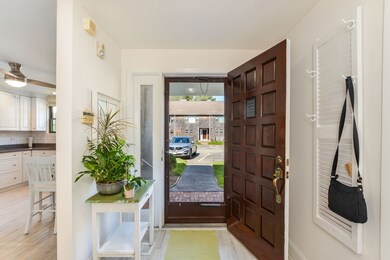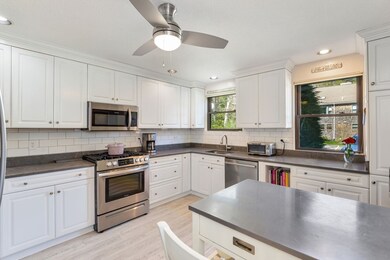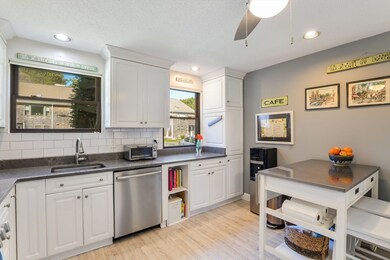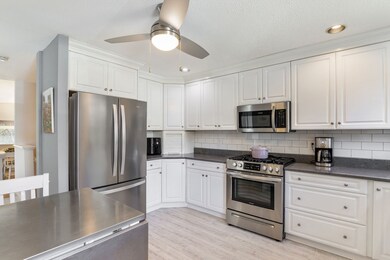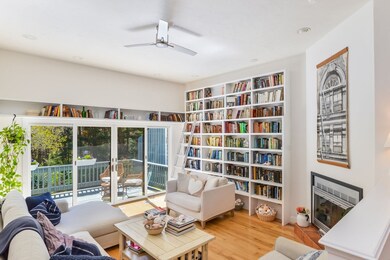
4 Riverview Ave Unit G Mashpee, MA 02649
Estimated payment $4,054/month
Highlights
- Fitness Center
- Clubhouse
- Wood Flooring
- Mashpee High School Rated A-
- Deck
- 1 Fireplace
About This Home
Step into this beautifully renovated open-concept condo, where natural light pours in through large windows, creating a bright and airy atmosphere throughout. The spacious layout seamlessly connects the living, dining, and kitchen areas—perfect for both everyday living and effortless entertaining. Thoughtfully updated with modern finishes, this condo features hardwood flooring, fresh paint, and a contemporary kitchen with stainless steel appliances and quartz countertops. The living room features a gas fireplace with a floor to ceiling custom bookcase. The primary bedroom offers comfort and tranquility, while the spa-inspired bathroom adds a touch of luxury. There is a bonus finished walkout lower level with two bedrooms and a full bath for overflow guests. The exercise room at the clubhouse is newly renovated. There is also a salt water pool. Located just minutes from pristine beaches, boutique shopping, and top-rated restaurants, you'll enjoy the best of coastal living right at your
Listing Agent
Berkshire Hathaway HomeServices Robert Paul Properties Listed on: 05/02/2025

Townhouse Details
Home Type
- Townhome
Est. Annual Taxes
- $3,121
Year Built
- Built in 1981
HOA Fees
- $457 Monthly HOA Fees
Home Design
- Frame Construction
- Shingle Roof
Interior Spaces
- 1-Story Property
- Central Vacuum
- 1 Fireplace
- Basement
Flooring
- Wood
- Tile
- Vinyl
Bedrooms and Bathrooms
- 2 Bedrooms
- 3 Full Bathrooms
Parking
- 2 Car Parking Spaces
- Guest Parking
- Off-Street Parking
- Assigned Parking
Utilities
- Forced Air Heating and Cooling System
- 2 Cooling Zones
- 2 Heating Zones
- Electric Baseboard Heater
- 200+ Amp Service
Additional Features
- Deck
- Two or More Common Walls
Listing and Financial Details
- Assessor Parcel Number 70404G,4729108
Community Details
Overview
- Association fees include sewer, ground maintenance, snow removal
- 86 Units
- Cotuit Bay Condos Community
Amenities
- Clubhouse
Recreation
- Tennis Courts
- Fitness Center
- Community Pool
Map
Home Values in the Area
Average Home Value in this Area
Tax History
| Year | Tax Paid | Tax Assessment Tax Assessment Total Assessment is a certain percentage of the fair market value that is determined by local assessors to be the total taxable value of land and additions on the property. | Land | Improvement |
|---|---|---|---|---|
| 2024 | $3,124 | $485,900 | $0 | $485,900 |
| 2023 | $3,056 | $436,000 | $0 | $436,000 |
| 2022 | $2,943 | $360,200 | $0 | $360,200 |
| 2021 | $2,978 | $328,300 | $0 | $328,300 |
| 2020 | $2,948 | $324,300 | $0 | $324,300 |
| 2019 | $2,825 | $312,100 | $0 | $312,100 |
| 2018 | $2,645 | $296,500 | $0 | $296,500 |
| 2017 | $2,677 | $291,300 | $0 | $291,300 |
| 2016 | $2,456 | $265,800 | $0 | $265,800 |
| 2015 | $2,308 | $253,400 | $0 | $253,400 |
| 2014 | $2,275 | $242,300 | $0 | $242,300 |
Property History
| Date | Event | Price | Change | Sq Ft Price |
|---|---|---|---|---|
| 05/26/2025 05/26/25 | Pending | -- | -- | -- |
| 05/02/2025 05/02/25 | For Sale | $599,000 | -- | $237 / Sq Ft |
Purchase History
| Date | Type | Sale Price | Title Company |
|---|---|---|---|
| Quit Claim Deed | -- | None Available |
Mortgage History
| Date | Status | Loan Amount | Loan Type |
|---|---|---|---|
| Previous Owner | $170,000 | New Conventional |
Similar Homes in Mashpee, MA
Source: MLS Property Information Network (MLS PIN)
MLS Number: 73368905
APN: MASH-000070-000040-000004G
- 5 Riverview Ave Unit C
- 4 Riverview Ave Unit G
- 16 Cedar St
- 359 Santuit Rd
- 24 Pleasant Park Dr
- 149 Grove St
- 18 Pleasant Park Dr
- 101 Willowbend Dr
- 236 Poponessett Rd
- 585 Santuit Rd
- 326 Willowbend Dr
- 10 Herring Gull Rd
- 28 B Clayton Cir Unit B
- 77 The Heights
- 66 Simons Rd Unit C
- 44 The Heights
- 43 Poponessett Rd
