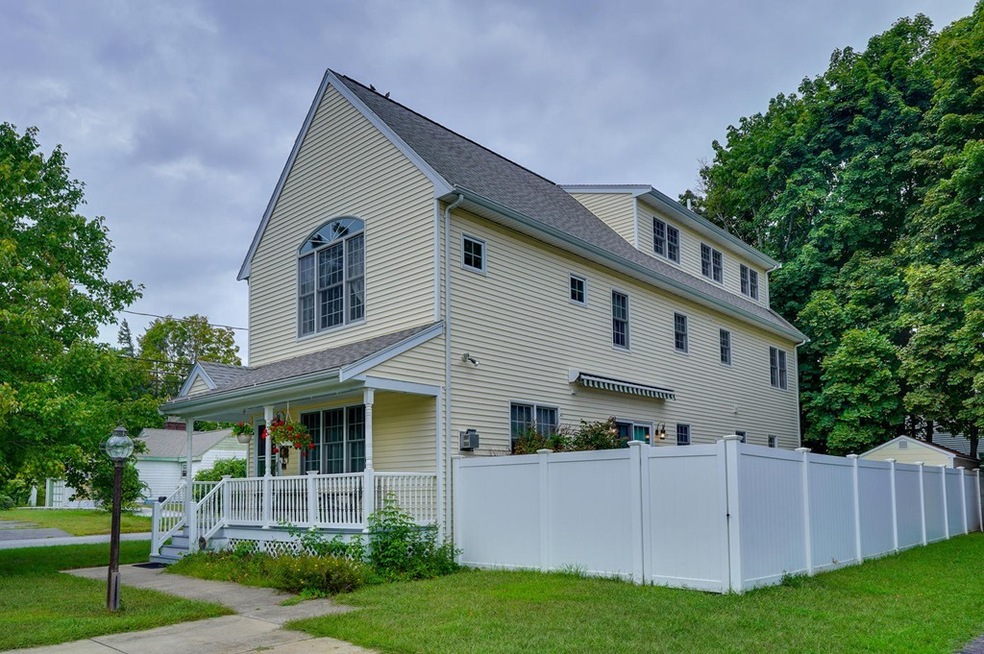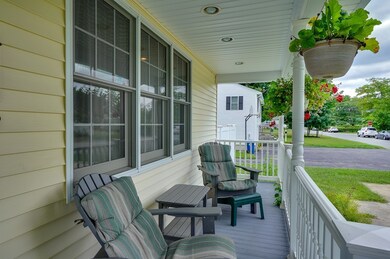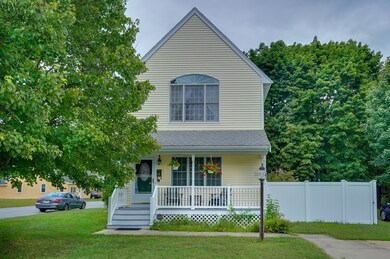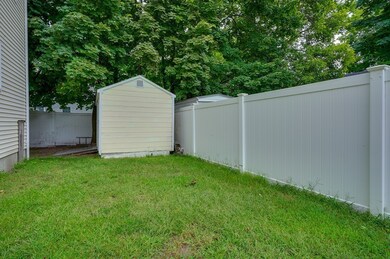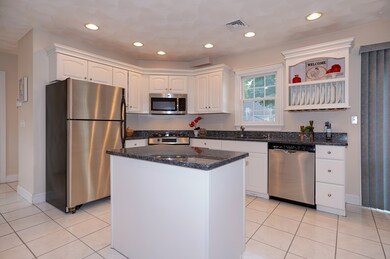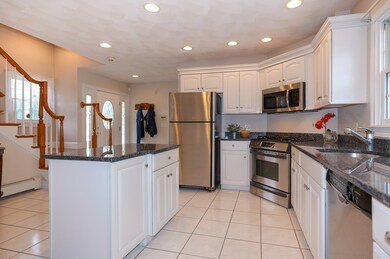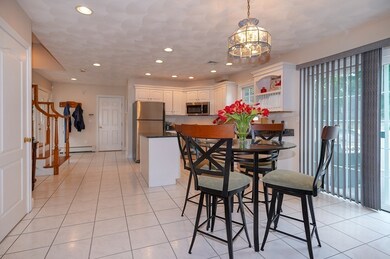
4 Ruthven Ave Burlington, MA 01803
Wynnmere NeighborhoodEstimated Value: $990,000 - $1,149,000
Highlights
- Medical Services
- Spa
- Landscaped Professionally
- Burlington High School Rated A-
- Colonial Architecture
- 4-minute walk to Wildmere Playground
About This Home
As of October 2018Best value in Burlington…Young custom built (1 owner) Colonial featuring 4 bdrms, 2.5 baths w/3 finished levels plus a full basement that can easily be your media room, etc.This very spacious home offers a versatile floor plan allowing for a convenient home office, au pair or private quarters for a teenager. Enjoy a large eat-in kitchen complete w/granite counters, copious cabinets/storage space and slider access to new trex deck w/auto retractable awning overlooking a fenced yard that is just the right size. 1st floor living rm, and convenient garage access complement this open concept, sunny, comfortable home. The 2nd level offers 3 bdrms including a nicely appointed master suite complete w/walk-in, huge MA bath w/jacuzzi plus stall w/dual shower heads, double vanities, guest bath plus 2 additional bdrms. Lots of hardwood, lots of recessed lights (Most w/dimmers) central air&vac, garage plus parking for 2 more & farmers porch all in a wonderful commuter location yet on a side street
Home Details
Home Type
- Single Family
Est. Annual Taxes
- $6,017
Year Built
- Built in 2001
Lot Details
- 4,792 Sq Ft Lot
- Near Conservation Area
- Landscaped Professionally
- Corner Lot
- Level Lot
- Property is zoned R0
Parking
- 1 Car Attached Garage
- Driveway
- Open Parking
- Off-Street Parking
Home Design
- Colonial Architecture
- Frame Construction
- Shingle Roof
- Concrete Perimeter Foundation
Interior Spaces
- 2,553 Sq Ft Home
- Central Vacuum
- Wired For Sound
- Cathedral Ceiling
- Ceiling Fan
- Recessed Lighting
- Insulated Windows
- Sliding Doors
- Living Room with Fireplace
- Dining Area
- Laundry on upper level
Kitchen
- Stove
- Range
- Microwave
- Dishwasher
- Stainless Steel Appliances
- Kitchen Island
- Solid Surface Countertops
- Disposal
Flooring
- Wood
- Wall to Wall Carpet
- Ceramic Tile
Bedrooms and Bathrooms
- 4 Bedrooms
- Primary bedroom located on second floor
- Walk-In Closet
- Dual Vanity Sinks in Primary Bathroom
- Soaking Tub
- Bathtub with Shower
- Separate Shower
Basement
- Basement Fills Entire Space Under The House
- Exterior Basement Entry
Home Security
- Intercom
- Storm Doors
Eco-Friendly Details
- Energy-Efficient Thermostat
Outdoor Features
- Spa
- Deck
- Porch
Location
- Property is near public transit
- Property is near schools
Schools
- Memorial Elementary School
- Marshall Simond Middle School
- BHS High School
Utilities
- Forced Air Heating and Cooling System
- 5 Heating Zones
- 200+ Amp Service
- Natural Gas Connected
- Gas Water Heater
Listing and Financial Details
- Assessor Parcel Number 4099927
Community Details
Overview
- No Home Owners Association
Amenities
- Medical Services
- Shops
Recreation
- Community Pool
- Park
- Jogging Path
- Bike Trail
Similar Homes in Burlington, MA
Home Values in the Area
Average Home Value in this Area
Mortgage History
| Date | Status | Borrower | Loan Amount |
|---|---|---|---|
| Closed | Das Satabdi | $374,000 | |
| Closed | Das Satabdi | $548,150 | |
| Closed | Chakraborti Debamitro | $552,000 | |
| Closed | Harper Susan C | $310,000 | |
| Closed | Harper Susan C | $249,000 | |
| Closed | Harper Kenneth R | $75,000 | |
| Closed | Harper Susan C | $245,000 |
Property History
| Date | Event | Price | Change | Sq Ft Price |
|---|---|---|---|---|
| 10/19/2018 10/19/18 | Sold | $690,000 | +2.2% | $270 / Sq Ft |
| 09/17/2018 09/17/18 | Pending | -- | -- | -- |
| 09/07/2018 09/07/18 | For Sale | $674,900 | -- | $264 / Sq Ft |
Tax History Compared to Growth
Tax History
| Year | Tax Paid | Tax Assessment Tax Assessment Total Assessment is a certain percentage of the fair market value that is determined by local assessors to be the total taxable value of land and additions on the property. | Land | Improvement |
|---|---|---|---|---|
| 2025 | $7,377 | $851,900 | $356,500 | $495,400 |
| 2024 | $7,013 | $784,400 | $325,500 | $458,900 |
| 2023 | $6,872 | $731,100 | $282,100 | $449,000 |
| 2022 | $6,606 | $663,900 | $256,500 | $407,400 |
| 2021 | $6,445 | $647,700 | $240,300 | $407,400 |
| 2020 | $6,217 | $644,900 | $236,400 | $408,500 |
| 2019 | $6,091 | $581,200 | $220,900 | $360,300 |
| 2018 | $6,107 | $575,000 | $214,700 | $360,300 |
| 2017 | $5,998 | $542,300 | $195,300 | $347,000 |
| 2016 | $5,782 | $504,500 | $186,000 | $318,500 |
| 2015 | $5,726 | $504,500 | $186,000 | $318,500 |
| 2014 | $5,753 | $479,400 | $165,900 | $313,500 |
Agents Affiliated with this Home
-
Paul Conti

Seller's Agent in 2018
Paul Conti
Paul Conti Real Estate
(781) 254-2709
2 in this area
142 Total Sales
-
Suzanne Koller

Buyer's Agent in 2018
Suzanne Koller
Compass
(617) 799-5913
590 Total Sales
Map
Source: MLS Property Information Network (MLS PIN)
MLS Number: 72391962
APN: BURL-000043-000000-000158-000001
- 4 Ruthven Ave
- 6 Ruthven Ave
- 7 Hampden Ave
- 8 Hampden Ave
- 3 Ruthven Ave
- 41 Harriett Ave
- 41 Harriett Ave Unit A
- 10 Hampden Ave
- 43 Harriett Ave
- 9 Hampden Ave
- 6 Hampden Ave
- 12 Hampden Ave
- 3 Newbridge Ave
- 39 Harriett Ave
- 5 Newbridge Ave
- 1 Hampden Ave
- 42 Harriett Ave
- 52 Winn St
- 4 Hampden Ave
- 14 Hampden Ave
