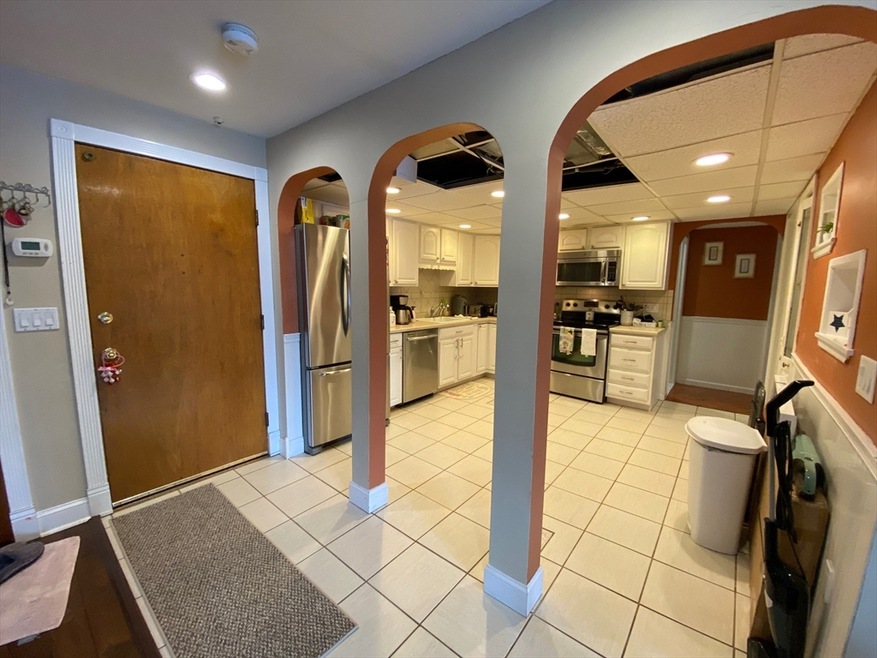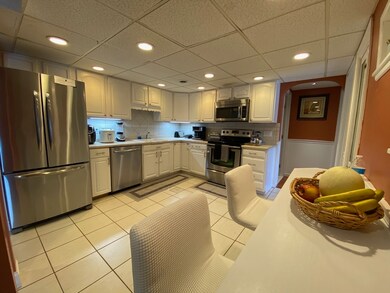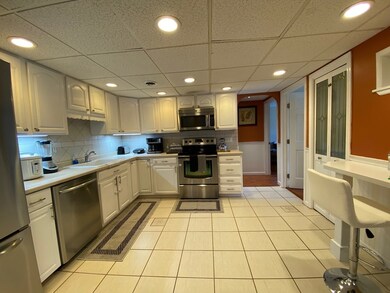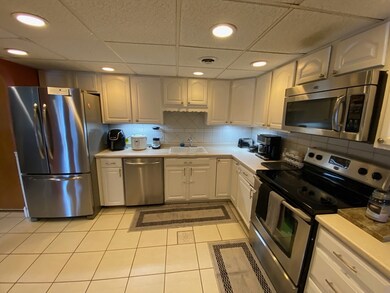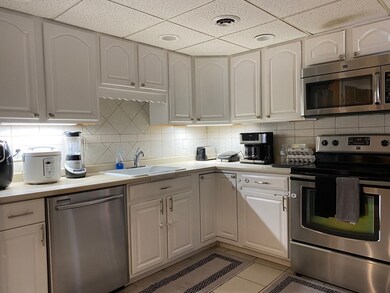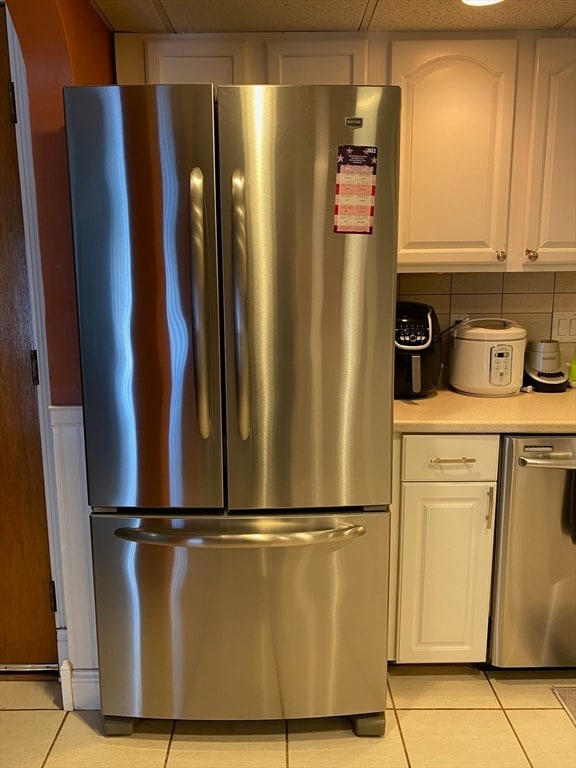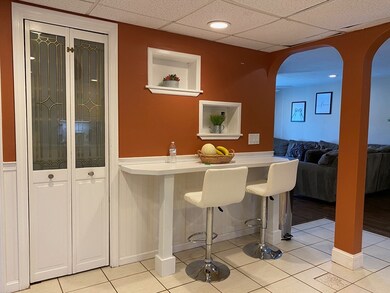4 Shadowbrook Ln Unit 30 Milford, MA 01757
Highlights
- Medical Services
- Custom Closet System
- Property is near public transit
- Open Floorplan
- Landscaped Professionally
- Engineered Wood Flooring
About This Home
Well maintained and upgraded unit in this stable Shadowbrook community. 2 parking spots available, exterior deck, built in cabinets, engineered hardwood floors, low VOC paints, no lead 2 bed with one full bath and one half bath. This is a professionally managed community and this unit has a dedicated property manager to answer any questions and help with your needs. First settled in 1662 and incorporated in 1780, Milford became a booming industrial and quarrying community in the 19th century due to its unique location which includes the nearby source of the Charles River, the Mill River, the Blackstone River watershed, and large quantities of Milford pink granite.Milford has been growing at a fast rate since the introduction of Interstate 495, which opened in the area with dual exits at Route 85 and Route 109 in 1969. Since then many major retailers have opened in town. Conveniences have come to town while the area still holds its historical charm.
Open House Schedule
-
Saturday, November 22, 202512:00 to 1:30 pm11/22/2025 12:00:00 PM +00:0011/22/2025 1:30:00 PM +00:00This condo is in great condition and has been upgraded. Look forward to seeing you this weekendAdd to Calendar
Condo Details
Home Type
- Condominium
Est. Annual Taxes
- $3,515
Year Built
- Built in 1970
Parking
- 2 Car Parking Spaces
Home Design
- Entry on the 2nd floor
Interior Spaces
- 1,086 Sq Ft Home
- Open Floorplan
- Ceiling Fan
- Recessed Lighting
- Bay Window
- Arched Doorways
- Sliding Doors
Kitchen
- Range
- Microwave
- Dishwasher
- Upgraded Countertops
Flooring
- Engineered Wood
- Ceramic Tile
Bedrooms and Bathrooms
- 2 Bedrooms
- Primary bedroom located on second floor
- Custom Closet System
- Walk-In Closet
- Bathtub with Shower
- Linen Closet In Bathroom
Location
- Property is near public transit
- Property is near schools
Schools
- MHS High School
Utilities
- Cooling Available
- Heating System Uses Natural Gas
- Baseboard Heating
Additional Features
- No or Low VOC Paint or Finish
- Balcony
- Landscaped Professionally
Listing and Financial Details
- Rent includes water, trash collection, snow removal, recreational facilities, gardener, swimming pool, parking
- Assessor Parcel Number M:27 B:045 L:430,1611693
Community Details
Overview
- Property has a Home Owners Association
- Near Conservation Area
Amenities
- Medical Services
- Shops
- Laundry Facilities
Recreation
- Tennis Courts
- Community Pool
- Jogging Path
Pet Policy
- No Pets Allowed
Map
Source: MLS Property Information Network (MLS PIN)
MLS Number: 73456656
APN: MILF-000027-000045-000004-000030
- 10 Shadowbrook Ln Unit 24
- 4 Shadowbrook Ln Unit 31
- 8 Shadowbrook Ln Unit 39
- 11 Shadowbrook Ln Unit 9
- 14 Shadowbrook Ln Unit 30
- 18 Shadowbrook Ln Unit 17
- 21 Shadowbrook Ln Unit 13
- 4 Kennedy Ln Unit 49
- 3 Shadowbrook Ln Unit 3
- 5 Shadowbrook Ln Unit 32
- 130 Purchase St
- 32 Nancy Rd
- 104 Purchase St
- 2 Larson Rd
- 13 Hemlock Ln
- 1 Tyler St
- 9 Robin Rd
- 44 Silver Hill Rd
- 8 Colonial Rd
- 54 Village Cir Unit 54
- 10 Shadowbrook Ln Unit 24
- 8 Shadowbrook Ln Unit 38
- 11 Shadowbrook Ln Unit 32
- 13 Shadowbrook Ln Unit 26
- 14 Shadowbrook Ln Unit 28
- 3 Shadowbrook Ln Unit 27
- 17 Shadowbrook Ln Unit 19
- 12 Claudette Dr
- 200 Deer St
- 1 Rolling Green Dr
- 18 Colonial Rd
- 35 Grant St Unit 2
- 9 Walker Ave
- 2 Lincoln St
- 50 Congress St Unit 4
- 45 S Main St
- 53 School St Unit 1
- 71 High St Unit A
- 41 School St Unit 1
- 39 School St Unit 1
