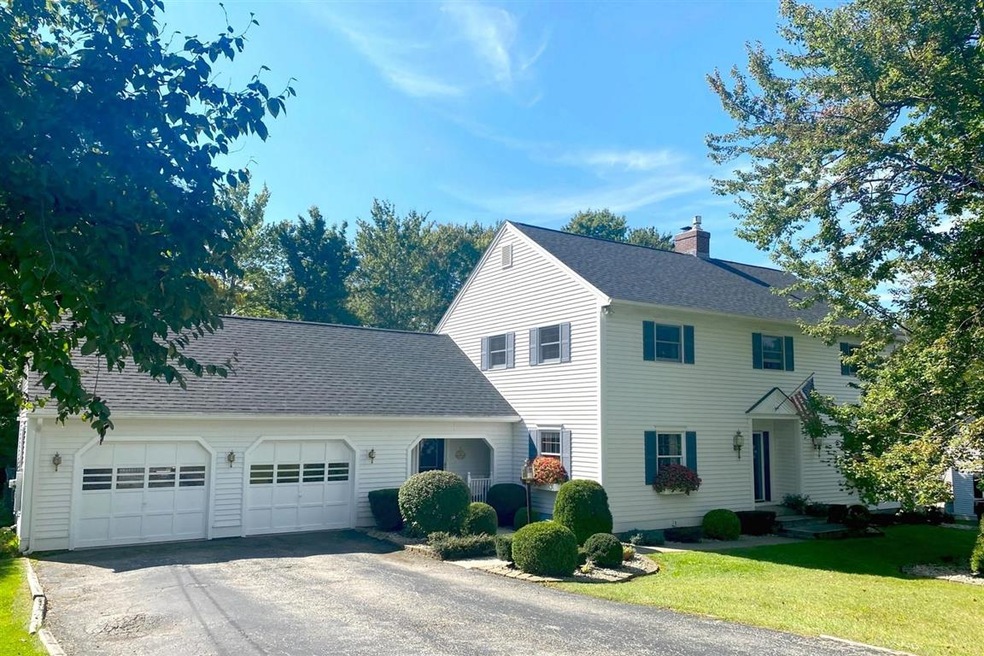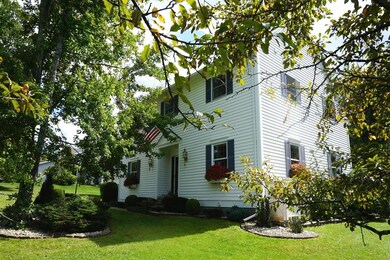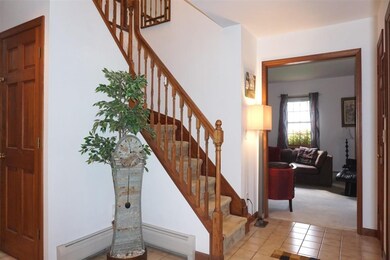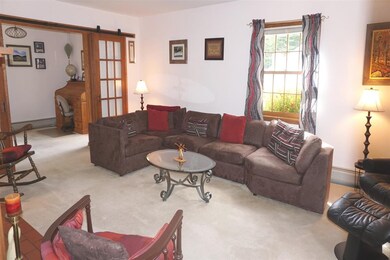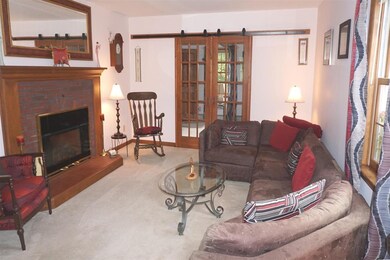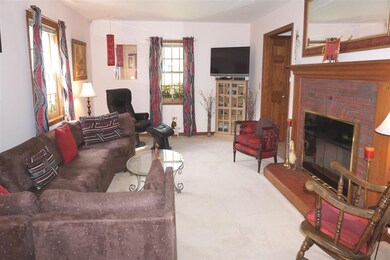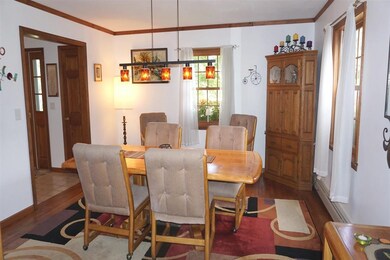
4 Sonia Dr Rutland, VT 05701
Estimated Value: $466,762 - $539,000
Highlights
- In Ground Pool
- Deck
- Wood Flooring
- Colonial Architecture
- Vaulted Ceiling
- Attic
About This Home
As of November 2021This beautiful one-owner 3 bedroom, 3 bath colonial, located in one of our most desirable neighborhoods, offers an amazing private back yard oasis! Enjoy quiet, relaxing time on the screened back porch or deck overlooking the yard and heated 32 foot in-ground pool with a great cement patio. An impressive front entry leads to the oversized formal dining room with hardwood flooring or the spacious 19 foot living room with brick gas fireplace and glass barn doors to an office with built-in bookshelves. The gorgeous granite kitchen has cherry cabinets, stainless steel appliances, a butlers pantry plus a sunny breakfast room with electric fireplace. Vaulted ceiling family room with two skylights, an electric fireplace and doors leading to the fantastic screen porch. Large master bedroom suite with skylight, 2 walk-in closets and a very attractive recently renovated master bath, two good-sized family bedrooms, another tastefully renovated full bath and loads of attic and storage space. Central vac, oversized two-car garage, vinyl siding and newer roof. Close to RRMC, easy access to downtown, skiing, lakes and all outdoor amenities. Do not miss your chance to own this wonderful, well maintained family home ready for you to move right in and start enjoying!
Last Agent to Sell the Property
Four Seasons Sotheby's Int'l Realty License #081.0001723 Listed on: 09/13/2021
Home Details
Home Type
- Single Family
Est. Annual Taxes
- $8,172
Year Built
- Built in 1988
Lot Details
- 0.43 Acre Lot
- Landscaped
- Lot Sloped Up
- Property is zoned Rutland City
Parking
- 2 Car Attached Garage
- Parking Storage or Cabinetry
- Automatic Garage Door Opener
Home Design
- Colonial Architecture
- Concrete Foundation
- Wood Frame Construction
- Shingle Roof
- Vinyl Siding
Interior Spaces
- 2-Story Property
- Central Vacuum
- Vaulted Ceiling
- Skylights
- Gas Fireplace
- Combination Kitchen and Dining Room
- Screened Porch
- Attic
Kitchen
- Stove
- Microwave
- Dishwasher
Flooring
- Wood
- Carpet
- Tile
- Vinyl Plank
Bedrooms and Bathrooms
- 3 Bedrooms
Laundry
- Laundry on main level
- Dryer
- Washer
Unfinished Basement
- Connecting Stairway
- Interior Basement Entry
Outdoor Features
- In Ground Pool
- Deck
- Shed
Schools
- Rutland Northeast Primary Sch Elementary School
- Rutland Middle School
- Rutland Senior High School
Utilities
- Baseboard Heating
- Heating System Uses Oil
- Underground Utilities
- Water Heater
- High Speed Internet
- Phone Available
- Cable TV Available
Similar Homes in Rutland, VT
Home Values in the Area
Average Home Value in this Area
Property History
| Date | Event | Price | Change | Sq Ft Price |
|---|---|---|---|---|
| 11/17/2021 11/17/21 | Sold | $380,000 | +1.3% | $141 / Sq Ft |
| 09/19/2021 09/19/21 | Pending | -- | -- | -- |
| 09/13/2021 09/13/21 | For Sale | $375,000 | -- | $139 / Sq Ft |
Tax History Compared to Growth
Tax History
| Year | Tax Paid | Tax Assessment Tax Assessment Total Assessment is a certain percentage of the fair market value that is determined by local assessors to be the total taxable value of land and additions on the property. | Land | Improvement |
|---|---|---|---|---|
| 2024 | -- | $239,600 | $57,400 | $182,200 |
| 2023 | -- | $239,600 | $57,400 | $182,200 |
| 2022 | $8,072 | $239,600 | $57,400 | $182,200 |
| 2021 | $8,172 | $239,600 | $57,400 | $182,200 |
| 2020 | $7,864 | $239,600 | $57,400 | $182,200 |
| 2019 | $7,749 | $239,600 | $57,400 | $182,200 |
| 2018 | $7,770 | $239,600 | $57,400 | $182,200 |
| 2017 | $7,363 | $239,600 | $57,400 | $182,200 |
| 2016 | $7,374 | $239,600 | $57,400 | $182,200 |
Agents Affiliated with this Home
-
Jean Chamberlain

Seller's Agent in 2021
Jean Chamberlain
Four Seasons Sotheby's Int'l Realty
(802) 774-7007
75 in this area
107 Total Sales
-
Freddie Ann Bohlig

Buyer's Agent in 2021
Freddie Ann Bohlig
Four Seasons Sotheby's Int'l Realty
(802) 353-1804
103 in this area
228 Total Sales
Map
Source: PrimeMLS
MLS Number: 4882308
APN: 540-170-12775
- 3 Central Ave
- 6 Moonbrook Dr
- 93 Jackson Ave
- 20 Moonbrook Dr
- 23 Grandview Terrace
- 52 Victoria Dr
- 0 Engrem Ave Unit 5040333
- 8 Jackson Ave
- 300 W Ridge Terrace
- 6 Brentwood Dr
- 65 E Washington St
- 62 Killington Ave
- 24 Victor Place
- 63 Lafayette St
- 54 E Center St
- 6 Avenue B
- 109 Curtis Ave
- 14 Jackson Ave
- 49 Terrill St
- 129 Temple St
