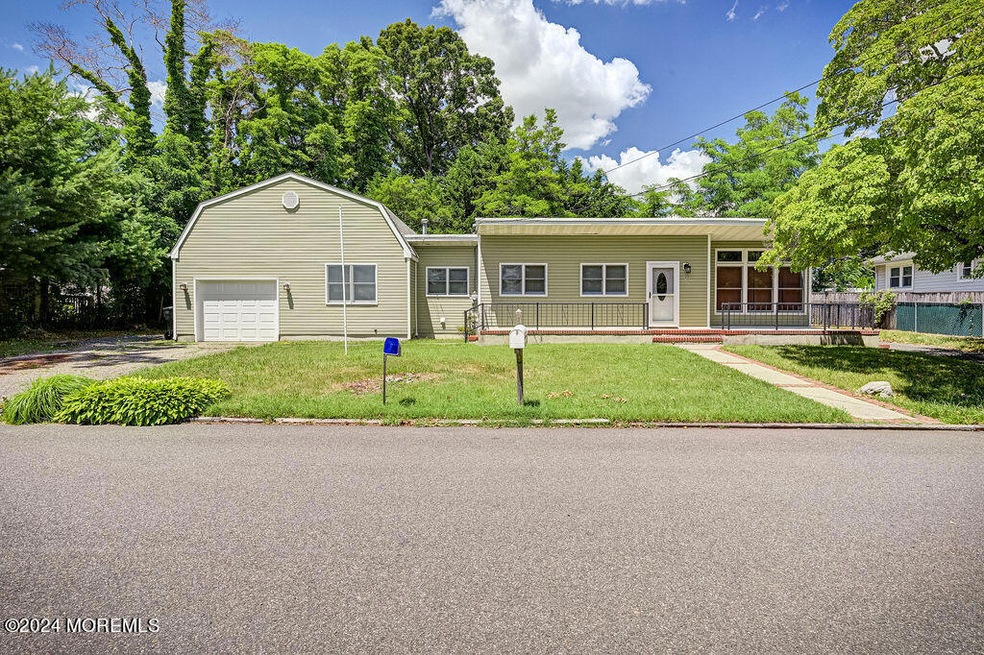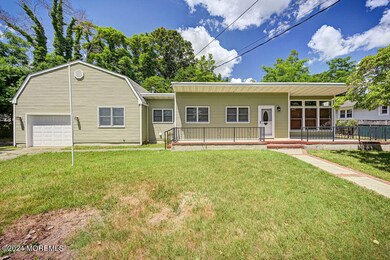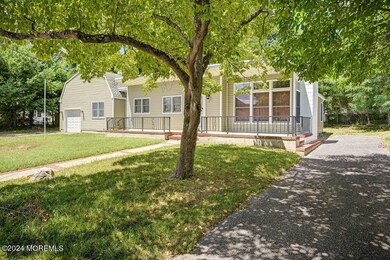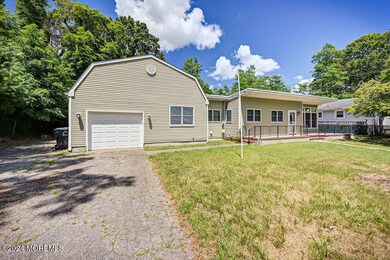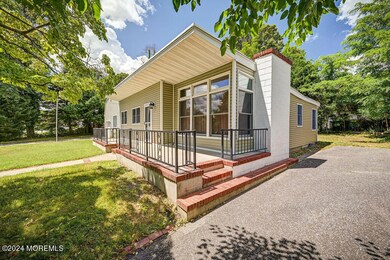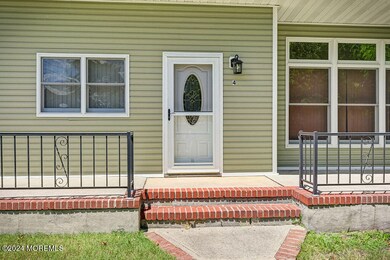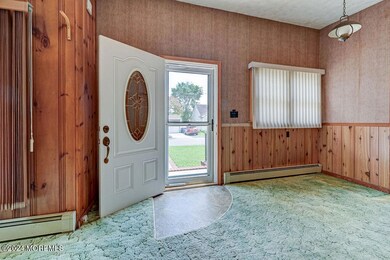
4 Spring St Toms River, NJ 08753
Estimated Value: $428,000 - $454,902
Highlights
- Custom Home
- Attic
- No HOA
- Deck
- Bonus Room
- 1 Car Direct Access Garage
About This Home
As of August 2024Unique Ranch! Calling on handy buyers & investors! This unique ''Money Island'' home is being sold ''as is'' but all the exterior (siding,roof,deck) & mechanicals have been updated not too long ago. It just needs an interior cosmetic facelift. The home has a lg living room in the front & lg family room just beyond the kitchen. On 1st floor there are 2 XL bedrooms connected by a unique walk in closet & XL jack & jill full bathroom. The 2nd bedroom has 2 closets.2nd large bathroom is in hallway near kitchen. Upstairs is a large bonus room being used as a bedroom w multiple closets & walk in attic storage. Deep 1 car garage w room for storage. Large lot & 2 driveways! Island Heights waterfront park & boardwalk is right down the street! 1/3 of a mile away.
Home Details
Home Type
- Single Family
Est. Annual Taxes
- $5,539
Year Built
- Built in 1952
Lot Details
- 0.25 Acre Lot
- Lot Dimensions are 108 x 100
Parking
- 1 Car Direct Access Garage
- Garage Door Opener
- Driveway
Home Design
- Custom Home
- Shingle Roof
- Vinyl Siding
Interior Spaces
- 1,927 Sq Ft Home
- 1-Story Property
- Light Fixtures
- Gas Fireplace
- Blinds
- Bonus Room
- Dryer
- Attic
Kitchen
- Stove
- Dishwasher
Bedrooms and Bathrooms
- 3 Bedrooms
- 2 Full Bathrooms
Outdoor Features
- Deck
- Shed
Utilities
- Air Conditioning
- Multiple cooling system units
- Heating System Uses Natural Gas
- Baseboard Heating
- Natural Gas Water Heater
- Water Softener
Community Details
- No Home Owners Association
Listing and Financial Details
- Assessor Parcel Number 08-00706-12-00002
Ownership History
Purchase Details
Home Financials for this Owner
Home Financials are based on the most recent Mortgage that was taken out on this home.Purchase Details
Purchase Details
Similar Homes in Toms River, NJ
Home Values in the Area
Average Home Value in this Area
Purchase History
| Date | Buyer | Sale Price | Title Company |
|---|---|---|---|
| Minch Wanda | $412,500 | Title Forward | |
| Herbert Edward O | -- | Budesa Robert D | |
| Herbert Carol | -- | None Available |
Mortgage History
| Date | Status | Borrower | Loan Amount |
|---|---|---|---|
| Open | Minch Wanda | $330,000 |
Property History
| Date | Event | Price | Change | Sq Ft Price |
|---|---|---|---|---|
| 08/09/2024 08/09/24 | Sold | $412,500 | +3.2% | $214 / Sq Ft |
| 07/09/2024 07/09/24 | Pending | -- | -- | -- |
| 07/03/2024 07/03/24 | For Sale | $399,900 | -- | $208 / Sq Ft |
Tax History Compared to Growth
Tax History
| Year | Tax Paid | Tax Assessment Tax Assessment Total Assessment is a certain percentage of the fair market value that is determined by local assessors to be the total taxable value of land and additions on the property. | Land | Improvement |
|---|---|---|---|---|
| 2024 | $5,539 | $320,000 | $120,000 | $200,000 |
| 2023 | $5,341 | $320,000 | $120,000 | $200,000 |
| 2022 | $5,341 | $320,000 | $120,000 | $200,000 |
| 2021 | $5,278 | $226,400 | $76,000 | $150,400 |
| 2020 | $5,646 | $226,400 | $76,000 | $150,400 |
| 2019 | $5,402 | $226,400 | $76,000 | $150,400 |
| 2018 | $5,329 | $226,400 | $76,000 | $150,400 |
| 2017 | $5,284 | $226,400 | $76,000 | $150,400 |
| 2016 | $5,146 | $226,400 | $76,000 | $150,400 |
| 2015 | $4,951 | $226,400 | $76,000 | $150,400 |
| 2014 | $4,714 | $226,400 | $76,000 | $150,400 |
Agents Affiliated with this Home
-
Jennifer Maddalena

Seller's Agent in 2024
Jennifer Maddalena
VRI Homes
(732) 233-2588
1 in this area
65 Total Sales
-
K
Buyer's Agent in 2024
Karen Vanechanos
Redfin Corporation
(732) 687-2452
Map
Source: MOREMLS (Monmouth Ocean Regional REALTORS®)
MLS Number: 22418528
APN: 08-00706-12-00002
- 1626 Whittier Ave
- 20 Gladney Ave
- 20 River Ave
- 136 Chestnut Ave
- 78 Gladney Ave
- 140 Main Bayway
- 50 Breton Harbor Dr
- 136 Oak Ave
- 145 Central Ave Unit 1A
- 1418 Summit Place
- 1417 Holmes Ave
- 103 Poe Ave
- 179 Gilford Ave
- 58 Garden Ave
- 1427 Summit Ave
- 113 Jaynes Ave
- 1627 Adams Ave
- 1420 Summit Ave
- 20 W End Ave
- 821 Naryshkin Way
