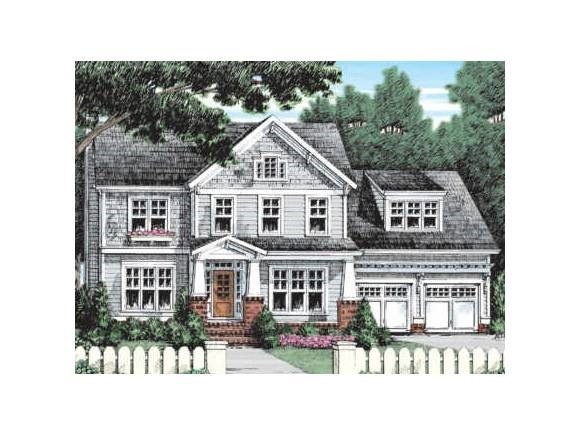
4 Spruce St Exeter, NH 03833
Highlights
- 1.01 Acre Lot
- Colonial Architecture
- Wood Flooring
- Lincoln Street Elementary School Rated A-
- ENERGY STAR Certified Homes
- Attic
About This Home
As of June 2017A STUNNING COLONIAL-STYLE HOME STARTING SOON! FEATURES INCLUDE CENTRAL A/C, A 2-STORY FOYER AND FAMILY ROOM WITH WOOD-BURNING FIREPLACE, LUXURY KITCHEN W. BREAKFAST ROOM & PANTRY, A 1st. FLOOR LAUNDRY, FORMAL DINING & LIVING ROOM. 2ND FLOOR FEATURES A MASTER BEDROOM w. TRAY CEILINGS, HUGE WALK-IN CLOSET AND LUXURY BATH, 3 ADDITIONAL LARGE BEDROOMS AND ANOTHER FULL BATH. THE HUGE LOWER-LEVEL CAN ADD ADDITIONAL LIVING SPACE. THIS BEAUTIFUL LOT OVERLOOKING ACRES OF PRIVATE CONSERVATION LAND WITH ACCESS TO THE EXETER RIVER. BARNETT WOOD; BRENTWOOD & EXETER'S FIRST ALL "GREEN", GEOTHERMAL SUBDIVISION! THESE HOMES QUALIFY FOR FEDERAL TAX REBATES THAT CAN EXCEED $15,000! NEVER BUY OIL OR GAS AGAIN! ADDITIONAL LOTS AND HOUSE PLANS ARE ALSO AVAILABLE.
Last Agent to Sell the Property
Jeffrey Paolini
BHHS Verani Seacoast Listed on: 04/10/2012

Home Details
Home Type
- Single Family
Est. Annual Taxes
- $12,193
Year Built
- Built in 2012
Lot Details
- 1.01 Acre Lot
- Landscaped
- Lot Sloped Up
Parking
- 2 Car Attached Garage
Home Design
- Home to be built
- Colonial Architecture
- Concrete Foundation
- Wood Frame Construction
- Architectural Shingle Roof
- Vinyl Siding
Interior Spaces
- 2,363 Sq Ft Home
- 2-Story Property
- Wood Burning Fireplace
- Fire and Smoke Detector
- Laundry on main level
- Attic
Kitchen
- Walk-In Pantry
- Electric Range
- Microwave
- Dishwasher
- Kitchen Island
Flooring
- Wood
- Carpet
- Ceramic Tile
Bedrooms and Bathrooms
- 4 Bedrooms
- En-Suite Primary Bedroom
Basement
- Basement Fills Entire Space Under The House
- Interior Basement Entry
Schools
- Cooperative Middle School
- Exeter High School
Utilities
- Geothermal Heating and Cooling
- Underground Utilities
- 200+ Amp Service
- Private Water Source
- Septic Tank
- Private Sewer
Additional Features
- ENERGY STAR Certified Homes
- Porch
Community Details
- Barnett Wood Subdivision
Listing and Financial Details
- Tax Lot 9.1
Ownership History
Purchase Details
Home Financials for this Owner
Home Financials are based on the most recent Mortgage that was taken out on this home.Purchase Details
Home Financials for this Owner
Home Financials are based on the most recent Mortgage that was taken out on this home.Similar Homes in Exeter, NH
Home Values in the Area
Average Home Value in this Area
Purchase History
| Date | Type | Sale Price | Title Company |
|---|---|---|---|
| Quit Claim Deed | -- | -- | |
| Warranty Deed | $408,200 | -- |
Mortgage History
| Date | Status | Loan Amount | Loan Type |
|---|---|---|---|
| Previous Owner | $62,400 | Credit Line Revolving | |
| Previous Owner | $326,528 | Purchase Money Mortgage |
Property History
| Date | Event | Price | Change | Sq Ft Price |
|---|---|---|---|---|
| 06/28/2017 06/28/17 | Sold | $408,160 | -6.4% | $156 / Sq Ft |
| 05/09/2017 05/09/17 | Pending | -- | -- | -- |
| 05/05/2017 05/05/17 | For Sale | $435,900 | -6.1% | $166 / Sq Ft |
| 11/13/2012 11/13/12 | Sold | $464,300 | +5.5% | $196 / Sq Ft |
| 08/06/2012 08/06/12 | Pending | -- | -- | -- |
| 04/10/2012 04/10/12 | For Sale | $439,900 | -- | $186 / Sq Ft |
Tax History Compared to Growth
Tax History
| Year | Tax Paid | Tax Assessment Tax Assessment Total Assessment is a certain percentage of the fair market value that is determined by local assessors to be the total taxable value of land and additions on the property. | Land | Improvement |
|---|---|---|---|---|
| 2024 | $12,193 | $685,400 | $256,200 | $429,200 |
| 2023 | $11,598 | $433,100 | $150,700 | $282,400 |
| 2022 | $10,719 | $433,100 | $150,700 | $282,400 |
| 2021 | $10,399 | $433,100 | $150,700 | $282,400 |
| 2020 | $10,607 | $433,100 | $150,700 | $282,400 |
| 2019 | $10,078 | $433,100 | $150,700 | $282,400 |
| 2018 | $10,788 | $392,300 | $110,800 | $281,500 |
| 2017 | $9,851 | $368,000 | $110,800 | $257,200 |
| 2016 | $9,656 | $368,000 | $110,800 | $257,200 |
| 2015 | $9,399 | $368,000 | $110,800 | $257,200 |
| 2014 | $9,163 | $351,600 | $110,800 | $240,800 |
| 2013 | $9,152 | $351,600 | $110,800 | $240,800 |
| 2011 | $8,888 | $351,600 | $110,800 | $240,800 |
Agents Affiliated with this Home
-
Bonnie Dridi

Seller's Agent in 2017
Bonnie Dridi
EXP Realty
(603) 944-8195
4 in this area
60 Total Sales
-
J
Seller's Agent in 2012
Jeffrey Paolini
BHHS Verani Seacoast
(207) 606-4046
6 Total Sales
-
Karen Dorow
K
Buyer's Agent in 2012
Karen Dorow
KW Coastal and Lakes & Mountains Realty
(603) 674-3849
21 Total Sales
Map
Source: PrimeMLS
MLS Number: 4147161
APN: EXTR-000063-000000-000069
- 6 Rockingham St
- 12 Harvard St
- 213 Front St
- 3 Brookside Dr Unit 1
- 4 Brookside Dr Unit 5
- 1 Brookside Dr Unit 2
- 50 Brookside Dr Unit I-7
- 50 Brookside Dr Unit I5
- 50 Brookside Dr Unit K7
- 50 Brookside Dr Unit G4
- 6 Gill St
- 96 Wadleigh St Unit 31
- 102 Wadleigh St Unit 29
- 75 Wadleigh St Unit 16
- 81 Wadleigh St Unit 18
- 95 Wadleigh St Unit 23
- 12 Tanya Ln
- 24 Willey Creek Rd Unit B 104
- 1 Blanche Ln
- 25 Ernest Ave Unit 2
