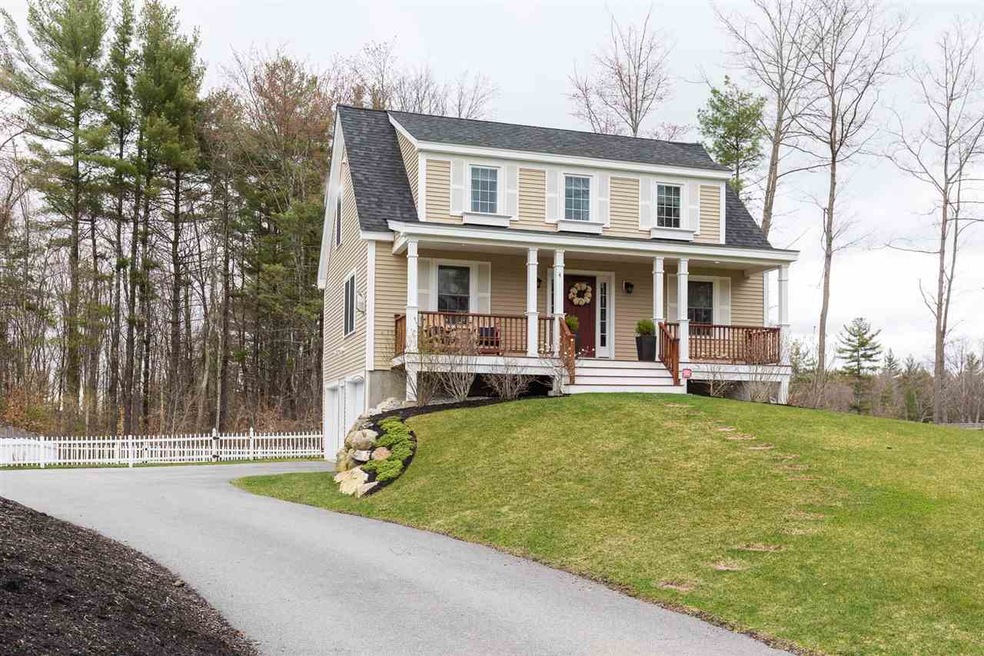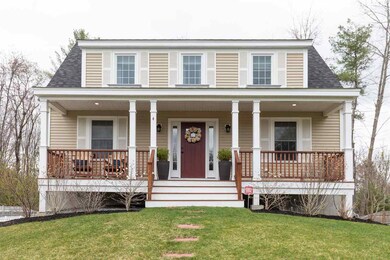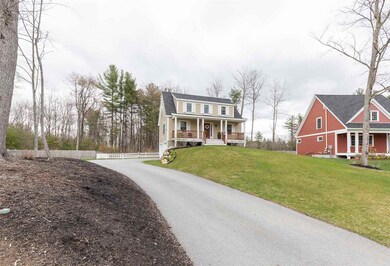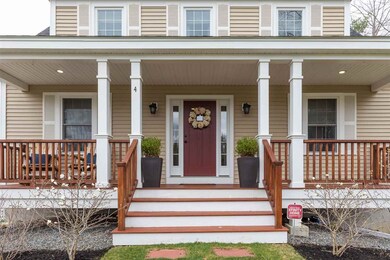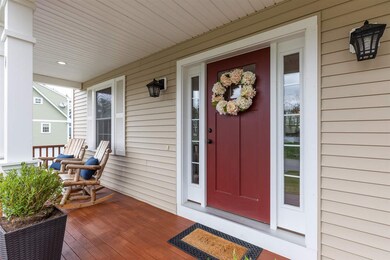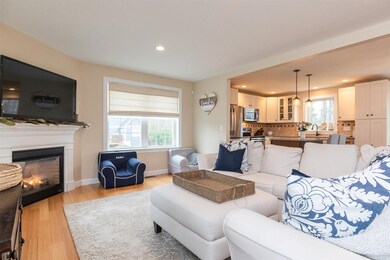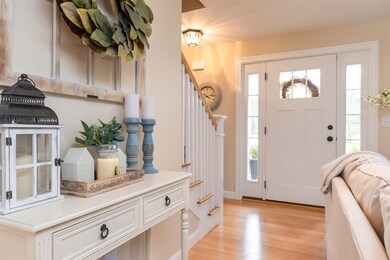4 Squire Way Exeter, NH 03833
Highlights
- Cape Cod Architecture
- Deck
- Forced Air Heating System
- Lincoln Street Elementary School Rated A-
- Wood Flooring
- 2 Car Garage
About This Home
As of November 2021Great things come in small packages! This adorable bungalow has a large fenced-in lot centrally located with an easy commute to downtown Exeter, Philips Exeter Academy or the train station. Gleaming hardwood floors throughout, neutral paint colors and stylish trim work in the living area give the home a Pottery Barn feel. Fantastic open layout offering spacious living room connecting to the eat-in kitchen, nice size bedroom or office option on the first floor, and a walk-in pantry. The fabulous kitchen offers high-end cabinets, sizable island, stainless steel appliances and electric stove. The charm doesn’t end there, this home also offers a gas fireplace and central air. Upstairs you will find nice-sized bedrooms with main bath, master suite with huge walk in closet and private bath. Beautiful landscaping with lush lawn, new trees and plantings, window boxes to decorate, full fenced-in backyard and the adjacent woods all contribute to the peaceful outdoor setting. If you move in now you will enjoy fragrant spring blossoms and flowers soon . . . Welcome Home! Delayed showings to start on May 3rd, 2018.
Home Details
Home Type
- Single Family
Est. Annual Taxes
- $9,091
Year Built
- Built in 2013
Lot Details
- 10,019 Sq Ft Lot
- Level Lot
HOA Fees
- $27 Monthly HOA Fees
Parking
- 2 Car Garage
Home Design
- Cape Cod Architecture
- Poured Concrete
- Wood Frame Construction
- Shingle Roof
- Vinyl Siding
Interior Spaces
- 2-Story Property
- Wood Flooring
- Unfinished Basement
- Walk-Up Access
Kitchen
- Stove
- Dishwasher
Bedrooms and Bathrooms
- 4 Bedrooms
Outdoor Features
- Deck
Utilities
- Forced Air Heating System
- Heating System Uses Gas
- Liquid Propane Gas Water Heater
Community Details
- Linden Commons Homeowners Association Subdivision
Listing and Financial Details
- Tax Lot 79-2
Ownership History
Purchase Details
Home Financials for this Owner
Home Financials are based on the most recent Mortgage that was taken out on this home.Purchase Details
Home Financials for this Owner
Home Financials are based on the most recent Mortgage that was taken out on this home.Purchase Details
Map
Home Values in the Area
Average Home Value in this Area
Purchase History
| Date | Type | Sale Price | Title Company |
|---|---|---|---|
| Warranty Deed | $600,733 | None Available | |
| Warranty Deed | $600,733 | None Available | |
| Warranty Deed | $422,000 | -- | |
| Warranty Deed | $422,000 | -- | |
| Warranty Deed | $335,000 | -- | |
| Warranty Deed | $335,000 | -- |
Mortgage History
| Date | Status | Loan Amount | Loan Type |
|---|---|---|---|
| Open | $488,700 | Purchase Money Mortgage | |
| Closed | $488,700 | Purchase Money Mortgage | |
| Previous Owner | $424,000 | VA | |
| Previous Owner | $431,073 | VA |
Property History
| Date | Event | Price | Change | Sq Ft Price |
|---|---|---|---|---|
| 11/19/2021 11/19/21 | Sold | $600,603 | +9.4% | $344 / Sq Ft |
| 10/05/2021 10/05/21 | Pending | -- | -- | -- |
| 09/29/2021 09/29/21 | For Sale | $549,000 | +30.1% | $315 / Sq Ft |
| 06/28/2018 06/28/18 | Sold | $422,000 | -0.7% | $273 / Sq Ft |
| 05/20/2018 05/20/18 | Pending | -- | -- | -- |
| 05/01/2018 05/01/18 | For Sale | $424,900 | -- | $275 / Sq Ft |
Tax History
| Year | Tax Paid | Tax Assessment Tax Assessment Total Assessment is a certain percentage of the fair market value that is determined by local assessors to be the total taxable value of land and additions on the property. | Land | Improvement |
|---|---|---|---|---|
| 2024 | $11,242 | $631,900 | $252,800 | $379,100 |
| 2023 | $10,958 | $409,200 | $148,700 | $260,500 |
| 2022 | $10,128 | $409,200 | $148,700 | $260,500 |
| 2021 | $9,834 | $409,600 | $148,700 | $260,900 |
| 2020 | $10,031 | $409,600 | $148,700 | $260,900 |
| 2019 | $9,531 | $409,600 | $148,700 | $260,900 |
| 2018 | $9,181 | $339,600 | $109,400 | $230,200 |
| 2017 | $9,030 | $339,600 | $109,400 | $230,200 |
| 2016 | $8,911 | $339,600 | $109,400 | $230,200 |
| 2015 | $8,673 | $339,600 | $109,400 | $230,200 |
| 2014 | $8,668 | $332,600 | $109,500 | $223,100 |
| 2013 | $8,658 | $332,600 | $109,500 | $223,100 |
| 2011 | $2,488 | $98,400 | $98,400 | $0 |
Source: PrimeMLS
MLS Number: 4689591
APN: EXTR-000095-000000-000079-000002
- 3 Lilac St
- 28 Morton St
- 1 Hilton Ave
- 1 Blanche Ln
- 9 Cornwall Ave
- 24 Willey Creek Rd Unit B 104
- 46 Linden St
- 6 Gill St
- 12 Thelma Dr
- 13 Kossuth St
- 23 Sumac St
- 131 Court St Unit 16
- 131 Court St Unit 6
- 133 Robinhood Dr
- 212 Robinhood Dr
- 210 Robin Hood Ln
- 405 King Arthur Ct
- 41 Boulder Brook Dr Unit 1
- 524 Canterbury Dr
- 518 Canterbury Dr
