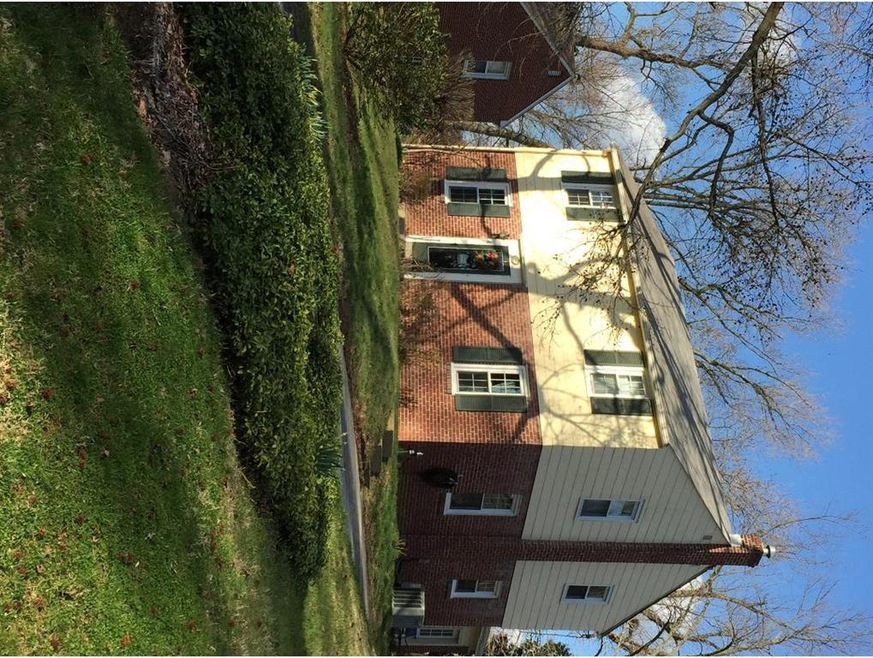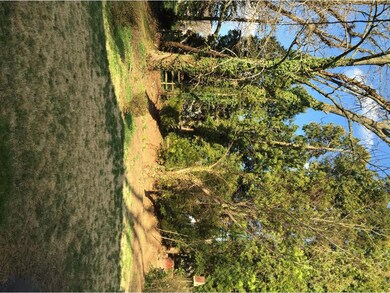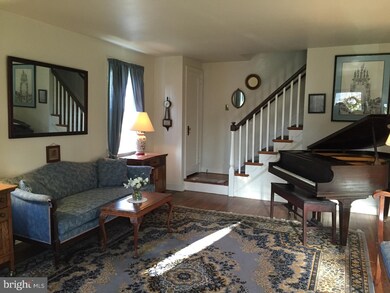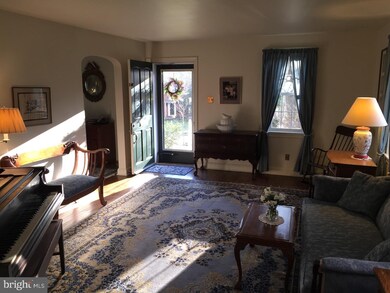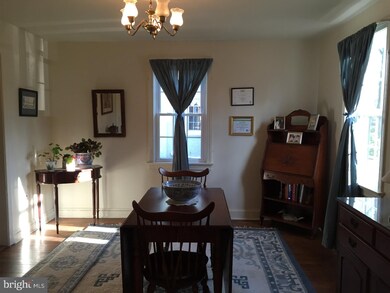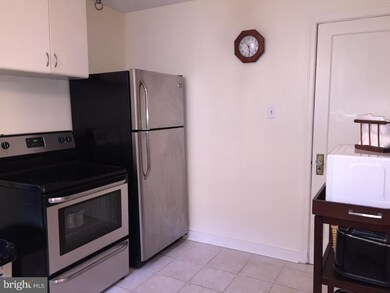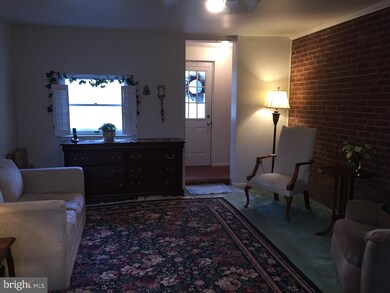
4 Stoney Run Rd Wilmington, DE 19809
Highlights
- Colonial Architecture
- Wood Flooring
- Eat-In Kitchen
- Pierre S. Dupont Middle School Rated A-
- No HOA
- Living Room
About This Home
As of July 2018Don't miss this bright and charming two-story home in a lovely community! As you enter the large Living Room with hardwood floors, you will instantly have the feeling of calling this home! The formal Dining Room has a corner cupboard and hardwood floors. Going into the eat-in Kitchen, you will see a new electric range, refrigerator and dishwasher included along with double sinks, ceramic tiled counter and floor. Having a first floor Family Room is a super plus and the exposed brick wall gives it that extra charm feeling. Convenient powder room is located off the Family Room. You will enjoy your beautiful private rear yard for any gathering you may have. The second level has hardwood floors, three spacious bedrooms with ample closet space, linen closet, a full ceramic tiled bathroom and access to the attic from a bedroom closet. Check out the loads of storage space in the full basement. This home has true pride of ownership with many updates including a new roof over the Family Room, all windows (except 2), new central air, hot water heater, a one-year HMS Warranty and the list goes on and on!
Last Agent to Sell the Property
RE/MAX Associates-Wilmington License #RS-331480 Listed on: 05/17/2016

Home Details
Home Type
- Single Family
Est. Annual Taxes
- $1,662
Year Built
- Built in 1947
Lot Details
- 10,019 Sq Ft Lot
- Lot Dimensions are 71x156
- Property is in good condition
- Property is zoned NC6.5
Parking
- Shared Driveway
Home Design
- Colonial Architecture
- Brick Exterior Construction
- Shingle Roof
Interior Spaces
- 1,225 Sq Ft Home
- Property has 2 Levels
- Family Room
- Living Room
- Dining Room
Kitchen
- Eat-In Kitchen
- Dishwasher
Flooring
- Wood
- Tile or Brick
Bedrooms and Bathrooms
- 3 Bedrooms
- En-Suite Primary Bedroom
- 1.5 Bathrooms
Unfinished Basement
- Basement Fills Entire Space Under The House
- Laundry in Basement
Outdoor Features
- Shed
Utilities
- Forced Air Heating and Cooling System
- Heating System Uses Gas
- Natural Gas Water Heater
Community Details
- No Home Owners Association
- Delaire Subdivision
Listing and Financial Details
- Tax Lot 094
- Assessor Parcel Number 06-124.00-094
Ownership History
Purchase Details
Home Financials for this Owner
Home Financials are based on the most recent Mortgage that was taken out on this home.Purchase Details
Home Financials for this Owner
Home Financials are based on the most recent Mortgage that was taken out on this home.Purchase Details
Similar Homes in the area
Home Values in the Area
Average Home Value in this Area
Purchase History
| Date | Type | Sale Price | Title Company |
|---|---|---|---|
| Deed | -- | None Available | |
| Deed | $208,000 | None Available | |
| Deed | $59,900 | -- |
Mortgage History
| Date | Status | Loan Amount | Loan Type |
|---|---|---|---|
| Closed | $195,000 | New Conventional | |
| Closed | $195,000 | No Value Available | |
| Closed | $193,500 | New Conventional | |
| Previous Owner | $166,400 | New Conventional | |
| Previous Owner | $10,000 | Credit Line Revolving | |
| Previous Owner | $34,200 | Credit Line Revolving | |
| Previous Owner | $57,347 | Unknown |
Property History
| Date | Event | Price | Change | Sq Ft Price |
|---|---|---|---|---|
| 07/20/2018 07/20/18 | Sold | $215,000 | -4.4% | $176 / Sq Ft |
| 05/24/2018 05/24/18 | Pending | -- | -- | -- |
| 05/13/2018 05/13/18 | For Sale | $225,000 | +8.2% | $184 / Sq Ft |
| 09/29/2016 09/29/16 | Sold | $208,000 | -3.3% | $170 / Sq Ft |
| 08/20/2016 08/20/16 | Pending | -- | -- | -- |
| 06/22/2016 06/22/16 | Price Changed | $215,000 | -4.4% | $176 / Sq Ft |
| 05/17/2016 05/17/16 | For Sale | $225,000 | -- | $184 / Sq Ft |
Tax History Compared to Growth
Tax History
| Year | Tax Paid | Tax Assessment Tax Assessment Total Assessment is a certain percentage of the fair market value that is determined by local assessors to be the total taxable value of land and additions on the property. | Land | Improvement |
|---|---|---|---|---|
| 2024 | $2,067 | $54,300 | $15,400 | $38,900 |
| 2023 | $1,889 | $54,300 | $15,400 | $38,900 |
| 2022 | $1,921 | $54,300 | $15,400 | $38,900 |
| 2021 | $1,921 | $54,300 | $15,400 | $38,900 |
| 2020 | $1,921 | $54,300 | $15,400 | $38,900 |
| 2019 | $2,021 | $54,300 | $15,400 | $38,900 |
| 2018 | $1,836 | $54,300 | $15,400 | $38,900 |
| 2017 | $1,807 | $54,300 | $15,400 | $38,900 |
| 2016 | $339 | $54,300 | $15,400 | $38,900 |
| 2015 | $309 | $54,300 | $15,400 | $38,900 |
| 2014 | $309 | $54,300 | $15,400 | $38,900 |
Agents Affiliated with this Home
-

Seller's Agent in 2018
Daniel Bloom
Long & Foster
(302) 668-8996
1 in this area
74 Total Sales
-

Buyer's Agent in 2018
Carl Wahlig
RE/MAX
(302) 420-4600
14 in this area
27 Total Sales
-

Seller's Agent in 2016
Michele Colavecchi Lawless
RE/MAX
(302) 690-8307
11 in this area
182 Total Sales
Map
Source: Bright MLS
MLS Number: 1003950955
APN: 06-124.00-094
- 12 Woodsway Rd
- 11 Woodsway Rd
- 14 W Clearview Ave
- 500 Silverside Rd
- 512 Eskridge Dr
- 827 Woodsdale Rd
- 103 Maple Ave
- 0 Bell Hill Rd
- 1602 Philadelphia Pike
- 607 Lindsey Rd
- 1520 Villa Rd
- 6 Odessa Ave
- 1810 Garfield Ave
- 207 Odessa Ave
- 2100 Lincoln Ave
- 33 N Cliffe Dr
- 1900 Philadelphia Pike
- 802 Seville Ave
- 1221 Lakewood Dr
- 1108 Prospect Ave
