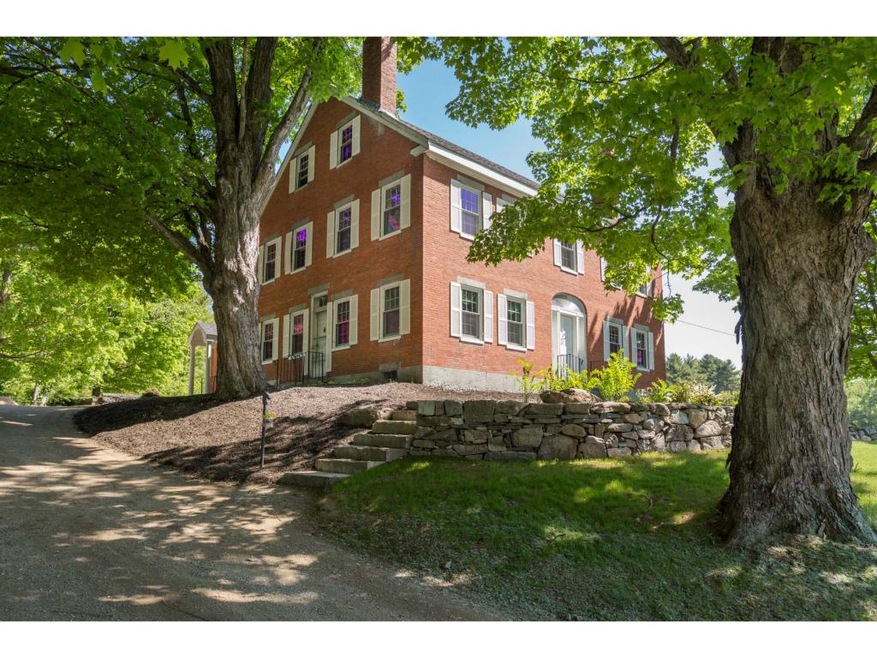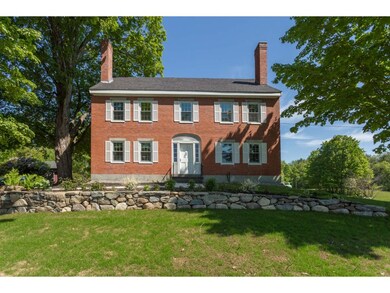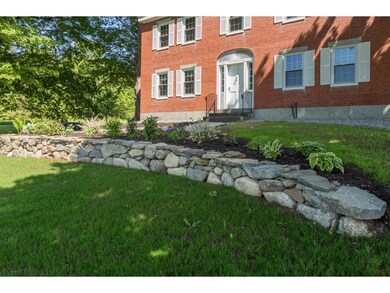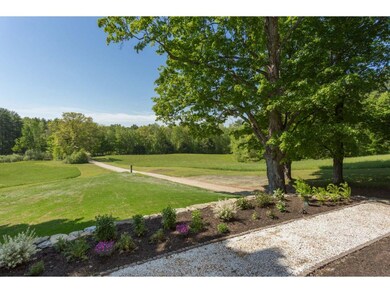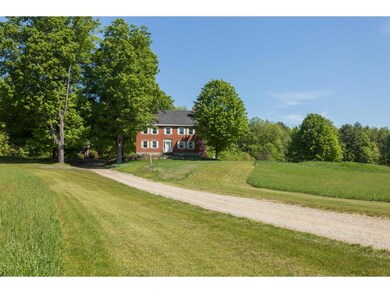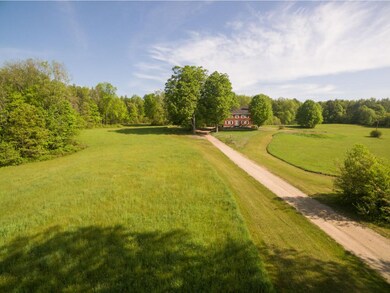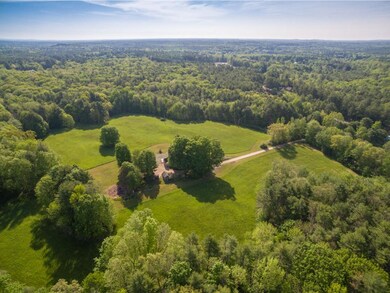
4 Thompson Mill Rd Lee, NH 03861
Highlights
- 79.12 Acre Lot
- Colonial Architecture
- Deck
- Mast Way School Rated A-
- Countryside Views
- Farm
About This Home
As of June 2017Prominently set on +79 acres, this c. 1865 home known as Breezy Hill Estate, offers exceptional privacy and remarkable views from every room in the house! Available for the first time in over 100 years, this legacy property has been masterfully preserved and skillfully renovated! The Kitchen features custom cabinets, along with soapstone counters and sink from Tom Penny - one of New Englands finest cabinetmakers. Striking wide pine floors, artistic lighting and sleek appliances make this a wonderful space to work and entertain in! With nearly 3500sqft, the homes flexible floor plan offers the potential for large family living and options to expand! All new Pella Architect windows, heating and h/w systems, plumbing and electric. No detail was overlooked! No need to sacrifice extreme privacy and exceptional views for a remote locationthis property is just minutes to all major Routes (125, 4 & 101) and is a viable location for those commuting to Portsmouth, Manchester or Concord
Last Agent to Sell the Property
Duston Leddy Real Estate Brokerage Phone: 800-450-7784 License #063651 Listed on: 06/02/2016
Last Buyer's Agent
Denise Sassaman
Bean Group / Portsmouth License #057999

Home Details
Home Type
- Single Family
Est. Annual Taxes
- $9,999
Year Built
- Built in 1865
Lot Details
- 79.12 Acre Lot
- Near Conservation Area
- Secluded Lot
- Lot Sloped Up
- Wooded Lot
- Historic Home
Home Design
- Colonial Architecture
- Farmhouse Style Home
- Brick Exterior Construction
- Brick Foundation
- Stone Foundation
- Wood Frame Construction
- Architectural Shingle Roof
- Marble or Granite Building Materials
Interior Spaces
- 2.5-Story Property
- Ceiling Fan
- Multiple Fireplaces
- Wood Burning Fireplace
- Window Screens
- Combination Dining and Living Room
- Countryside Views
- Washer and Dryer Hookup
- Attic
Kitchen
- Gas Range
- Range Hood
- Microwave
- Dishwasher
- Kitchen Island
Flooring
- Wood
- Tile
Bedrooms and Bathrooms
- 4 Bedrooms
- Main Floor Bedroom
- Bathroom on Main Level
- 2 Full Bathrooms
Unfinished Basement
- Basement Fills Entire Space Under The House
- Walk-Up Access
Parking
- 6 Car Parking Spaces
- Gravel Driveway
Outdoor Features
- Deck
- Shed
Farming
- Farm
- Agricultural
Utilities
- Heating System Uses Gas
- Heating System Uses Wood
- 200+ Amp Service
- Private Water Source
- Drilled Well
- Liquid Propane Gas Water Heater
- Septic Tank
- Leach Field
Additional Features
- Hard or Low Nap Flooring
- Grass Field
Community Details
- The community has rules related to deed restrictions
Listing and Financial Details
- Tax Block 1
- 29% Total Tax Rate
Ownership History
Purchase Details
Home Financials for this Owner
Home Financials are based on the most recent Mortgage that was taken out on this home.Similar Homes in the area
Home Values in the Area
Average Home Value in this Area
Purchase History
| Date | Type | Sale Price | Title Company |
|---|---|---|---|
| Warranty Deed | $675,000 | -- |
Mortgage History
| Date | Status | Loan Amount | Loan Type |
|---|---|---|---|
| Open | $440,000 | Purchase Money Mortgage |
Property History
| Date | Event | Price | Change | Sq Ft Price |
|---|---|---|---|---|
| 06/18/2025 06/18/25 | Price Changed | $1,725,000 | -3.9% | $594 / Sq Ft |
| 05/28/2025 05/28/25 | Price Changed | $1,795,000 | -4.3% | $619 / Sq Ft |
| 05/13/2025 05/13/25 | For Sale | $1,875,000 | +134.4% | $646 / Sq Ft |
| 06/22/2017 06/22/17 | Sold | $800,000 | -15.8% | $231 / Sq Ft |
| 05/06/2017 05/06/17 | Pending | -- | -- | -- |
| 06/02/2016 06/02/16 | For Sale | $950,000 | -- | $274 / Sq Ft |
Tax History Compared to Growth
Tax History
| Year | Tax Paid | Tax Assessment Tax Assessment Total Assessment is a certain percentage of the fair market value that is determined by local assessors to be the total taxable value of land and additions on the property. | Land | Improvement |
|---|---|---|---|---|
| 2024 | $14,502 | $562,750 | $154,350 | $408,400 |
| 2023 | $13,370 | $565,799 | $154,399 | $411,400 |
| 2022 | $12,291 | $565,881 | $154,481 | $411,400 |
| 2021 | $12,167 | $558,881 | $154,481 | $404,400 |
| 2020 | $12,445 | $390,623 | $75,423 | $315,200 |
| 2019 | $12,301 | $390,623 | $75,423 | $315,200 |
| 2018 | $11,250 | $368,023 | $75,423 | $292,600 |
| 2017 | $10,858 | $362,663 | $75,463 | $287,200 |
| 2016 | $10,608 | $362,662 | $75,462 | $287,200 |
| 2015 | $10,000 | $341,866 | $70,466 | $271,400 |
| 2014 | $10,155 | $341,905 | $79,400 | $262,505 |
| 2012 | $10,236 | $341,893 | $79,400 | $262,493 |
Agents Affiliated with this Home
-
Evan Douglass

Seller's Agent in 2025
Evan Douglass
KW Coastal and Lakes & Mountains Realty/Portsmouth
(603) 205-4463
183 Total Sales
-
Jamieson Duston

Seller's Agent in 2017
Jamieson Duston
Duston Leddy Real Estate
(603) 365-5848
1 in this area
194 Total Sales
-

Buyer's Agent in 2017
Denise Sassaman
Bean Group / Portsmouth
(800) 450-7784
Map
Source: PrimeMLS
MLS Number: 4494687
APN: LLEE-000017-000001
- 15 Allens Ave
- 36 Northside Rd
- 264 Stepping Stones Rd
- 11 Sledding Hill Ln
- 51 James Farm Rd
- Map23 Lot 11-18 Fort Hill Rd
- 92 Mast Rd
- Lot 1N-1 Mitchell Rd
- 3 Elm Ct
- 8 Elm Ct
- 1 Elm Ct
- 2 Elm Ct
- 1 Haley Ct
- 6 Little River Rd
- 2 Depot Ln
- 44 Labrador Ln
- 31 Riverside Farm Dr
- 317 Old Concord Turnpike Unit 1
- Lot 1N-3 Captain Smith Dr
- Lot 1N-2 Captain Smith Dr
