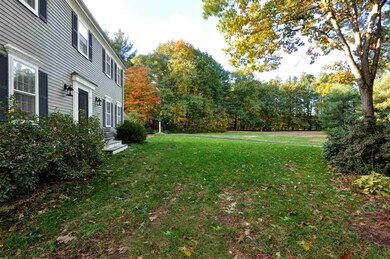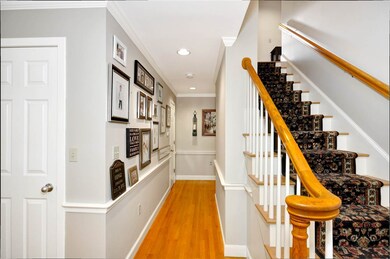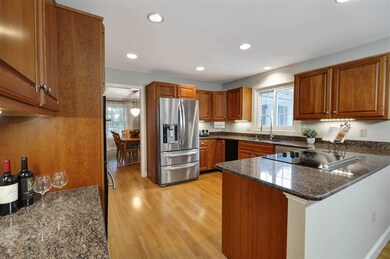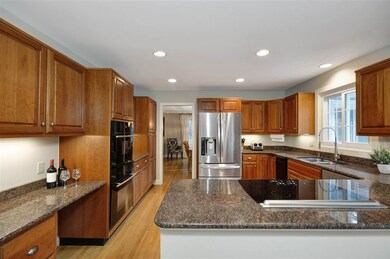
4 Thoreau Ln Amherst, NH 03031
Highlights
- In Ground Pool
- Heated Floors
- Colonial Architecture
- Wilkins Elementary School Rated A
- 2 Acre Lot
- Countryside Views
About This Home
As of February 2019You won't want to miss this beautifully maintained four-bedroom, three-bathroom Saltbox Colonial with sparkling in-ground pool in desirable Amherst! Tastefully updated with a spacious kitchen complete with high-end appliances, cherry cabinets and granite countertops that flows effortlessly to a functional family room cozied by a brand new gas stove. Elegant formal dining room, expansive living room and large office shine with architectural molding, wood floors, and new paint. A first-floor bedroom is a possibility with the handy three-quarter bathroom including a tiled shower. Finally, on this floor, the bright three-season porch leads to a large deck, heated saltwater pool, and a level, fully-fenced backyard -- the future backdrop of many poolside parties! Upstairs you'll find four well-sized bedrooms filled with natural light including a peaceful master suite with an oversized tile shower. Also on this level is a full-sized two-sink family bathroom. Located in bucolic Amherst, known for its top-rated schools, and situated on a wooded cul-de-sac close shopping and commuting routes. Come see for yourself -- you won't be disappointed! Subject to seller finding suitable housing.
Last Agent to Sell the Property
Duston Leddy Real Estate License #069341 Listed on: 10/26/2018

Last Buyer's Agent
Jim Savage
Keller Williams Realty-Metropolitan

Home Details
Home Type
- Single Family
Est. Annual Taxes
- $11,751
Year Built
- Built in 1989
Lot Details
- 2 Acre Lot
- Cul-De-Sac
- Property has an invisible fence for dogs
- Property is Fully Fenced
- Landscaped
- Level Lot
- Wooded Lot
- Garden
- Property is zoned RR
Parking
- 2 Car Direct Access Garage
- Automatic Garage Door Opener
Home Design
- Colonial Architecture
- Saltbox Architecture
- Poured Concrete
- Wood Frame Construction
- Shingle Roof
- Wood Siding
- Clap Board Siding
- Radon Mitigation System
Interior Spaces
- 2-Story Property
- Ceiling Fan
- Skylights
- Multiple Fireplaces
- Gas Fireplace
- Double Pane Windows
- Blinds
- Combination Kitchen and Dining Room
- Screened Porch
- Countryside Views
- Walk-Up Access
- Fire and Smoke Detector
- Attic
Kitchen
- Open to Family Room
- Walk-In Pantry
- Oven
- Electric Cooktop
- Stove
- Down Draft Cooktop
- Microwave
- Dishwasher
- Trash Compactor
Flooring
- Wood
- Carpet
- Heated Floors
- Ceramic Tile
Bedrooms and Bathrooms
- 4 Bedrooms
- Walk-In Closet
- Bathroom on Main Level
- Bathtub
- Walk-in Shower
Laundry
- Laundry on main level
- Washer and Dryer Hookup
Accessible Home Design
- Grab Bar In Bathroom
- Hard or Low Nap Flooring
Outdoor Features
- In Ground Pool
- Deck
- Patio
- Shed
- Outbuilding
Schools
- Wilkins Elementary School
- Amherst Middle School
- Souhegan High School
Utilities
- Zoned Heating and Cooling
- Heating unit installed on the ceiling
- Heating System Uses Gas
- Heating System Uses Oil
- Generator Hookup
- 200+ Amp Service
- Power Generator
- Private Water Source
- Drilled Well
- Liquid Propane Gas Water Heater
- Water Purifier
- Septic Tank
- Leach Field
- High Speed Internet
- Cable TV Available
Listing and Financial Details
- Exclusions: generator, washer, dryer
- Legal Lot and Block 10 / 10
Ownership History
Purchase Details
Home Financials for this Owner
Home Financials are based on the most recent Mortgage that was taken out on this home.Purchase Details
Home Financials for this Owner
Home Financials are based on the most recent Mortgage that was taken out on this home.Purchase Details
Home Financials for this Owner
Home Financials are based on the most recent Mortgage that was taken out on this home.Purchase Details
Home Financials for this Owner
Home Financials are based on the most recent Mortgage that was taken out on this home.Similar Homes in Amherst, NH
Home Values in the Area
Average Home Value in this Area
Purchase History
| Date | Type | Sale Price | Title Company |
|---|---|---|---|
| Warranty Deed | $510,000 | -- | |
| Warranty Deed | $510,000 | -- | |
| Warranty Deed | $465,000 | -- | |
| Warranty Deed | $465,000 | -- | |
| Deed | $400,000 | -- | |
| Warranty Deed | $305,000 | -- | |
| Warranty Deed | $305,000 | -- |
Mortgage History
| Date | Status | Loan Amount | Loan Type |
|---|---|---|---|
| Open | $87,800 | Credit Line Revolving | |
| Open | $410,000 | Stand Alone Refi Refinance Of Original Loan | |
| Closed | $407,000 | Stand Alone Refi Refinance Of Original Loan | |
| Closed | $408,000 | Purchase Money Mortgage | |
| Previous Owner | $417,000 | No Value Available | |
| Previous Owner | $264,800 | Unknown | |
| Previous Owner | $291,000 | Purchase Money Mortgage | |
| Previous Owner | $420,000 | No Value Available |
Property History
| Date | Event | Price | Change | Sq Ft Price |
|---|---|---|---|---|
| 02/28/2019 02/28/19 | Sold | $510,000 | -2.9% | $158 / Sq Ft |
| 12/03/2018 12/03/18 | Pending | -- | -- | -- |
| 10/26/2018 10/26/18 | For Sale | $525,000 | +12.9% | $163 / Sq Ft |
| 10/30/2015 10/30/15 | Sold | $465,000 | -8.8% | $144 / Sq Ft |
| 09/28/2015 09/28/15 | Pending | -- | -- | -- |
| 07/24/2015 07/24/15 | For Sale | $510,000 | -- | $158 / Sq Ft |
Tax History Compared to Growth
Tax History
| Year | Tax Paid | Tax Assessment Tax Assessment Total Assessment is a certain percentage of the fair market value that is determined by local assessors to be the total taxable value of land and additions on the property. | Land | Improvement |
|---|---|---|---|---|
| 2023 | $13,218 | $604,100 | $165,000 | $439,100 |
| 2022 | $12,769 | $604,300 | $165,000 | $439,300 |
| 2021 | $12,880 | $604,400 | $165,000 | $439,400 |
| 2020 | $12,671 | $444,900 | $132,000 | $312,900 |
| 2019 | $11,995 | $444,900 | $132,000 | $312,900 |
| 2018 | $12,115 | $444,900 | $132,000 | $312,900 |
| 2017 | $11,751 | $451,800 | $132,000 | $319,800 |
| 2016 | $11,340 | $451,800 | $132,000 | $319,800 |
| 2015 | $10,208 | $385,500 | $130,900 | $254,600 |
| 2014 | $10,277 | $385,500 | $130,900 | $254,600 |
| 2013 | $10,196 | $385,500 | $130,900 | $254,600 |
Agents Affiliated with this Home
-
Jennifer Lawrence

Seller's Agent in 2019
Jennifer Lawrence
Duston Leddy Real Estate
(603) 721-1033
83 in this area
206 Total Sales
-

Buyer's Agent in 2019
Jim Savage
Keller Williams Realty-Metropolitan
(774) 294-1985
-
F
Seller's Agent in 2015
Fred Doleac
Bean Group / Amherst
(603) 566-7665
-
Robert Phelps

Buyer's Agent in 2015
Robert Phelps
Keller Williams Realty/Merrimack Valley
(603) 493-6141
60 Total Sales
Map
Source: PrimeMLS
MLS Number: 4725460
APN: AMHS-000001-000010-000010
- 145 Hollis Rd
- 38 Peacock Brook Ln Unit 19
- 9 Old Nashua Rd Unit A-3
- 9 Old Nashua Rd Unit A-4
- 99 Stable Rd
- 107 Ponemah Rd Unit 1
- 18 Wyman Ln
- 445 Silver Lake Rd
- 436 Silver Lake Rd
- 10 Mountain View Ct
- 54 Truell Rd
- 9 Emerson Ln
- 33 Truell Rd
- 25 Hickory Dr
- 304 Silver Lake Rd
- 43 Alsun Dr
- 16 Hammond Rd Unit 2
- 287 Silver Lake Rd
- 8 Pine Acres Rd
- 288-288A S Merrimack Rd






