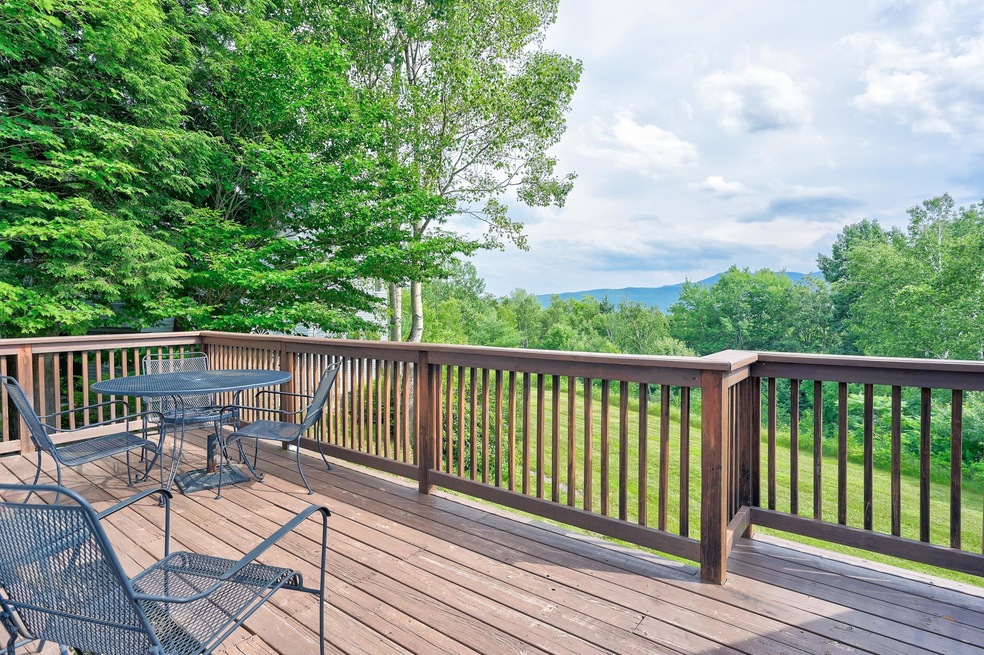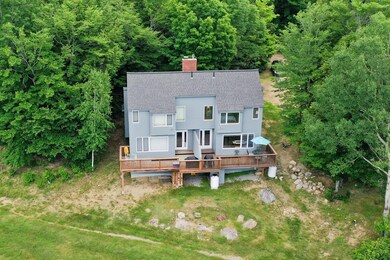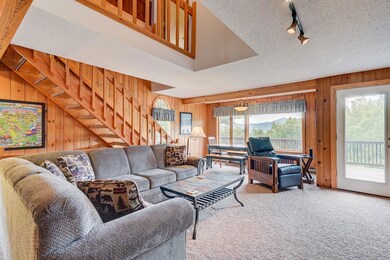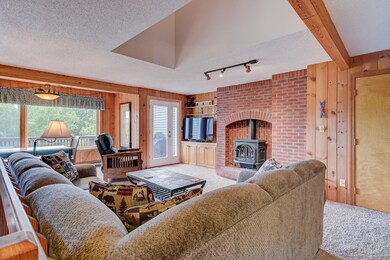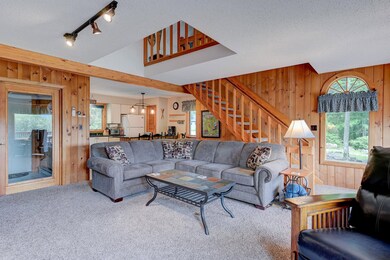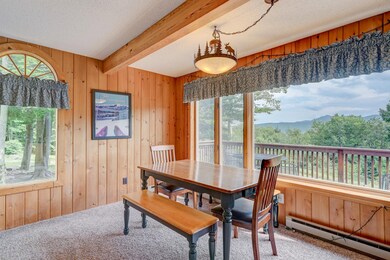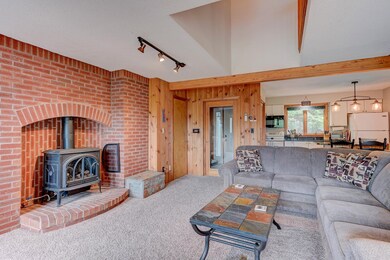
4 Upper Ledge Rd Unit 4B Bartlett, NH 03838
Highlights
- Mountain View
- Contemporary Architecture
- Air Conditioning
- Deck
- 1 Car Detached Garage
- Parking Storage or Cabinetry
About This Home
As of July 2024Enjoy beautiful mountain views from this three bedroom, three bath end-unit townhome in a highly desirable Bartlett location! Enter into the mudroom that’s equipped with convenient storage for boots, jackets, skis and more. Move into the living room with the cozy gas stove, dining nook, and oversized windows and door out to the expansive back deck which has plenty of space for a dining set and grill. The bright living room is open to the full kitchen which has an eat-in peninsula for casual meals, and a ½ bath rounds out the main level. Upstairs are two bedrooms, one with a spectacular array of windows with mountain views and vaulted ceilings, that share a jack and jill full bath between them. The walkout lower finished level is home to a third bedroom, a ¾ bath with stacked laundry, and a second living area. A 1-car garage with storage above provides even more storage opportunities. Located less than 10 minutes from Storyland and Attitash Mountain, and just 20 to the shopping and restaurants of North Conway Village!
Last Agent to Sell the Property
Pinkham Real Estate License #068934 Listed on: 07/14/2023
Townhouse Details
Home Type
- Townhome
Est. Annual Taxes
- $2,161
Year Built
- Built in 1987
HOA Fees
- $242 Monthly HOA Fees
Parking
- 1 Car Detached Garage
- Parking Storage or Cabinetry
- Gravel Driveway
Home Design
- Contemporary Architecture
- Concrete Foundation
- Wood Frame Construction
- Shingle Roof
- Wood Siding
Interior Spaces
- 1,742 Sq Ft Home
- 3-Story Property
- Ceiling Fan
- Blinds
- Mountain Views
Kitchen
- Electric Range
- Stove
- Microwave
- Dishwasher
Flooring
- Carpet
- Laminate
Bedrooms and Bathrooms
- 3 Bedrooms
Laundry
- Laundry on upper level
- Dryer
- Washer
Finished Basement
- Walk-Out Basement
- Basement Fills Entire Space Under The House
- Natural lighting in basement
Home Security
Outdoor Features
- Deck
Schools
- Josiah Bartlett Elementary School
- Josiah Bartlett Middle School
- A. Crosby Kennett Sr. High School
Utilities
- Air Conditioning
- Mini Split Air Conditioners
- Mini Split Heat Pump
- Baseboard Heating
- Heating System Uses Kerosene
- Drilled Well
- Electric Water Heater
- Shared Septic
- Cable TV Available
Listing and Financial Details
- Legal Lot and Block L4B / 00MLH
Community Details
Overview
- Association fees include condo fee, landscaping, plowing
- Middle Ledge Subdivision
Recreation
- Trails
Security
- Fire and Smoke Detector
Similar Homes in Bartlett, NH
Home Values in the Area
Average Home Value in this Area
Property History
| Date | Event | Price | Change | Sq Ft Price |
|---|---|---|---|---|
| 07/31/2024 07/31/24 | Sold | $469,000 | 0.0% | $284 / Sq Ft |
| 06/19/2024 06/19/24 | Pending | -- | -- | -- |
| 06/04/2024 06/04/24 | For Sale | $469,000 | +1.1% | $284 / Sq Ft |
| 09/15/2023 09/15/23 | Sold | $464,000 | +1.1% | $266 / Sq Ft |
| 08/07/2023 08/07/23 | Pending | -- | -- | -- |
| 07/14/2023 07/14/23 | For Sale | $459,000 | -- | $263 / Sq Ft |
Tax History Compared to Growth
Agents Affiliated with this Home
-
Tami Mallett

Seller's Agent in 2024
Tami Mallett
Cameron Prestige, LLC
(603) 986-4300
240 Total Sales
-
Carrie Erickson

Buyer's Agent in 2024
Carrie Erickson
Pinkham Real Estate
(603) 662-8193
127 Total Sales
-
Kevin OBrien

Seller's Agent in 2023
Kevin OBrien
Pinkham Real Estate
(603) 662-2889
141 Total Sales
Map
Source: PrimeMLS
MLS Number: 4961426
- 201 Glen Ledge Rd
- 40 Juniper Ledge Rd
- 243 Ellis Ridge Rd
- 00 Ellis Ridge Rd
- 13-9 Bunker Ln Unit 9
- 13 White Birch Ln
- 1066 Nh Route 16
- 2 Whispering Brook Rd
- 5 River Run Dr Unit M
- 3 River Run Dr Unit A
- 00 Jericho Rd
- 7 Marsden Dr
- 78 Linderhof Golf Course Rd Unit H-11
- 41 Allen Rd
- F22 Christmas Mountain Rd Unit 22
- N2 Sandtrap Loop Unit 2
- 49 Main St
- 93 Dinsmore Rd
- 70 Green Hill Rd
- 166 U S 302
