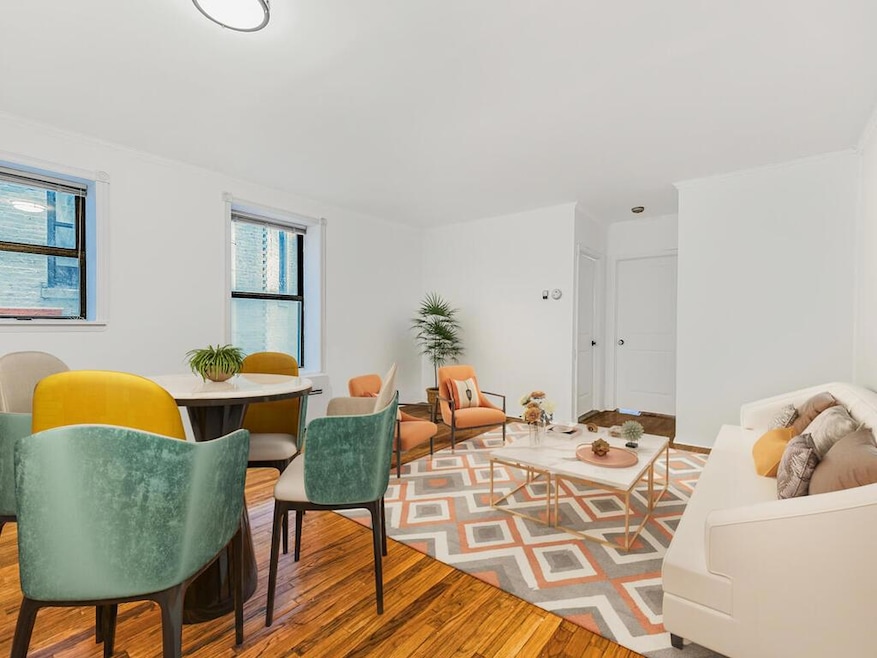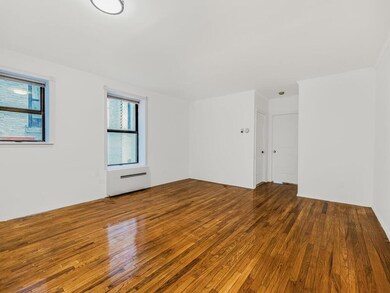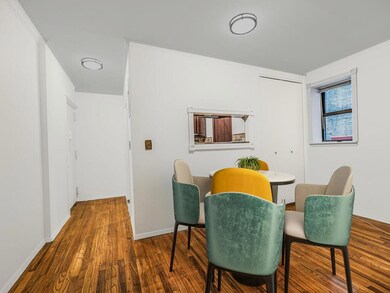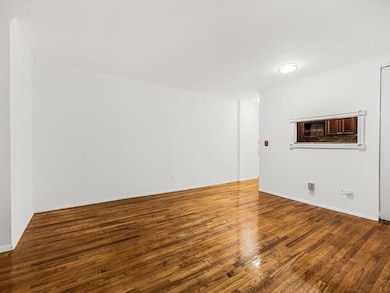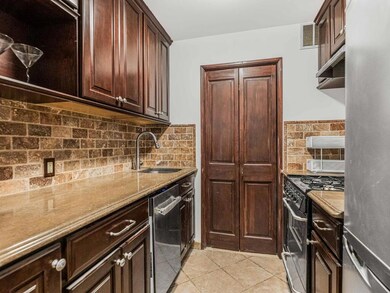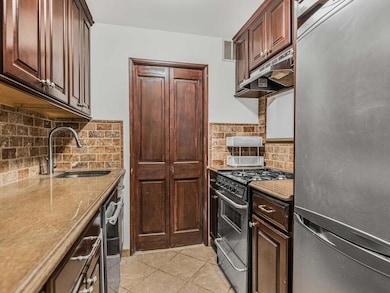
4 W 109th St Unit 4F New York, NY 10025
Manhattan Valley NeighborhoodEstimated payment $2,950/month
Highlights
- Doorman
- 1-minute walk to Cathedral Parkway (110 Street) (A,B,C Line)
- Wood Flooring
- P.S. 165 - Robert E. Simon Rated A-
- Fitness Center
- 4-minute walk to Electric Ladybug Garden
About This Home
Situated in the vibrant Manhattan Valley, offering a balance of urban convenience and neighborhood charm with proximity to Central Park, diverse dining options, and excellent public transportation.Interior Features:Bedroom: Features large windows with a tranquil view, filling the room with soft, natural light while offering a peaceful retreat from the hustle and bustle of city life.Living Room: Designed with an open layout to maximize space, it seamlessly integrates comfort and functionality, making it perfect for entertaining guests or relaxing with loved ones.Kitchen: Boasts modern appliances, including a stainless steel refrigerator, stove, and dishwasher, along with sleek quartz countertops and custom cabinetry, ensuring a stylish yet functional cooking space.Bathroom: Thoughtfully updated with contemporary fixtures, including a modern vanity, elegant tiling, and a full-sized bathtub, creating a spa-like ambiance for daily rejuvenation.Building Amenities:Roof Deck: Provides sweeping views of the Manhattan skyline and is equipped with a grill, making it an ideal spot for hosting barbecues or enjoying a serene sunset dinner.Garden: Beautifully landscaped with seasonal flowers and shaded seating areas, offering a peaceful escape for reading, meditation, or socializing.Laundry:A central laundry facility with multiple high-efficiency washers and dryers ensures residents can do their laundry with ease and convenience.Childrens Playroom: A safe, well-equipped space featuring engaging toys, books, and interactive games, fostering a fun and educational environment for children.Fitness Center:Includes state-of-the-art cardio machines, free weights, and strength-training equipment, catering to beginners and fitness enthusiasts alike.Storage: Offers well-organized, secure lockers and storage spaces, perfect for storing seasonal items, sports gear, or additional belongings.Bike Room: A dedicated, climate-controlled room with secure racks and easy access, ensuring safe and convenient storage for bicycles.Additional Features: Pet-Friendly Policy: Welcomes all pet owners, with facilities and a surrounding environment that cater to the needs of furry companions.Pied-à-Terre Friendly: Ideal for part-time residents or those seeking a convenient second home in the city, offering flexibility and a welcoming community.Part-Time Doorman: Ensures a blend of security and privacy with courteous staff available to assist residents during designated hours.This property combines thoughtful design, high-end finishes, and comprehensive amenities, creating a luxurious yet practical urban living experience.
Property Details
Home Type
- Co-Op
Year Built
- Built in 1890
Parking
- On-Street Parking
Home Design
- Brick Exterior Construction
Interior Spaces
- 650 Sq Ft Home
- 1-Story Property
- Wood Flooring
- Galley Kitchen
Bedrooms and Bathrooms
- 1 Bedroom
- 1 Full Bathroom
Schools
- Contact Agent Elementary And Middle School
- Contact Agent High School
Utilities
- Cooling System Mounted To A Wall/Window
- Baseboard Heating
- Electric Water Heater
Listing and Financial Details
- Assessor Parcel Number 1844-0037-00004-000-000004F
Community Details
Amenities
- Doorman
- Laundry Facilities
- Elevator
Recreation
- Fitness Center
Map
Home Values in the Area
Average Home Value in this Area
Property History
| Date | Event | Price | Change | Sq Ft Price |
|---|---|---|---|---|
| 05/16/2025 05/16/25 | Pending | -- | -- | -- |
| 04/01/2025 04/01/25 | Price Changed | $449,000 | 0.0% | $691 / Sq Ft |
| 04/01/2025 04/01/25 | For Sale | $449,000 | -5.5% | $691 / Sq Ft |
| 03/02/2025 03/02/25 | Off Market | $475,000 | -- | -- |
| 12/05/2024 12/05/24 | Off Market | $475,000 | -- | -- |
| 12/02/2024 12/02/24 | For Sale | $475,000 | -2.0% | $731 / Sq Ft |
| 07/26/2024 07/26/24 | Pending | -- | -- | -- |
| 05/22/2024 05/22/24 | For Sale | $484,900 | -- | $746 / Sq Ft |
| 09/10/2013 09/10/13 | Sold | -- | -- | -- |
Similar Homes in New York, NY
Source: OneKey® MLS
MLS Number: 801602
- 4 W 109th St Unit 2-F
- 4 W 109th St Unit 6A
- 4 W 109th St Unit 4F
- 478 Central Park W Unit 2-B
- 478 Central Park W Unit 1-A
- 300 Cathedral Pkwy Unit 19H
- 300 W 110th St Unit 16B
- 220 Manhattan Ave Unit 4G
- 5 W 107th St Unit 4D
- 5 W 107th St Unit 1-A
- 321 W 110th St Unit 13A
- 321 W 110th St Unit 12B
- 321 W 110th St Unit 17A
- 321 W 110th St Unit 11D
- 467 Central Park W Unit 11A
- 467 Central Park W Unit 12C
- 352 W 110th St Unit 9C
- 301 W 110th St Unit 2L
- 301 W 110th St Unit 6A
- 301 W 110th St Unit 10D
