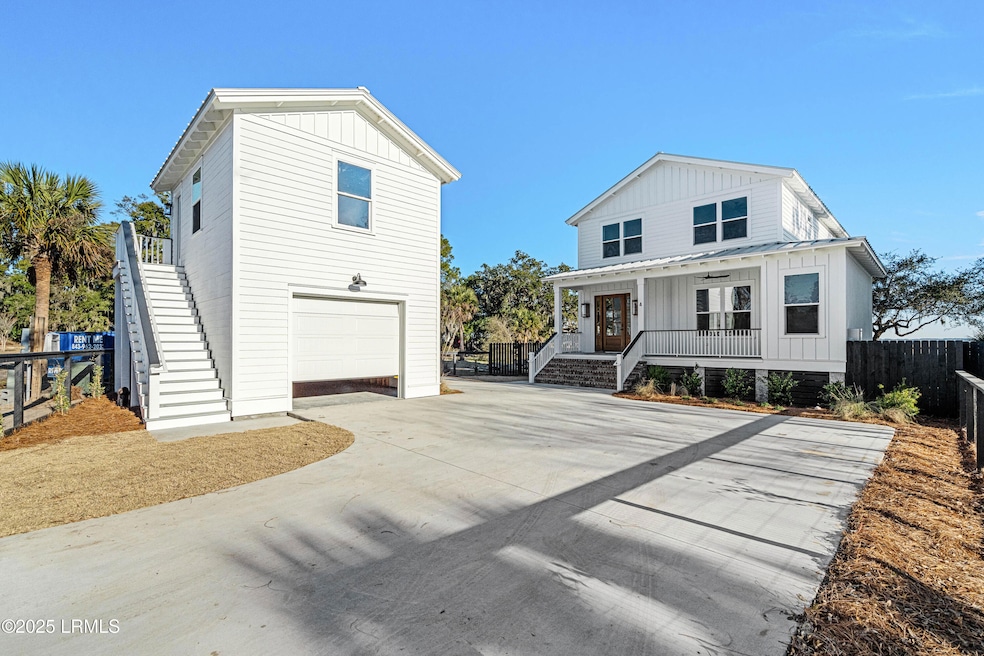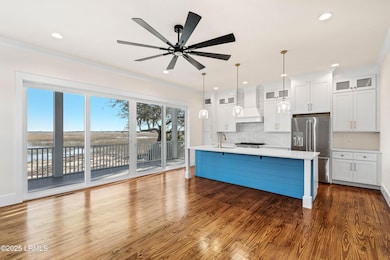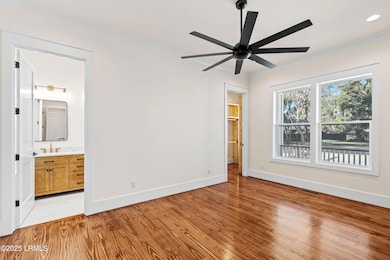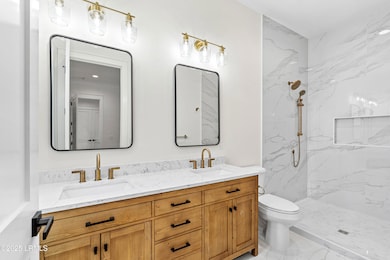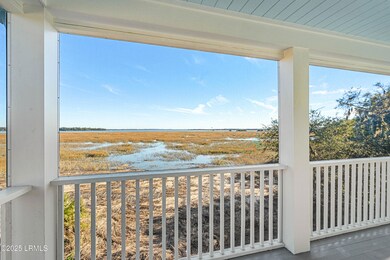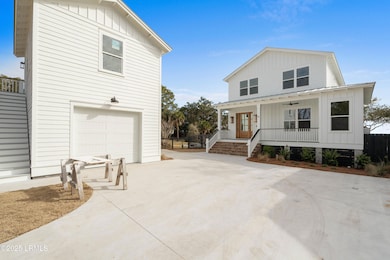Welcome to 4 Willis Way, an exceptional coastal retreat nestled in the heart of Port Royal, SC. A vibrant, walkable town celebrated for its charm, Sands Beach, eclectic restaurants, boutique shops, local brewery, and the highly anticipated Safe Harbor Marina beginning construction in 2025. This thoughtfully designed 4-bedroom, 3.5-bathroom home features a spacious bonus area with a wet bar and offers breathtaking, uninterrupted views of the Intracoastal Waterway and surrounding marshlands from every room in the house. Whether you're enjoying your morning coffee in the kitchen, relaxing in the living room, or unwinding in the primary suite, the beauty of the Lowcountry unfolds right outside your windows—bringing in natural light, stunning sunrises, and serene coastal breezes. Inside, the home showcases hardwood floors, 10-foot ceilings, crown molding, custom door and window trim, high-end lighting, custom closets, and full smart home compatibility. The kitchen is a showstopper, complete with custom cabinetry, a 36" gas range, Electrolux appliances, quartz countertops, double stainless sink, ceiling-height backsplash, under-cabinet lighting, and a generous island perfect for entertaining. The convenience of an all-in-one washer & dryer enhances everyday living.
Outside, the home is just as impressive with Hardi plank siding, board and batten accents, a tabby foundation, tongue and groove ceilings on the porches, professional landscaping, full irrigation, privacy fencing, a standing seam metal roof, and classic gas lanterns. From every angle, 4 Willis Way captures the essence of Lowcountry living luxurious, peaceful, and immersed in nature's beauty. This home also offers unfinished ADU space above the detached garage.

