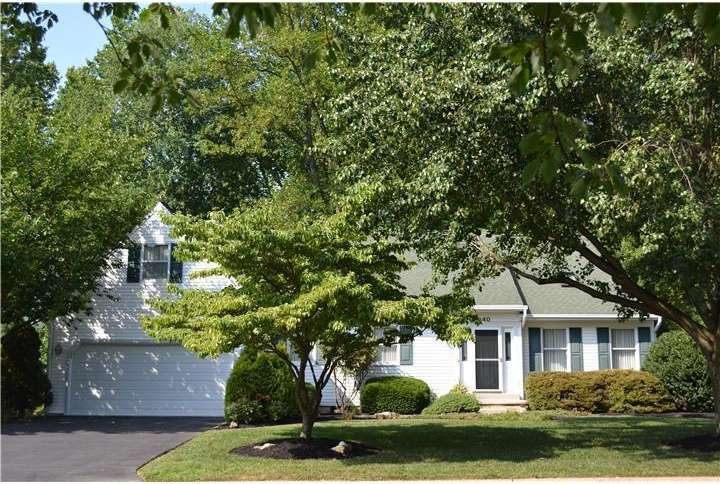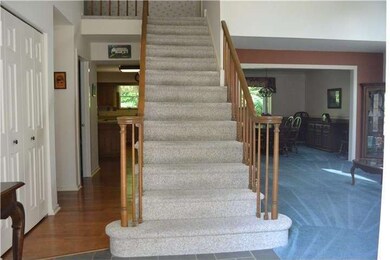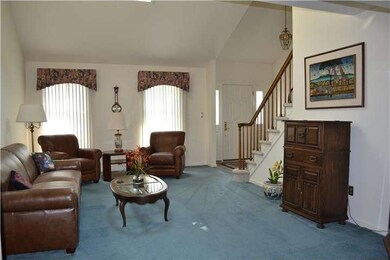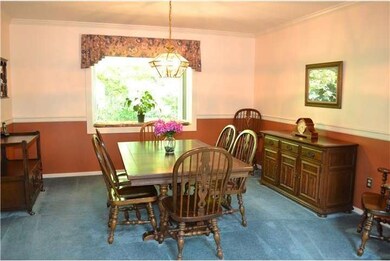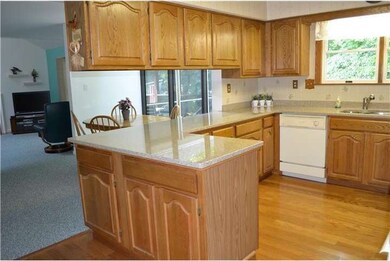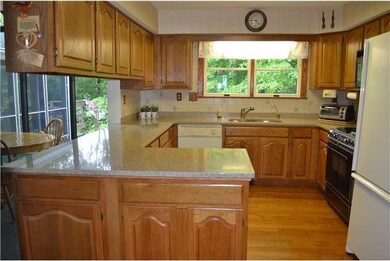
40 Bernard Blvd Hockessin, DE 19707
Estimated Value: $565,000 - $678,000
Highlights
- Sauna
- 0.49 Acre Lot
- Contemporary Architecture
- Dupont (H.B.) Middle School Rated A
- Deck
- Wooded Lot
About This Home
As of February 2013Pristine Contemporary on gorgeous lot! This lovely home has been meticuliously maintained and has many updates. Located on a 1/2 ac premium wooded lot in desirable Quail Ridge with very open floor plan that is great for entertaining. Kitchen has silestone countertops, upgraded cabinets and wood flooring. Skylights in the Living and Family Rooms gives the home abundant lighting. The Family Room has an energy efficient gas fireplace. A Bay window in the Dining Room and a nice screened porch helps to bring the great outdoors in. Don't miss the Sauna and huge walk in closet that was added. The home has Anderson Windows, in-house vacuum, energy efficient systems, Jacuzzi tub in the Master Bedroom, Casablanca ceiling fans, gas line and grill. The basement has the extra course of block, new and improved French drain, and has a walkout door, making it great for finishing. A large deck allows you to enjoy the picturesque back yard. Nature lovers will especially love this home. Be sure to put this home on your tour.
Last Agent to Sell the Property
Patterson-Schwartz-Hockessin License #RS307525 Listed on: 07/16/2012

Home Details
Home Type
- Single Family
Est. Annual Taxes
- $2,896
Year Built
- Built in 1987
Lot Details
- 0.49 Acre Lot
- Lot Dimensions are 68 x 201
- Sprinkler System
- Wooded Lot
- Property is in good condition
- Property is zoned NCPUD
HOA Fees
- $13 Monthly HOA Fees
Parking
- 2 Car Direct Access Garage
- 3 Open Parking Spaces
- Garage Door Opener
Home Design
- Contemporary Architecture
- Brick Foundation
- Shingle Roof
- Vinyl Siding
Interior Spaces
- 2,200 Sq Ft Home
- Property has 2 Levels
- Cathedral Ceiling
- Ceiling Fan
- Skylights
- Brick Fireplace
- Gas Fireplace
- Bay Window
- Family Room
- Living Room
- Dining Room
- Sauna
- Fire Sprinkler System
- Laundry on main level
- Attic
Kitchen
- Butlers Pantry
- Self-Cleaning Oven
- Built-In Range
- Dishwasher
- Disposal
Flooring
- Wood
- Wall to Wall Carpet
Bedrooms and Bathrooms
- 3 Bedrooms
- En-Suite Primary Bedroom
- En-Suite Bathroom
- Walk-in Shower
Unfinished Basement
- Basement Fills Entire Space Under The House
- Exterior Basement Entry
Eco-Friendly Details
- Energy-Efficient Windows
Outdoor Features
- Deck
- Porch
Schools
- Linden Hill Elementary School
- Alexis I. Du Pont Middle School
- Thomas Mckean High School
Utilities
- Forced Air Heating and Cooling System
- Air Filtration System
- Heating System Uses Gas
- 100 Amp Service
- Water Treatment System
- Natural Gas Water Heater
- Cable TV Available
Community Details
- Association fees include common area maintenance, snow removal
- Quail Ridge Subdivision
Listing and Financial Details
- Assessor Parcel Number 0801940033
Ownership History
Purchase Details
Home Financials for this Owner
Home Financials are based on the most recent Mortgage that was taken out on this home.Similar Homes in the area
Home Values in the Area
Average Home Value in this Area
Purchase History
| Date | Buyer | Sale Price | Title Company |
|---|---|---|---|
| Gatelein Joseph A | $355,000 | None Available |
Property History
| Date | Event | Price | Change | Sq Ft Price |
|---|---|---|---|---|
| 02/08/2013 02/08/13 | Sold | $355,000 | -2.7% | $161 / Sq Ft |
| 01/24/2013 01/24/13 | Pending | -- | -- | -- |
| 11/13/2012 11/13/12 | Price Changed | $364,900 | -1.4% | $166 / Sq Ft |
| 10/23/2012 10/23/12 | Price Changed | $369,900 | -1.3% | $168 / Sq Ft |
| 08/30/2012 08/30/12 | For Sale | $374,900 | 0.0% | $170 / Sq Ft |
| 08/23/2012 08/23/12 | Pending | -- | -- | -- |
| 08/13/2012 08/13/12 | Price Changed | $374,900 | -2.6% | $170 / Sq Ft |
| 07/16/2012 07/16/12 | For Sale | $384,900 | -- | $175 / Sq Ft |
Tax History Compared to Growth
Tax History
| Year | Tax Paid | Tax Assessment Tax Assessment Total Assessment is a certain percentage of the fair market value that is determined by local assessors to be the total taxable value of land and additions on the property. | Land | Improvement |
|---|---|---|---|---|
| 2024 | $4,419 | $119,600 | $24,500 | $95,100 |
| 2023 | $3,898 | $119,600 | $24,500 | $95,100 |
| 2022 | $3,945 | $119,600 | $24,500 | $95,100 |
| 2021 | $3,944 | $119,600 | $24,500 | $95,100 |
| 2020 | $3,957 | $119,600 | $24,500 | $95,100 |
| 2019 | $4,262 | $114,600 | $24,500 | $90,100 |
| 2018 | $3,711 | $114,600 | $24,500 | $90,100 |
| 2017 | $3,665 | $114,600 | $24,500 | $90,100 |
| 2016 | $3,501 | $114,600 | $24,500 | $90,100 |
| 2015 | $3,280 | $114,600 | $24,500 | $90,100 |
| 2014 | $3,035 | $114,600 | $24,500 | $90,100 |
Agents Affiliated with this Home
-
Linda Hanna

Seller's Agent in 2013
Linda Hanna
Patterson Schwartz
(302) 547-5836
16 in this area
217 Total Sales
-
Denise Allen
D
Buyer's Agent in 2013
Denise Allen
Empower Real Estate, LLC
(302) 355-1868
2 Total Sales
Map
Source: Bright MLS
MLS Number: 1004034186
APN: 08-019.40-033
- 9 Paddington Ct
- 3810 Newport Gap Pike
- 45 Wyndom Cir
- 110 Wembley Rd
- 614 Loveville Rd Unit D1H
- 151 Sawin Ln
- 16 Winterbury Cir
- 1 Longford Ct
- 11 Whitekirk Dr
- 34 Withers Way
- 219 Phillips Dr
- 227 Phillips Dr
- 192 Fairhill Dr
- 12 Foxview Cir
- 3203 Falcon Ln Unit SUITE 311
- 3209 Falcon Ln Unit 229
- 713 Cheltenham Rd
- 9 Thornberry Ln
- 123 Fairhill Dr
- 611 Westmont Dr
- 40 Bernard Blvd
- 42 Bernard Blvd
- 38 Bernard Blvd
- 41 Bernard Blvd
- 3715 Valley Brook Dr
- 44 Bernard Blvd
- 3717 Valley Brook Dr
- 39 Bernard Blvd
- 3713 Valley Brook Dr
- 1 Paddington Ct
- 3807 Valley Brook Dr
- 37 Bernard Blvd
- 46 Bernard Blvd
- 3711 Valley Brook Dr
- 3 Paddington Ct
- 35 Bernard Blvd
- 3801 Valley Brook Dr
- 3716 Valley Brook Dr
- 2 Paddington Ct
- 5 Paddington Ct
