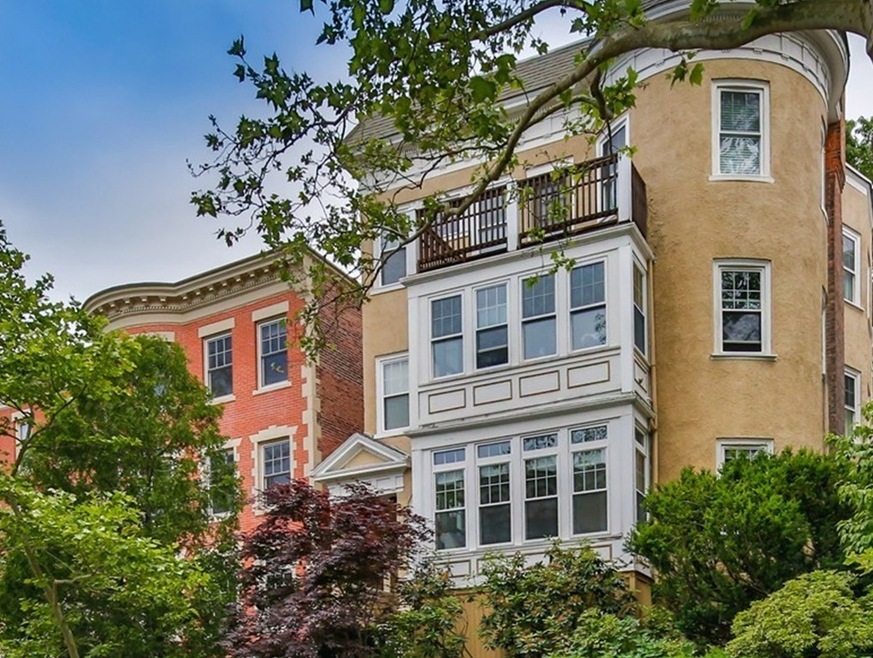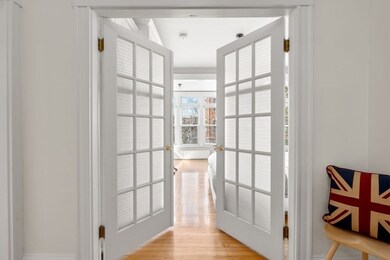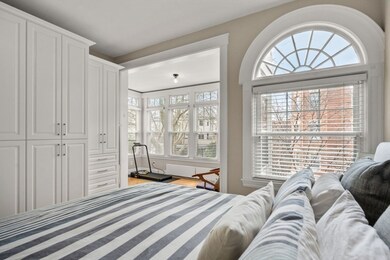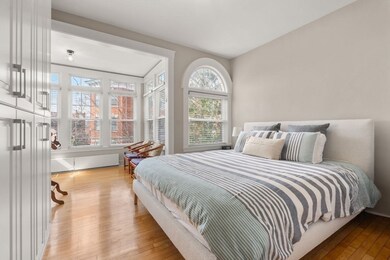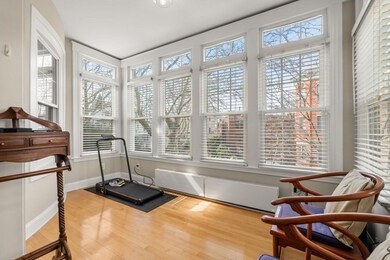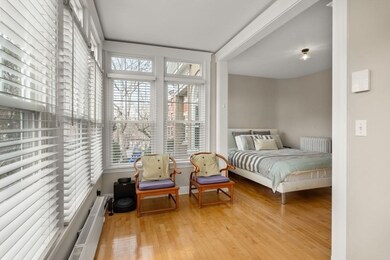
40 Claflin Rd Unit 1 Brookline, MA 02445
Washington Square NeighborhoodHighlights
- Medical Services
- 5-minute walk to Tappan Street Station
- Property is near public transit
- John D. Runkle School Rated A
- Brownstone
- 5-minute walk to Schick Park
About This Home
As of May 2025Move right in! Beautiful 3-bed, 2-bath condo. 2024 EIK Kitchen with gas cooking and electric oven. Lovely renovated baths, 9 ft. ceilings, and hardwood floors throughout. Spacious sunlit living room that opens to a classy dining room with pocket doors. The primary bedroom has custom cabinetry and a wonderful large reading nook. There are 2 good-size storage rooms and one car parking with an electric charger in place. Washer/Dryer in unit, pet friendly, all owner-occupied. The best restaurants in town are just 2 blocks away, conveniently located near the C and D lines, schools, restaurants, and the shops of Washington Square. This home offers the best of both worlds.
Last Agent to Sell the Property
Coldwell Banker Realty - Brookline Listed on: 04/07/2025

Home Details
Home Type
- Single Family
Est. Annual Taxes
- $7,679
Year Built
- Built in 1915
HOA Fees
- $350 Monthly HOA Fees
Home Design
- Brownstone
- Brick Exterior Construction
- Stone
Interior Spaces
- 1,420 Sq Ft Home
- 1-Story Property
- 1 Fireplace
- Insulated Windows
- Window Screens
- Intercom
- Basement
Kitchen
- Range
- Freezer
- Dishwasher
- Disposal
Flooring
- Wood
- Tile
Bedrooms and Bathrooms
- 3 Bedrooms
- 2 Full Bathrooms
Laundry
- Laundry in unit
- Dryer
- Washer
Parking
- 1 Car Parking Space
- Paved Parking
- Open Parking
- Off-Street Parking
- Assigned Parking
Eco-Friendly Details
- Energy-Efficient Thermostat
Location
- Property is near public transit
- Property is near schools
Schools
- Runkle Elementary School
- BHS High School
Utilities
- Central Heating and Cooling System
- 1 Cooling Zone
- 1 Heating Zone
- Heating System Uses Oil
- Hot Water Heating System
- 100 Amp Service
Listing and Financial Details
- Assessor Parcel Number 3806068
Community Details
Overview
- Association fees include heat, water, sewer, insurance, snow removal, trash
Amenities
- Medical Services
- Shops
- Coin Laundry
- Community Storage Space
Recreation
- Tennis Courts
- Community Pool
- Park
Ownership History
Purchase Details
Home Financials for this Owner
Home Financials are based on the most recent Mortgage that was taken out on this home.Purchase Details
Home Financials for this Owner
Home Financials are based on the most recent Mortgage that was taken out on this home.Purchase Details
Home Financials for this Owner
Home Financials are based on the most recent Mortgage that was taken out on this home.Purchase Details
Home Financials for this Owner
Home Financials are based on the most recent Mortgage that was taken out on this home.Purchase Details
Home Financials for this Owner
Home Financials are based on the most recent Mortgage that was taken out on this home.Purchase Details
Purchase Details
Purchase Details
Purchase Details
Similar Homes in the area
Home Values in the Area
Average Home Value in this Area
Purchase History
| Date | Type | Sale Price | Title Company |
|---|---|---|---|
| Deed | $1,361,000 | None Available | |
| Deed | $1,361,000 | None Available | |
| Not Resolvable | $1,100,000 | None Available | |
| Not Resolvable | $1,100,000 | -- | |
| Not Resolvable | $900,000 | -- | |
| Deed | $640,000 | -- | |
| Deed | $640,000 | -- | |
| Deed | -- | -- | |
| Deed | -- | -- | |
| Deed | $315,000 | -- | |
| Deed | $255,000 | -- | |
| Deed | $185,000 | -- |
Mortgage History
| Date | Status | Loan Amount | Loan Type |
|---|---|---|---|
| Open | $330,000 | Purchase Money Mortgage | |
| Closed | $330,000 | Purchase Money Mortgage | |
| Previous Owner | $700,000 | Purchase Money Mortgage | |
| Previous Owner | $720,000 | Unknown | |
| Previous Owner | $250,000 | No Value Available | |
| Previous Owner | $411,000 | No Value Available | |
| Previous Owner | $417,000 | Purchase Money Mortgage | |
| Previous Owner | $95,000 | No Value Available |
Property History
| Date | Event | Price | Change | Sq Ft Price |
|---|---|---|---|---|
| 05/30/2025 05/30/25 | Sold | $1,361,000 | +6.7% | $958 / Sq Ft |
| 04/10/2025 04/10/25 | Pending | -- | -- | -- |
| 04/07/2025 04/07/25 | For Sale | $1,275,000 | +15.9% | $898 / Sq Ft |
| 12/21/2021 12/21/21 | Sold | $1,100,000 | 0.0% | $775 / Sq Ft |
| 11/06/2021 11/06/21 | Pending | -- | -- | -- |
| 11/03/2021 11/03/21 | For Sale | $1,100,000 | 0.0% | $775 / Sq Ft |
| 08/22/2019 08/22/19 | Sold | $1,100,000 | +4.8% | $775 / Sq Ft |
| 06/21/2019 06/21/19 | Pending | -- | -- | -- |
| 06/19/2019 06/19/19 | For Sale | $1,050,000 | +16.7% | $739 / Sq Ft |
| 12/16/2016 12/16/16 | Sold | $900,000 | +2.9% | $634 / Sq Ft |
| 10/18/2016 10/18/16 | Pending | -- | -- | -- |
| 10/13/2016 10/13/16 | For Sale | $875,000 | -- | $616 / Sq Ft |
Tax History Compared to Growth
Tax History
| Year | Tax Paid | Tax Assessment Tax Assessment Total Assessment is a certain percentage of the fair market value that is determined by local assessors to be the total taxable value of land and additions on the property. | Land | Improvement |
|---|---|---|---|---|
| 2025 | $11,100 | $1,124,600 | $0 | $1,124,600 |
| 2024 | $10,771 | $1,102,500 | $0 | $1,102,500 |
| 2023 | $9,413 | $944,100 | $0 | $944,100 |
| 2022 | $9,340 | $916,600 | $0 | $916,600 |
| 2021 | $8,894 | $907,500 | $0 | $907,500 |
| 2020 | $8,492 | $898,600 | $0 | $898,600 |
| 2019 | $8,019 | $855,800 | $0 | $855,800 |
| 2018 | $7,710 | $815,000 | $0 | $815,000 |
| 2017 | $7,455 | $754,600 | $0 | $754,600 |
| 2016 | $7,148 | $686,000 | $0 | $686,000 |
| 2015 | $6,661 | $623,700 | $0 | $623,700 |
| 2014 | $6,672 | $585,800 | $0 | $585,800 |
Agents Affiliated with this Home
-

Seller's Agent in 2025
Jill Streck
Coldwell Banker Realty - Brookline
(617) 510-0771
7 in this area
38 Total Sales
-

Buyer's Agent in 2025
Suzanne Hickey
Best Deal Realty, LLC
(617) 965-5023
1 in this area
77 Total Sales
-
T
Seller's Agent in 2021
The Gillach Group
William Raveis R. E. & Home Services
(914) 260-0980
28 in this area
225 Total Sales
-

Seller's Agent in 2016
Michael Cohen
Keller Williams Realty
(617) 233-5810
47 Total Sales
-
S
Buyer's Agent in 2016
Sean Quirk
Coldwell Banker Realty - Boston
Map
Source: MLS Property Information Network (MLS PIN)
MLS Number: 73350047
APN: BROO-000220-000061-000003
- 179 Rawson Rd Unit 2
- 321 Tappan St Unit 2
- 321 Tappan St Unit 1
- 6 Claflin Rd Unit 4
- 59 Addington Rd Unit 3
- 15 Garrison Rd
- 324 Tappan St Unit 2
- 324 Tappan St Unit 1
- 175 Winthrop Rd Unit 3
- 57 University Rd Unit Penthouse
- 120 Beaconsfield Rd Unit T-1
- 108-116 Winthrop Rd
- 1731 Beacon St Unit 621
- 15 Colbourne Crescent Unit 2
- 143 Beaconsfield Rd Unit 2
- 12 Colbourne Crescent Unit 1
- 84 Winthrop Rd Unit 1
- 24 Dean Rd Unit 3
- 4 Fairbanks St Unit 2
- 1588 Beacon St Unit 2
