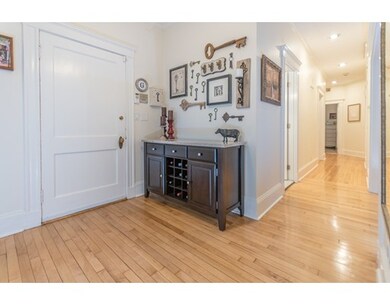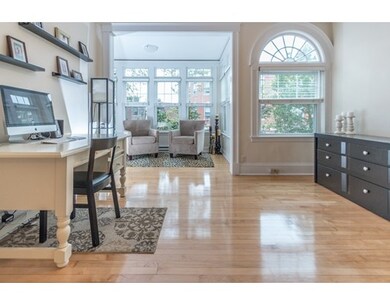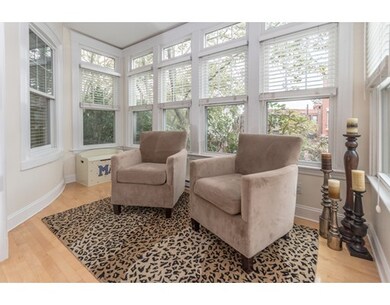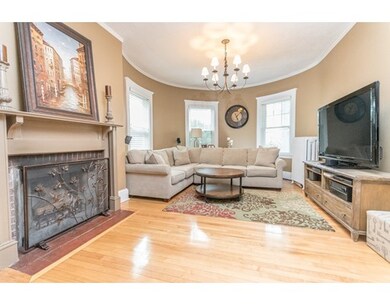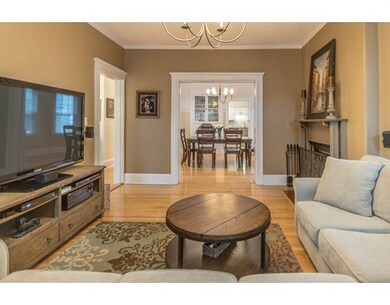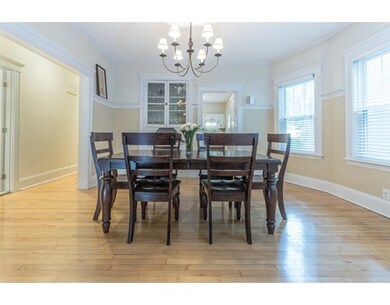
40 Claflin Rd Unit 1 Brookline, MA 02445
Washington Square NeighborhoodAbout This Home
As of May 2025Located on a tree lined street between the T's C&D lines, this unit is steps away from Washington Square and ~1 mile to Coolidge Corner. Inside this well maintained home you'll find a spacious living room suited for relaxing & entertaining featuring Bose speakers & a wood burning fireplace. Pocket doors lead to a large dining room w/ built in hutch & speakers. You'll love cooking in the spacious kitchen w/ stainless steel appliances, gas range w/baking drawer, granite counters, & large pantry. The master bedroom features his/hers closets & en suite bathroom. The 2nd bedroom has abundant closet space & the sun drenched 3rd bedroom also makes a great office/sunroom. Both bathrooms have been recently renovated & the unit has its own laundry room. The deeded parking space is just outside the back door along with the shared garden area w/ nat gas grill. 2nd parking space available for rent/purchase from 3rd party. 190+ sq ft of private storage in the basement. Central air!!! Welcome home!
Last Buyer's Agent
Sean Quirk
Coldwell Banker Realty - Boston

Property Details
Home Type
Condominium
Est. Annual Taxes
$11,100
Year Built
1915
Lot Details
0
Listing Details
- Unit Level: 1
- Property Type: Condominium/Co-Op
- Other Agent: 1.00
- Lead Paint: Unknown
- Year Round: Yes
- Special Features: None
- Property Sub Type: Condos
- Year Built: 1915
Interior Features
- Appliances: Range, Dishwasher, Microwave
- Fireplaces: 1
- Has Basement: Yes
- Fireplaces: 1
- Primary Bathroom: Yes
- Number of Rooms: 7
- Amenities: Public Transportation, Shopping, Tennis Court, Park, Medical Facility, Public School, T-Station
- Electric: Circuit Breakers
- Energy: Insulated Windows, Prog. Thermostat
- Flooring: Tile, Hardwood
- Interior Amenities: Cable Available, Intercom, French Doors, Wired for Surround Sound
- Bedroom 2: First Floor, 12X11
- Bedroom 3: First Floor, 14X10
- Bathroom #1: First Floor
- Bathroom #2: First Floor
- Kitchen: First Floor, 12X12
- Laundry Room: First Floor
- Living Room: First Floor, 12X17
- Master Bedroom: First Floor, 13X11
- Master Bedroom Description: Closet, Flooring - Hardwood, Main Level, Cable Hookup
- Dining Room: First Floor, 14X13
- No Living Levels: 1
Exterior Features
- Roof: Rubber
- Construction: Frame
- Exterior: Stucco
- Exterior Unit Features: Garden Area, Gutters
Garage/Parking
- Parking: Off-Street, Deeded, Improved Driveway
- Parking Spaces: 1
Utilities
- Cooling: Central Air
- Heating: Hot Water Radiators
- Cooling Zones: 1
- Hot Water: Natural Gas, Tank
- Utility Connections: for Gas Range, for Gas Oven, Washer Hookup, for Gas Dryer
- Sewer: City/Town Sewer
- Water: City/Town Water
Condo/Co-op/Association
- Association Fee Includes: Heat, Hot Water, Water, Sewer, Exterior Maintenance, Landscaping, Snow Removal, Refuse Removal, Garden Area
- Association Security: Intercom
- Management: Owner Association
- Pets Allowed: Yes w/ Restrictions
- No Units: 3
- Unit Building: 1
Fee Information
- Fee Interval: Monthly
Schools
- Elementary School: Runkle
- High School: Brookline High
Lot Info
- Assessor Parcel Number: B:220 L:0061 S:0003
- Zoning: RES
Ownership History
Purchase Details
Home Financials for this Owner
Home Financials are based on the most recent Mortgage that was taken out on this home.Purchase Details
Home Financials for this Owner
Home Financials are based on the most recent Mortgage that was taken out on this home.Purchase Details
Home Financials for this Owner
Home Financials are based on the most recent Mortgage that was taken out on this home.Purchase Details
Home Financials for this Owner
Home Financials are based on the most recent Mortgage that was taken out on this home.Purchase Details
Home Financials for this Owner
Home Financials are based on the most recent Mortgage that was taken out on this home.Purchase Details
Purchase Details
Purchase Details
Purchase Details
Similar Homes in the area
Home Values in the Area
Average Home Value in this Area
Purchase History
| Date | Type | Sale Price | Title Company |
|---|---|---|---|
| Deed | $1,361,000 | None Available | |
| Deed | $1,361,000 | None Available | |
| Not Resolvable | $1,100,000 | None Available | |
| Not Resolvable | $1,100,000 | -- | |
| Not Resolvable | $900,000 | -- | |
| Deed | $640,000 | -- | |
| Deed | $640,000 | -- | |
| Deed | -- | -- | |
| Deed | -- | -- | |
| Deed | $315,000 | -- | |
| Deed | $255,000 | -- | |
| Deed | $185,000 | -- |
Mortgage History
| Date | Status | Loan Amount | Loan Type |
|---|---|---|---|
| Open | $330,000 | Purchase Money Mortgage | |
| Closed | $330,000 | Purchase Money Mortgage | |
| Previous Owner | $700,000 | Purchase Money Mortgage | |
| Previous Owner | $720,000 | Unknown | |
| Previous Owner | $250,000 | No Value Available | |
| Previous Owner | $411,000 | No Value Available | |
| Previous Owner | $417,000 | Purchase Money Mortgage | |
| Previous Owner | $95,000 | No Value Available |
Property History
| Date | Event | Price | Change | Sq Ft Price |
|---|---|---|---|---|
| 05/30/2025 05/30/25 | Sold | $1,361,000 | +6.7% | $958 / Sq Ft |
| 04/10/2025 04/10/25 | Pending | -- | -- | -- |
| 04/07/2025 04/07/25 | For Sale | $1,275,000 | +15.9% | $898 / Sq Ft |
| 12/21/2021 12/21/21 | Sold | $1,100,000 | 0.0% | $775 / Sq Ft |
| 11/06/2021 11/06/21 | Pending | -- | -- | -- |
| 11/03/2021 11/03/21 | For Sale | $1,100,000 | 0.0% | $775 / Sq Ft |
| 08/22/2019 08/22/19 | Sold | $1,100,000 | +4.8% | $775 / Sq Ft |
| 06/21/2019 06/21/19 | Pending | -- | -- | -- |
| 06/19/2019 06/19/19 | For Sale | $1,050,000 | +16.7% | $739 / Sq Ft |
| 12/16/2016 12/16/16 | Sold | $900,000 | +2.9% | $634 / Sq Ft |
| 10/18/2016 10/18/16 | Pending | -- | -- | -- |
| 10/13/2016 10/13/16 | For Sale | $875,000 | -- | $616 / Sq Ft |
Tax History Compared to Growth
Tax History
| Year | Tax Paid | Tax Assessment Tax Assessment Total Assessment is a certain percentage of the fair market value that is determined by local assessors to be the total taxable value of land and additions on the property. | Land | Improvement |
|---|---|---|---|---|
| 2025 | $11,100 | $1,124,600 | $0 | $1,124,600 |
| 2024 | $10,771 | $1,102,500 | $0 | $1,102,500 |
| 2023 | $9,413 | $944,100 | $0 | $944,100 |
| 2022 | $9,340 | $916,600 | $0 | $916,600 |
| 2021 | $8,894 | $907,500 | $0 | $907,500 |
| 2020 | $8,492 | $898,600 | $0 | $898,600 |
| 2019 | $8,019 | $855,800 | $0 | $855,800 |
| 2018 | $7,710 | $815,000 | $0 | $815,000 |
| 2017 | $7,455 | $754,600 | $0 | $754,600 |
| 2016 | $7,148 | $686,000 | $0 | $686,000 |
| 2015 | $6,661 | $623,700 | $0 | $623,700 |
| 2014 | $6,672 | $585,800 | $0 | $585,800 |
Agents Affiliated with this Home
-

Seller's Agent in 2025
Jill Streck
Coldwell Banker Realty - Brookline
(617) 510-0771
7 in this area
38 Total Sales
-

Buyer's Agent in 2025
Suzanne Hickey
Best Deal Realty, LLC
(617) 965-5023
1 in this area
77 Total Sales
-
T
Seller's Agent in 2021
The Gillach Group
William Raveis R. E. & Home Services
(914) 260-0980
28 in this area
225 Total Sales
-

Seller's Agent in 2016
Michael Cohen
Keller Williams Realty
(617) 233-5810
47 Total Sales
-
S
Buyer's Agent in 2016
Sean Quirk
Coldwell Banker Realty - Boston
Map
Source: MLS Property Information Network (MLS PIN)
MLS Number: 72080686
APN: BROO-000220-000061-000003
- 179 Rawson Rd Unit 2
- 321 Tappan St Unit 2
- 321 Tappan St Unit 1
- 6 Claflin Rd Unit 4
- 59 Addington Rd Unit 3
- 15 Garrison Rd
- 324 Tappan St Unit 2
- 324 Tappan St Unit 1
- 175 Winthrop Rd Unit 3
- 57 University Rd Unit Penthouse
- 120 Beaconsfield Rd Unit T-1
- 108-116 Winthrop Rd
- 1731 Beacon St Unit 621
- 15 Colbourne Crescent Unit 2
- 143 Beaconsfield Rd Unit 2
- 12 Colbourne Crescent Unit 1
- 84 Winthrop Rd Unit 1
- 24 Dean Rd Unit 3
- 4 Fairbanks St Unit 2
- 1588 Beacon St Unit 2

