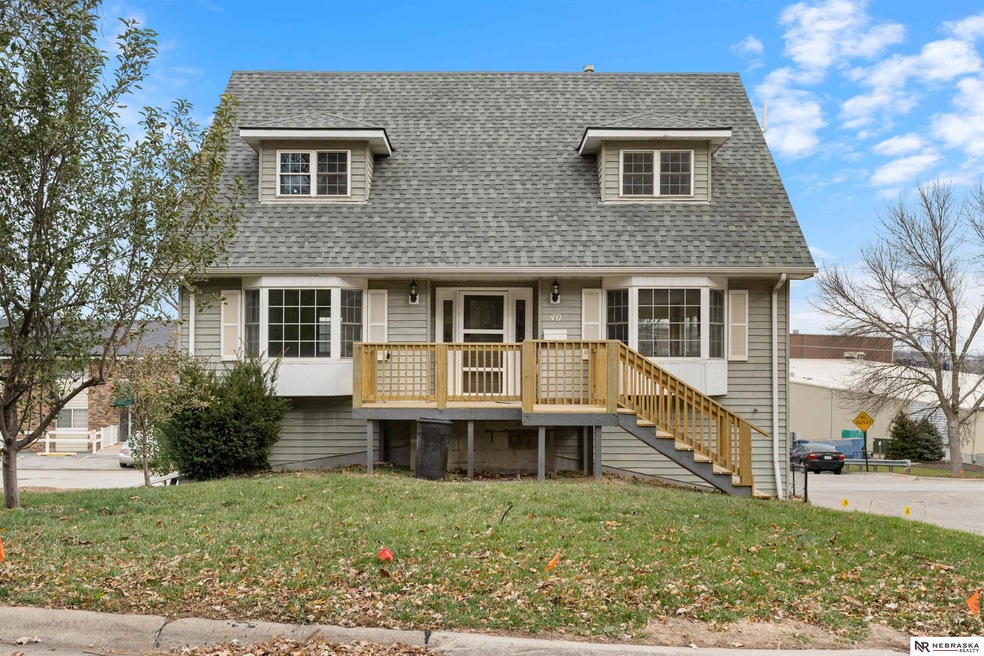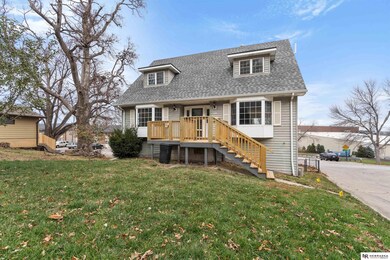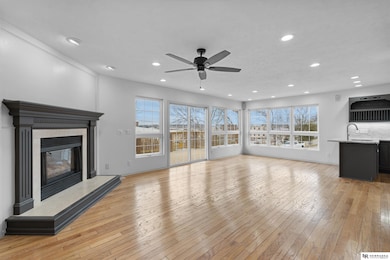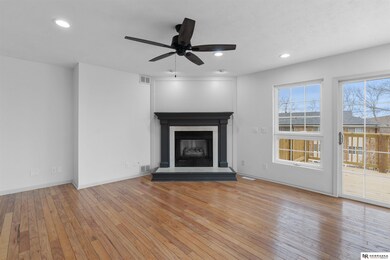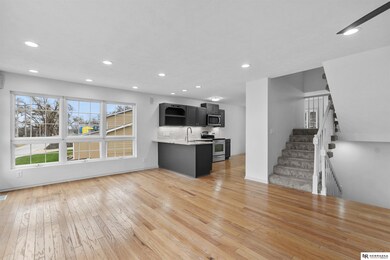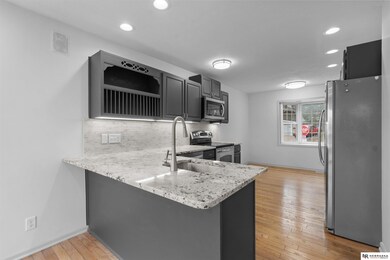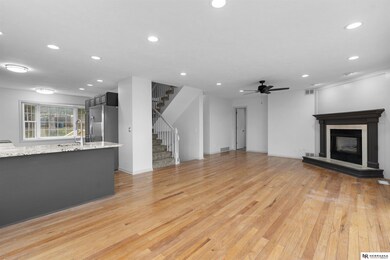
40 Country Club Rd Omaha, NE 68127
Ralston NeighborhoodHighlights
- Spa
- Traditional Architecture
- <<bathWithWhirlpoolToken>>
- Deck
- Wood Flooring
- No HOA
About This Home
As of May 2025Contract Pending, on mkt for back up offers. This stunning two-story home, situated on a cozy corner lot, offers a blend of comfort and modern living. It features 5 spacious bedrooms and 3 full bathrooms, making it perfect for large families or those who love entertaining. The main floor boasts a warm, inviting living room with a fireplace, perfect for cozy evenings. The open-concept kitchen and dining area are thoughtfully designed for functionality and style, complete with ample cabinetry and modern appliances. Step outside to enjoy the wooden deck, ideal for hosting barbecues or relaxing in the evenings, or unwind in the private jacuzzi. The second floor offers a charming balcony, providing a peaceful retreat with views of the surrounding area. A 2-car garage provides secure parking and storage, while the small lot ensures low-maintenance outdoor spaces. The home is conveniently located near a casino and Ralston Arena, offering entertainment and activities just a stone's throw away.
Last Agent to Sell the Property
Nebraska Realty Brokerage Phone: 402-312-4245 License #20130520 Listed on: 11/27/2024

Home Details
Home Type
- Single Family
Est. Annual Taxes
- $5,156
Year Built
- Built in 1995
Lot Details
- 3,780 Sq Ft Lot
- Lot Dimensions are 90 x 42
Parking
- 2 Car Attached Garage
Home Design
- Traditional Architecture
- Block Foundation
- Composition Roof
- Aluminum Siding
Interior Spaces
- 2-Story Property
- Gas Log Fireplace
- Walk-Out Basement
Kitchen
- Oven or Range
- <<microwave>>
- Dishwasher
Flooring
- Wood
- Carpet
- Ceramic Tile
Bedrooms and Bathrooms
- 5 Bedrooms
- 2 Full Bathrooms
- <<bathWithWhirlpoolToken>>
- Spa Bath
Outdoor Features
- Spa
- Deck
Schools
- Seymour Elementary School
- Ralston Middle School
- Ralston High School
Utilities
- Forced Air Heating and Cooling System
- Heating System Uses Gas
Community Details
- No Home Owners Association
- Lakewood Add Subdivision
Listing and Financial Details
- Assessor Parcel Number 1604530005
Ownership History
Purchase Details
Home Financials for this Owner
Home Financials are based on the most recent Mortgage that was taken out on this home.Purchase Details
Purchase Details
Purchase Details
Purchase Details
Home Financials for this Owner
Home Financials are based on the most recent Mortgage that was taken out on this home.Similar Homes in the area
Home Values in the Area
Average Home Value in this Area
Purchase History
| Date | Type | Sale Price | Title Company |
|---|---|---|---|
| Warranty Deed | $325,000 | Ambassador Title | |
| Warranty Deed | $190,000 | Spyglass Title | |
| Warranty Deed | $215,000 | Spyglass Title | |
| Warranty Deed | $105,000 | -- | |
| Survivorship Deed | $142,857 | -- |
Mortgage History
| Date | Status | Loan Amount | Loan Type |
|---|---|---|---|
| Open | $315,250 | New Conventional | |
| Previous Owner | $170,400 | New Conventional | |
| Previous Owner | $27,000 | Construction | |
| Previous Owner | $134,100 | New Conventional | |
| Previous Owner | $153,000 | Unknown | |
| Previous Owner | $100,000 | No Value Available |
Property History
| Date | Event | Price | Change | Sq Ft Price |
|---|---|---|---|---|
| 05/02/2025 05/02/25 | Sold | $325,000 | -7.1% | $147 / Sq Ft |
| 03/31/2025 03/31/25 | Pending | -- | -- | -- |
| 11/27/2024 11/27/24 | For Sale | $349,900 | -- | $158 / Sq Ft |
Tax History Compared to Growth
Tax History
| Year | Tax Paid | Tax Assessment Tax Assessment Total Assessment is a certain percentage of the fair market value that is determined by local assessors to be the total taxable value of land and additions on the property. | Land | Improvement |
|---|---|---|---|---|
| 2023 | $5,156 | $240,300 | $19,000 | $221,300 |
| 2022 | $5,572 | $240,300 | $19,000 | $221,300 |
| 2021 | $5,115 | $227,900 | $19,000 | $208,900 |
| 2020 | $5,321 | $227,900 | $19,000 | $208,900 |
| 2019 | $4,613 | $197,900 | $16,200 | $181,700 |
| 2018 | $0 | $173,400 | $16,200 | $157,200 |
| 2017 | $1,275 | $173,400 | $16,200 | $157,200 |
| 2016 | $23 | $163,700 | $9,100 | $154,600 |
| 2015 | $3,404 | $153,000 | $8,500 | $144,500 |
| 2014 | $3,404 | $153,000 | $8,500 | $144,500 |
Agents Affiliated with this Home
-
Melvin Melendez-Sorto

Seller's Agent in 2025
Melvin Melendez-Sorto
Nebraska Realty
(402) 312-4245
6 in this area
226 Total Sales
-
Shawn Kliewer

Buyer's Agent in 2025
Shawn Kliewer
BHHS Ambassador Real Estate
(402) 493-4663
1 in this area
124 Total Sales
Map
Source: Great Plains Regional MLS
MLS Number: 22429998
APN: 0453-0005-16
- 16 & 18 Country Club Rd
- 5002 S 77th Ave
- 7764 Main St
- 7764 Park Dr
- 8109 Q St
- 8042 Maywood St
- 6312 S 72nd Ave
- 8322 State St
- 8317 Oakwood St
- 6218 S 79th Cir
- 8511 Orchard Ave
- 4958 S 87th St
- 8234 Ralston Ave
- 7009 Emiline St
- Lot 1 Block 0
- 7202 S 75th St
- 4903 Q St
- 6157 & 6159 Hillsdale Ave
- 4922 S 90th St
- 5509 S 91st St
