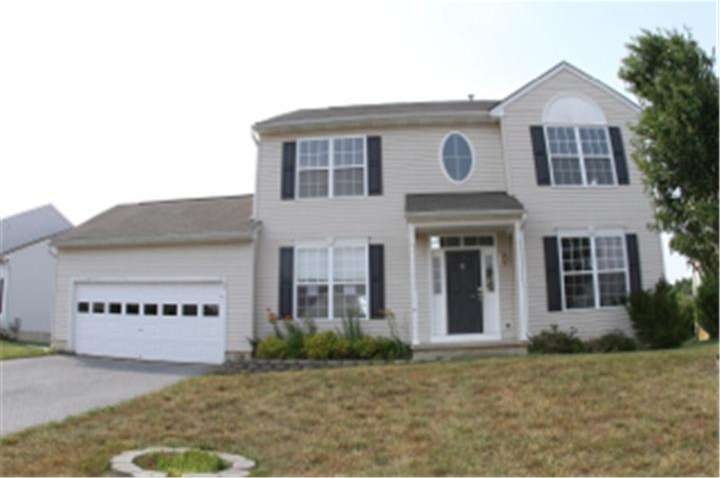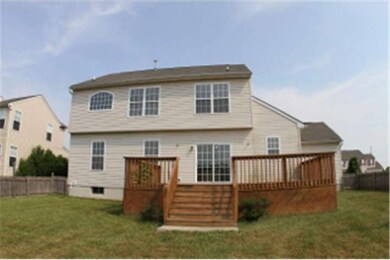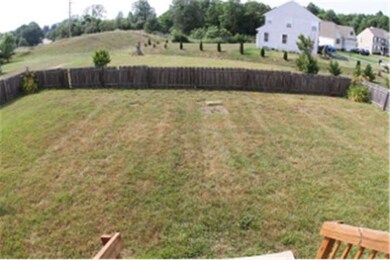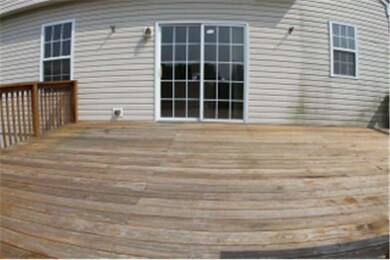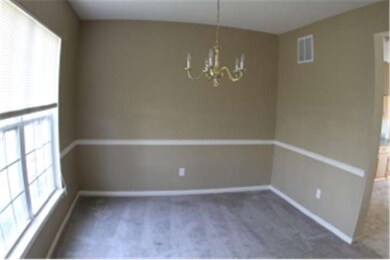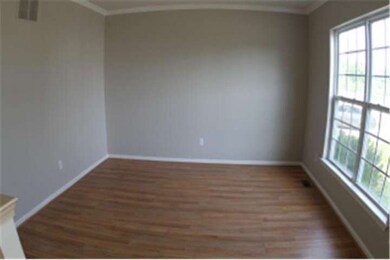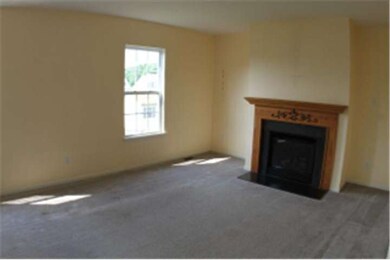
Highlights
- Colonial Architecture
- Attic
- Cul-De-Sac
- Deck
- 1 Fireplace
- 2 Car Attached Garage
About This Home
As of August 2019This is a Department of Housing and Urban Development property Case number 071-106992, Home is being sold "AS IS", Property is (IE)INSURED WITH ESCROW $330 for FHA financing in its "as-is" condition. FHA 203K AND 203K STREAMLINE ARE AVAILABLE FOR THIS PROPERTY. All offers will need to include a Lenders written letter or proof of funds, which include the case # & address. All lenders should be willing to lend on an "AS-IS" condition. The utilities are off so please use caution. Buyers representative will need to be present for all showings & inspections. All property information including "property condition report" are available on the web. If the plumbing failed the pressure test, the water will not be allowed to be turned on for inspections. Municipalities requiring Use & Occupancy are at buyers expense. Buyers representative to obtain City Certs. Transaction will need to close within 45 days for Owner Occupants and 30 days for Investors. Equal Housing Opportunity Property. Selling broker must have an NAID
Last Agent to Sell the Property
Partners Realty LLC License #RB-0002005 Listed on: 06/15/2012
Home Details
Home Type
- Single Family
Est. Annual Taxes
- $1,373
Year Built
- Built in 2003
Lot Details
- 0.28 Acre Lot
- Lot Dimensions are 75x161
- Cul-De-Sac
- Back, Front, and Side Yard
- Property is in good condition
- Property is zoned AC
HOA Fees
- $13 Monthly HOA Fees
Parking
- 2 Car Attached Garage
- 2 Open Parking Spaces
Home Design
- Colonial Architecture
- Vinyl Siding
Interior Spaces
- 2,595 Sq Ft Home
- Property has 2 Levels
- 1 Fireplace
- Family Room
- Living Room
- Dining Room
- Unfinished Basement
- Basement Fills Entire Space Under The House
- Laundry on main level
- Attic
Flooring
- Wall to Wall Carpet
- Vinyl
Bedrooms and Bathrooms
- 4 Bedrooms
- En-Suite Primary Bedroom
Outdoor Features
- Deck
Utilities
- Forced Air Heating and Cooling System
- Heating System Uses Gas
- Natural Gas Water Heater
Community Details
- Lakeshore Village Subdivision
Listing and Financial Details
- Tax Lot 9200-000
- Assessor Parcel Number LC-00-03703-01-9200-000
Ownership History
Purchase Details
Home Financials for this Owner
Home Financials are based on the most recent Mortgage that was taken out on this home.Purchase Details
Home Financials for this Owner
Home Financials are based on the most recent Mortgage that was taken out on this home.Purchase Details
Home Financials for this Owner
Home Financials are based on the most recent Mortgage that was taken out on this home.Purchase Details
Purchase Details
Similar Homes in Dover, DE
Home Values in the Area
Average Home Value in this Area
Purchase History
| Date | Type | Sale Price | Title Company |
|---|---|---|---|
| Deed | $264,900 | None Available | |
| Deed | $225,000 | None Available | |
| Deed | -- | None Available | |
| Deed | -- | None Available | |
| Sheriffs Deed | $319,524 | None Available |
Mortgage History
| Date | Status | Loan Amount | Loan Type |
|---|---|---|---|
| Open | $387,000 | VA | |
| Closed | $267,075 | VA | |
| Closed | $264,900 | VA | |
| Previous Owner | $229,591 | New Conventional | |
| Previous Owner | $283,692 | FHA | |
| Previous Owner | $50,000 | Unknown | |
| Previous Owner | $225,000 | New Conventional | |
| Previous Owner | $40,000 | Stand Alone Second | |
| Previous Owner | $46,600 | Stand Alone Second | |
| Previous Owner | $20,000 | Credit Line Revolving |
Property History
| Date | Event | Price | Change | Sq Ft Price |
|---|---|---|---|---|
| 08/09/2019 08/09/19 | Sold | $264,900 | 0.0% | $113 / Sq Ft |
| 06/27/2019 06/27/19 | Pending | -- | -- | -- |
| 06/22/2019 06/22/19 | For Sale | $264,900 | +17.7% | $113 / Sq Ft |
| 11/20/2013 11/20/13 | Sold | $225,000 | -2.1% | $96 / Sq Ft |
| 09/17/2013 09/17/13 | Pending | -- | -- | -- |
| 09/04/2013 09/04/13 | For Sale | $229,900 | +43.7% | $98 / Sq Ft |
| 01/07/2013 01/07/13 | Sold | $160,000 | -20.0% | $62 / Sq Ft |
| 12/21/2012 12/21/12 | Pending | -- | -- | -- |
| 12/20/2012 12/20/12 | Price Changed | $199,900 | -3.0% | $77 / Sq Ft |
| 12/06/2012 12/06/12 | For Sale | $206,000 | 0.0% | $79 / Sq Ft |
| 11/16/2012 11/16/12 | Price Changed | $206,000 | 0.0% | $79 / Sq Ft |
| 11/15/2012 11/15/12 | Pending | -- | -- | -- |
| 09/20/2012 09/20/12 | Pending | -- | -- | -- |
| 08/15/2012 08/15/12 | For Sale | $206,000 | 0.0% | $79 / Sq Ft |
| 08/15/2012 08/15/12 | Price Changed | $206,000 | 0.0% | $79 / Sq Ft |
| 08/14/2012 08/14/12 | Pending | -- | -- | -- |
| 06/28/2012 06/28/12 | Pending | -- | -- | -- |
| 06/15/2012 06/15/12 | For Sale | $206,000 | -- | $79 / Sq Ft |
Tax History Compared to Growth
Tax History
| Year | Tax Paid | Tax Assessment Tax Assessment Total Assessment is a certain percentage of the fair market value that is determined by local assessors to be the total taxable value of land and additions on the property. | Land | Improvement |
|---|---|---|---|---|
| 2024 | $2,593 | $376,500 | $94,200 | $282,300 |
| 2023 | $2,016 | $52,800 | $3,800 | $49,000 |
| 2022 | $1,936 | $52,800 | $3,800 | $49,000 |
| 2021 | $1,873 | $52,800 | $3,800 | $49,000 |
| 2020 | $1,810 | $52,800 | $3,800 | $49,000 |
| 2019 | $1,731 | $52,800 | $3,800 | $49,000 |
| 2018 | $1,614 | $52,800 | $3,800 | $49,000 |
| 2017 | $1,597 | $52,800 | $0 | $0 |
| 2016 | $1,543 | $52,800 | $0 | $0 |
| 2015 | $1,516 | $52,800 | $0 | $0 |
| 2014 | $1,517 | $52,800 | $0 | $0 |
Agents Affiliated with this Home
-
Natalia Khingelova

Seller's Agent in 2019
Natalia Khingelova
RE/MAX
(302) 383-2808
165 Total Sales
-
Jean Dowding

Buyer's Agent in 2019
Jean Dowding
RE/MAX
(302) 465-6404
7 Total Sales
-
Andy Whitescarve Whitescarver

Seller's Agent in 2013
Andy Whitescarve Whitescarver
RE/MAX
(302) 242-5557
195 Total Sales
-
Richard Marcus
R
Seller's Agent in 2013
Richard Marcus
Partners Realty LLC
(302) 275-4600
40 Total Sales
Map
Source: Bright MLS
MLS Number: 1004000078
APN: 4-00-03703-01-9200-000
- 93 Chippenham Ln
- 13 Seacroft Dr
- 31 Walters Way
- 2187 Lynnbury Woods Rd
- 740 Carrington Dr
- 90 Eastbrook Ct Unit BRANDYWINE LOT 47
- 1153 Charleston Cir Unit BRANDYWINE
- 1153 Charleston Cir Unit GLADWYN
- 1153 Charleston Cir Unit HANCOCK
- 1153 Charleston Cir Unit CHARLESTON
- 1153 Charleston Cir Unit BERKSHIRE
- 1153 Charleston Cir Unit LEGEND
- 1153 Charleston Cir Unit JEFFERSON
- 1153 Charleston Cir
- 1153 Charleston Cir Unit ABBOTT
- 1153 Charleston Cir Unit CHARLESTON GRAND
- 88 Carrington Dr
- 134 Winterton Ln
- 34 Wheatstone Way
- 46 Charleston Cir Unit JEFFERSON
